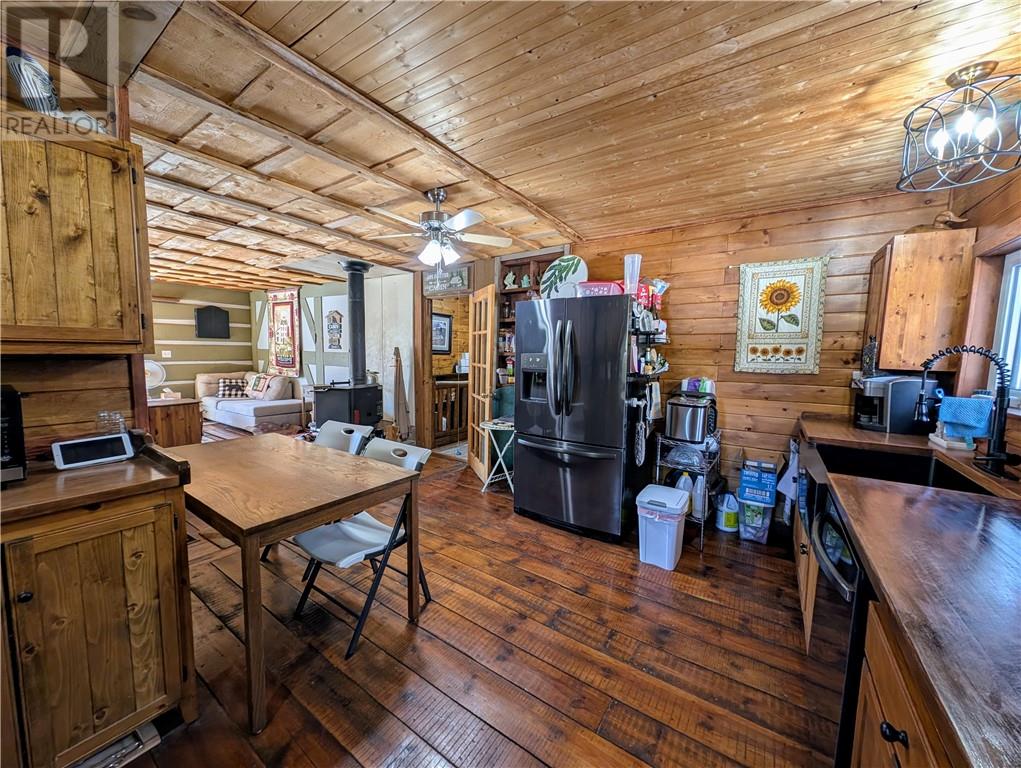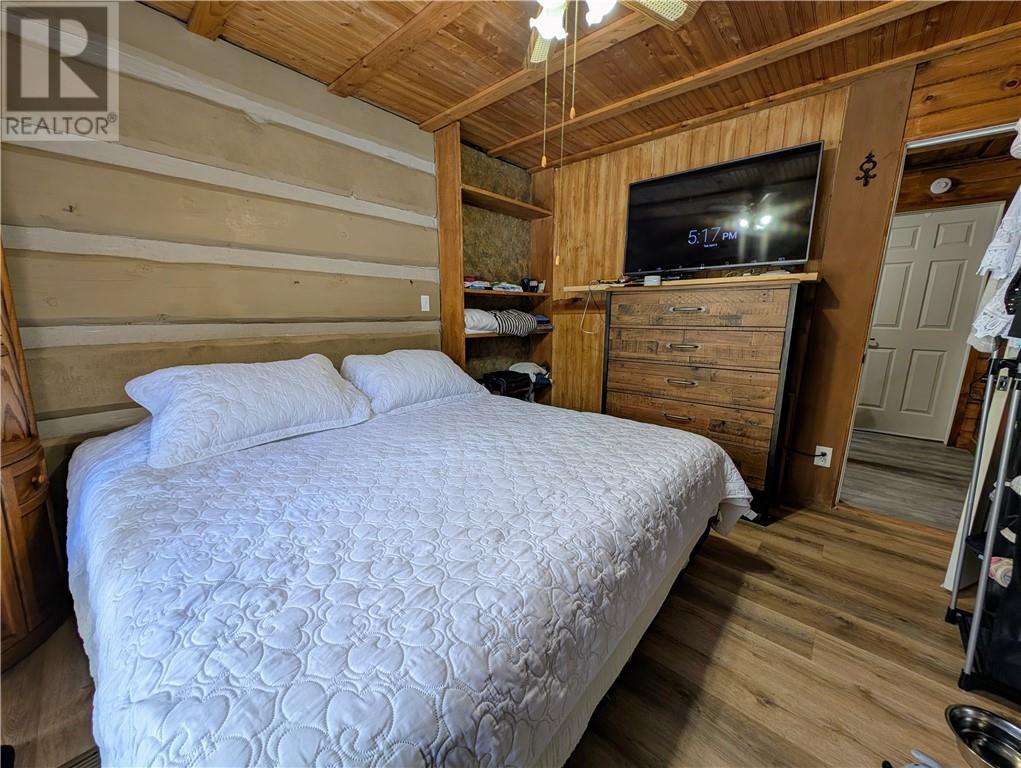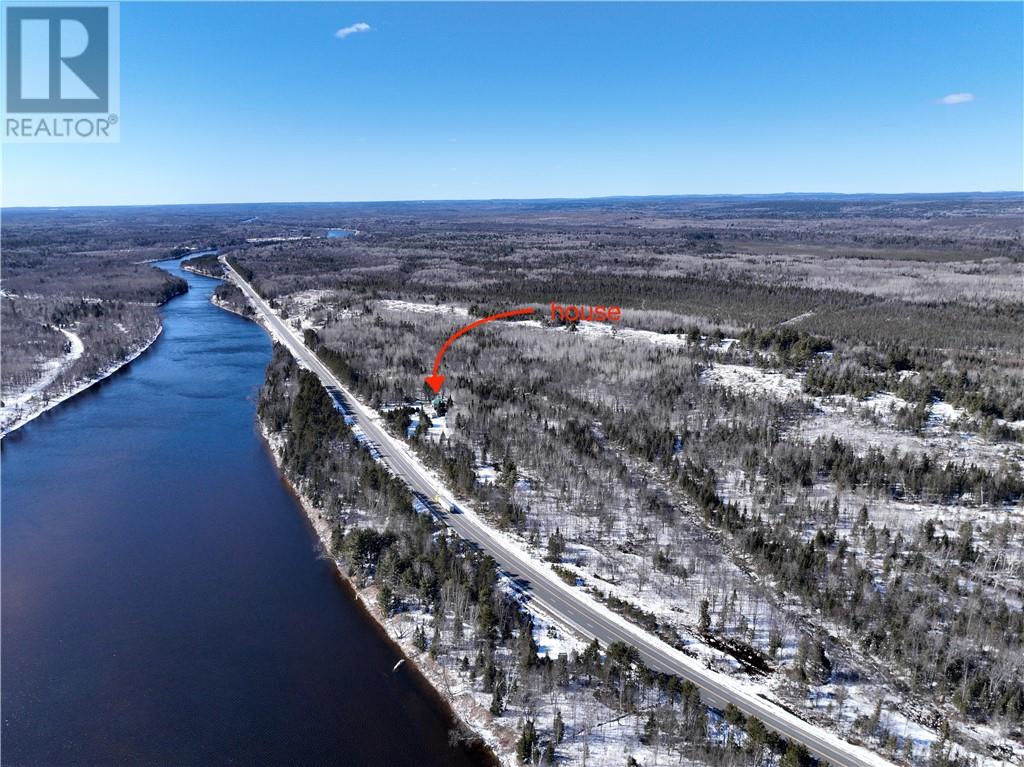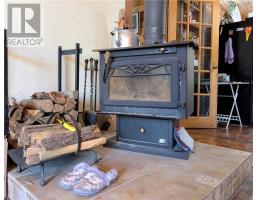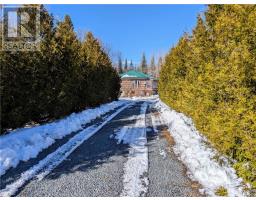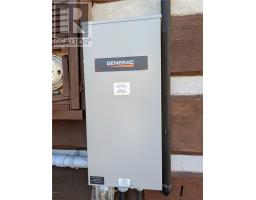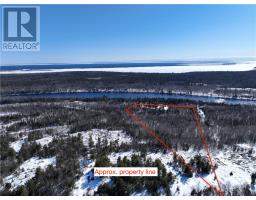2 Bedroom
1 Bathroom
Bungalow
Fireplace
Central Air Conditioning
Forced Air
Acreage
$469,900
Welcome to your next adventure! Tucked away on 16 acres of private, tree-covered land, this 2-bedroom, 1-bath, 1,009 square foot split log cabin offers rustic charm with modern upgrades and endless possibilities. Step inside and feel right at home. The full basement, recently spray foam insulated, adds comfort year-round and provides great potential for a third bedroom, family room, or hobby space. Outside, the property is built for both relaxation and function. Unwind in the 12x12 cedar screened-in gazebo, gather around the 8-foot fire pit with a custom stone patio, or take in the scenery along the 900 feet of road frontage surrounded by towering evergreens. The wrap-around driveway adds ease of access, and the two 40-foot sea cans offer versatile storage or workspace options. Located just across from the Mississagi River, this is a dream for outdoor lovers. You're also only minutes to town amenities and just around the corner from Huron Pines Golf & Country Club. With numerous recent upgrades, and low property taxes ($1486 / 2024) this property is move-in ready and full of potential—whether you’re starting a homestead, looking for a weekend escape, or planning your forever getaway. (id:47351)
Property Details
|
MLS® Number
|
2121617 |
|
Property Type
|
Single Family |
|
Equipment Type
|
None |
|
Rental Equipment Type
|
None |
|
Storage Type
|
Outside Storage, Storage Shed |
Building
|
Bathroom Total
|
1 |
|
Bedrooms Total
|
2 |
|
Architectural Style
|
Bungalow |
|
Basement Type
|
Full |
|
Cooling Type
|
Central Air Conditioning |
|
Exterior Finish
|
Log |
|
Fireplace Fuel
|
Wood |
|
Fireplace Present
|
Yes |
|
Fireplace Total
|
1 |
|
Fireplace Type
|
Woodstove |
|
Foundation Type
|
Block, Concrete |
|
Heating Type
|
Forced Air |
|
Roof Material
|
Metal |
|
Roof Style
|
Unknown |
|
Stories Total
|
1 |
|
Type
|
House |
|
Utility Water
|
Sand Point |
Parking
Land
|
Acreage
|
Yes |
|
Sewer
|
Septic System |
|
Size Total Text
|
10 - 50 Acres |
|
Zoning Description
|
Rural |
Rooms
| Level |
Type |
Length |
Width |
Dimensions |
|
Main Level |
Bedroom |
|
|
11 x 10.11 |
|
Main Level |
Primary Bedroom |
|
|
11.8 x 10.1 |
|
Main Level |
Living Room |
|
|
11.6 x 15.6 |
|
Main Level |
Kitchen |
|
|
15.5 x 10.2 |
https://www.realtor.ca/real-estate/28155298/24988-highway-17-blind-river















