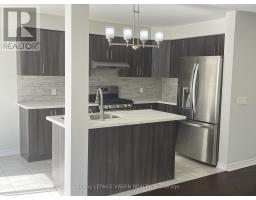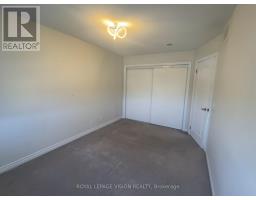3 Bedroom
3 Bathroom
Forced Air
$815,000
Welcome To 2490 Steeplechase St. In The Sought After Windfields Area Of North Oshawa. This Freehold Townhouse (With No Maintaince Fees) Comes With 3 Bedrooms & 3 Washrooms With Approx. 1850 Sq. Ft. Living Space. This Beautiful Home Features Bright Living Room With Hardwood Floors & Open Concept Kitchen. Primary Bedroom is Large & Spacious With A Walk-In-Closet & a 4 Piece Ensuite. The Other Two Bedrooms are very bright and Spacious. Minutes From School/University, Parks, Shopping Center, HWY 407, Transit & Restaurants. (id:47351)
Property Details
|
MLS® Number
|
E9304930 |
|
Property Type
|
Single Family |
|
Community Name
|
Windfields |
|
ParkingSpaceTotal
|
3 |
Building
|
BathroomTotal
|
3 |
|
BedroomsAboveGround
|
3 |
|
BedroomsTotal
|
3 |
|
BasementDevelopment
|
Finished |
|
BasementType
|
N/a (finished) |
|
ConstructionStyleAttachment
|
Attached |
|
ExteriorFinish
|
Brick, Vinyl Siding |
|
FlooringType
|
Hardwood, Ceramic, Carpeted, Laminate |
|
FoundationType
|
Unknown |
|
HalfBathTotal
|
1 |
|
HeatingFuel
|
Natural Gas |
|
HeatingType
|
Forced Air |
|
StoriesTotal
|
2 |
|
Type
|
Row / Townhouse |
|
UtilityWater
|
Municipal Water |
Parking
Land
|
Acreage
|
No |
|
Sewer
|
Sanitary Sewer |
|
SizeDepth
|
95 Ft ,1 In |
|
SizeFrontage
|
20 Ft |
|
SizeIrregular
|
20.01 X 95.14 Ft |
|
SizeTotalText
|
20.01 X 95.14 Ft |
Rooms
| Level |
Type |
Length |
Width |
Dimensions |
|
Second Level |
Primary Bedroom |
4.42 m |
3.91 m |
4.42 m x 3.91 m |
|
Second Level |
Bedroom 2 |
3.51 m |
2.84 m |
3.51 m x 2.84 m |
|
Second Level |
Bedroom 3 |
4.37 m |
2.84 m |
4.37 m x 2.84 m |
|
Basement |
Recreational, Games Room |
8.05 m |
4.06 m |
8.05 m x 4.06 m |
|
Main Level |
Living Room |
7.5781 m |
3.33 m |
7.5781 m x 3.33 m |
|
Main Level |
Dining Room |
7.57 m |
3.33 m |
7.57 m x 3.33 m |
|
Main Level |
Kitchen |
3.33 m |
2.4 m |
3.33 m x 2.4 m |
|
Main Level |
Eating Area |
2.44 m |
2.49 m |
2.44 m x 2.49 m |
https://www.realtor.ca/real-estate/27379464/2490-steeplechase-street-oshawa-windfields-windfields
















































