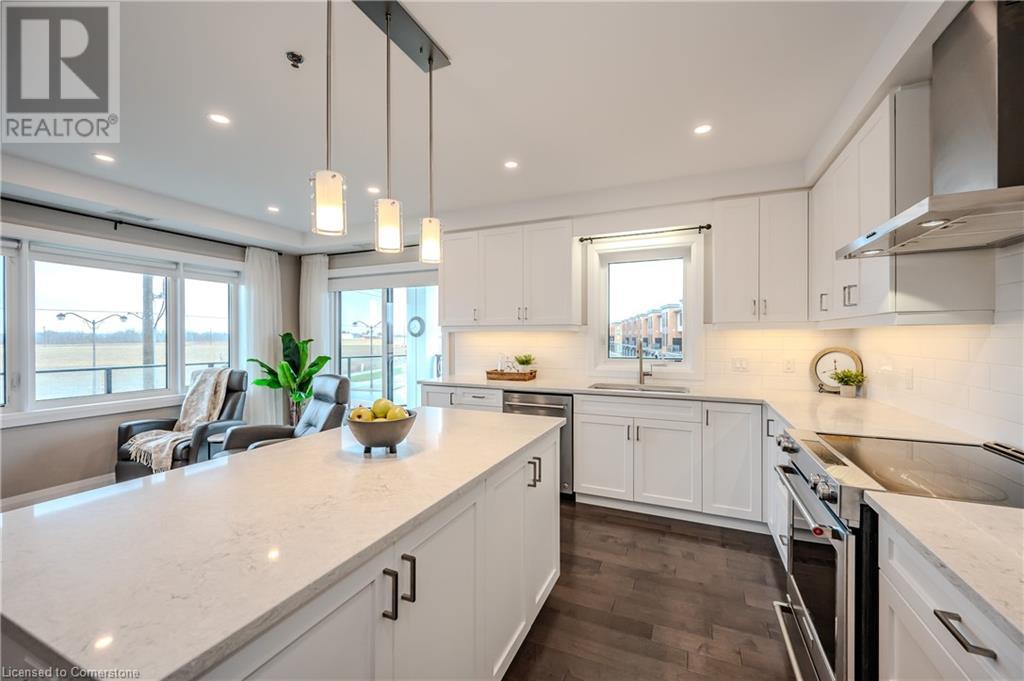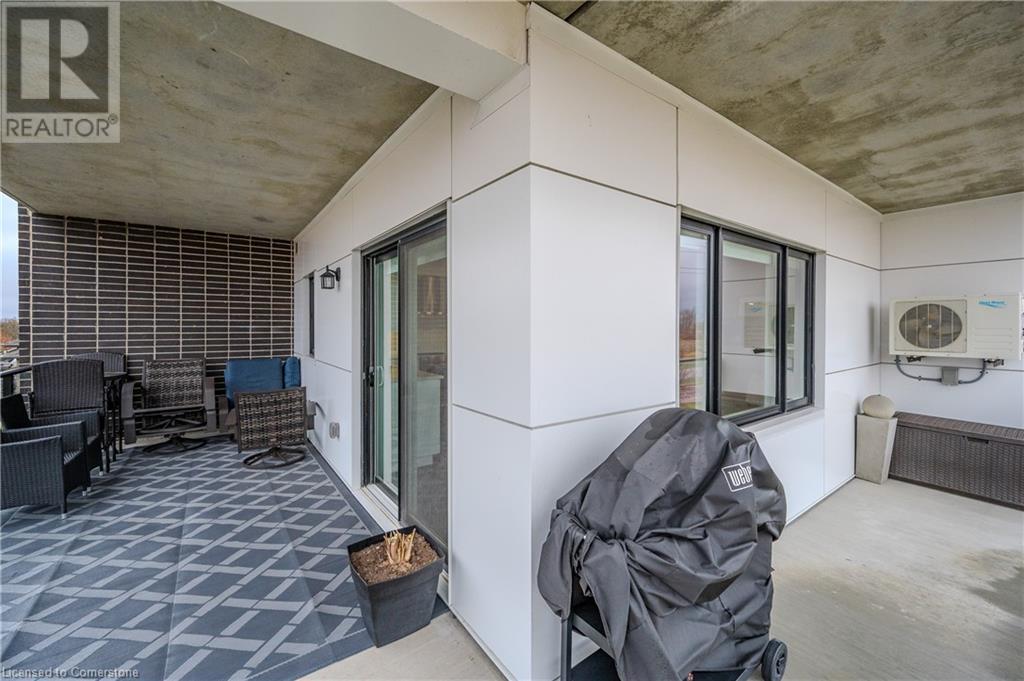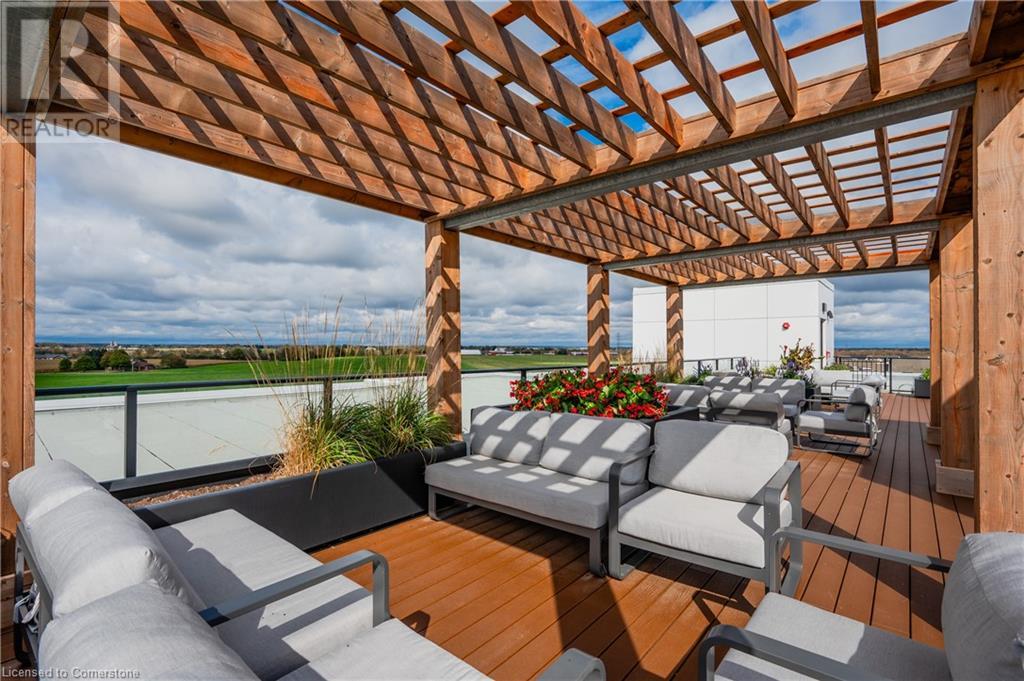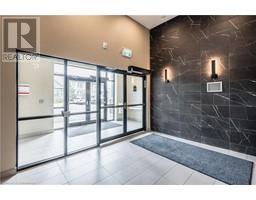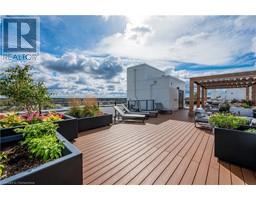$724,900Maintenance, Insurance, Common Area Maintenance, Landscaping, Property Management, Parking
$542.90 Monthly
Maintenance, Insurance, Common Area Maintenance, Landscaping, Property Management, Parking
$542.90 MonthlyTrailside at Grey Silo Gate! Much sought after private corner unit executive condo with a 320 sq. ft. wrap-around balcony offering panoramic views with west, north & east exposure. Enjoy amazing sunsets! Living room opens to beautiful, bright kitchen with stainless appliances and large quartz island. 2 spacious bedrooms and 2 luxurious bathrooms, including ensuite bath with oversize glass shower. A wall of closets is a recent addition to the primary bedroom. Impressive upgrades include engineered hardwood floors, quartz countertops, soft-close cabinets, lighting, and automatic roller blinds in the living room. In-suite laundry. Two owned parking spaces, one surface and one underground, plus a spacious storage locker directly in front of the underground parking spot. The rooftop patio features sitting areas with lounge chairs, BBQs, fire tables, gardens & fantastic 360-degree views! Desirable Carriage Crossing community is close to Grey Silo Golf Course, Rim Park, Waterloo Public Library, Grand River, Walter Bean trail, St. Jacob’s Country Playhouse & Farmer’s Market. (id:47351)
Property Details
| MLS® Number | 40692498 |
| Property Type | Single Family |
| Amenities Near By | Golf Nearby, Park, Place Of Worship, Public Transit, Shopping |
| Equipment Type | Water Heater |
| Features | Balcony |
| Parking Space Total | 2 |
| Rental Equipment Type | Water Heater |
| Storage Type | Locker |
Building
| Bathroom Total | 2 |
| Bedrooms Above Ground | 2 |
| Bedrooms Total | 2 |
| Appliances | Dishwasher, Dryer, Refrigerator, Stove, Water Softener, Washer, Window Coverings |
| Basement Type | None |
| Constructed Date | 2020 |
| Construction Style Attachment | Attached |
| Cooling Type | Central Air Conditioning |
| Exterior Finish | Brick, Vinyl Siding |
| Heating Fuel | Natural Gas |
| Heating Type | Forced Air |
| Stories Total | 1 |
| Size Interior | 1,122 Ft2 |
| Type | Apartment |
| Utility Water | Municipal Water |
Parking
| Underground | |
| Visitor Parking |
Land
| Access Type | Highway Access |
| Acreage | No |
| Land Amenities | Golf Nearby, Park, Place Of Worship, Public Transit, Shopping |
| Sewer | Municipal Sewage System |
| Size Total Text | Unknown |
| Zoning Description | R9 |
Rooms
| Level | Type | Length | Width | Dimensions |
|---|---|---|---|---|
| Main Level | Laundry Room | 8'3'' x 6'9'' | ||
| Main Level | 4pc Bathroom | 7'9'' x 8'10'' | ||
| Main Level | Bedroom | 12'11'' x 13'0'' | ||
| Main Level | Full Bathroom | 7'7'' x 7'9'' | ||
| Main Level | Primary Bedroom | 12'4'' x 15'6'' | ||
| Main Level | Kitchen | 10'4'' x 11'6'' | ||
| Main Level | Dining Room | 10'1'' x 11'6'' | ||
| Main Level | Living Room | 16'6'' x 7'3'' |
https://www.realtor.ca/real-estate/27831789/249-grey-silo-road-unit-206-waterloo













