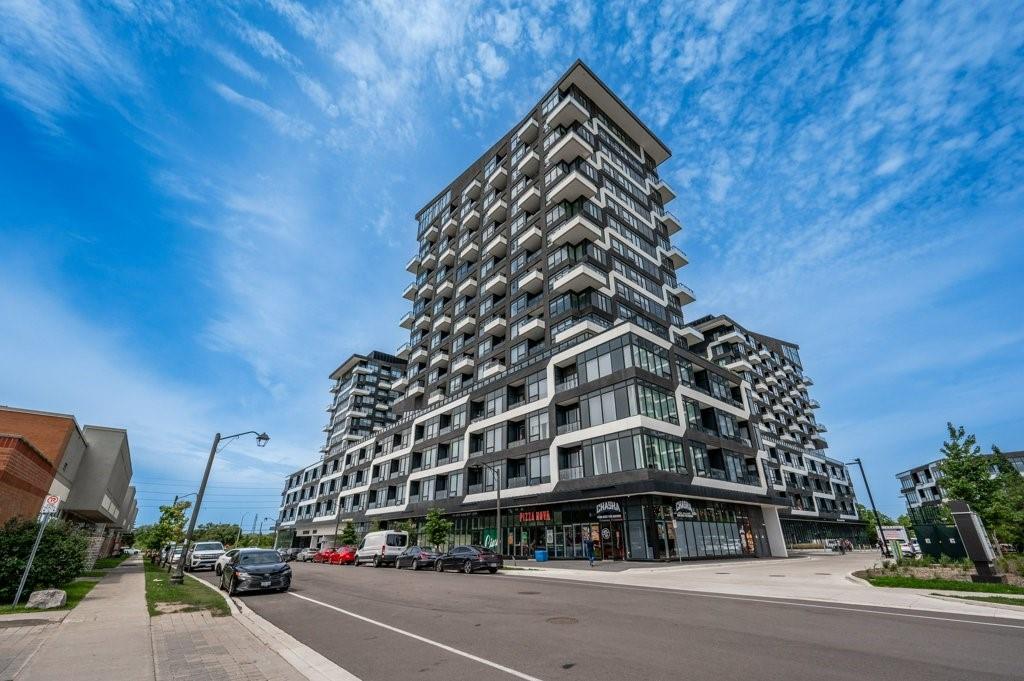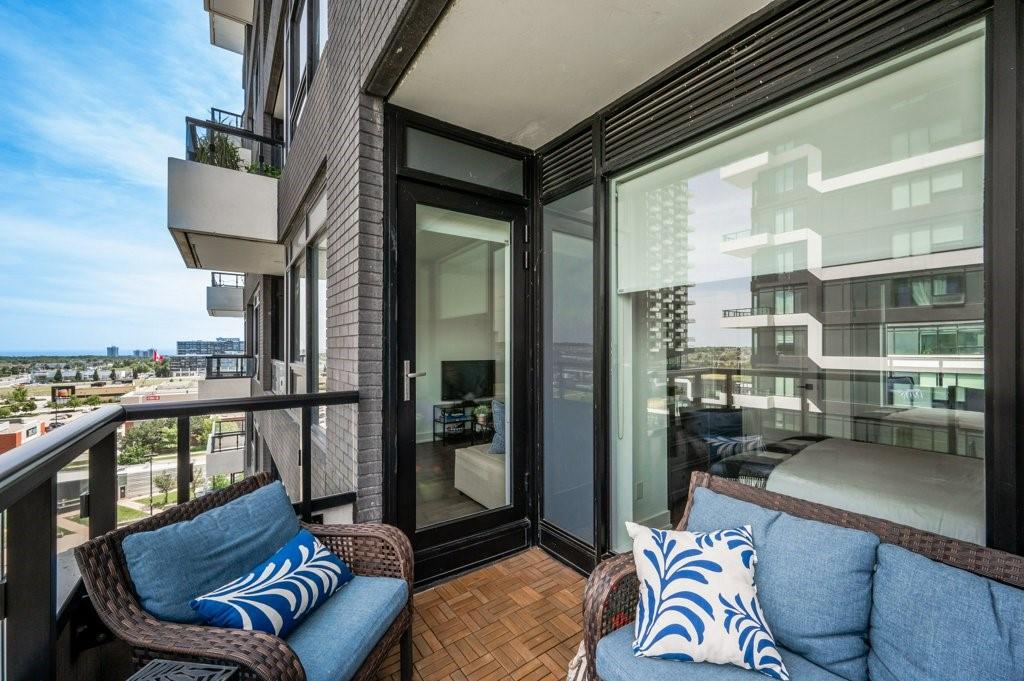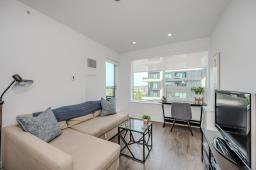1 Bedroom
1 Bathroom
545 sqft
Central Air Conditioning
Forced Air
$529,900Maintenance,
$452.61 Monthly
Welcome to Oak & Co., located in the coveted Uptown Core of Oakville. This meticulously upgraded unit boasts premium features including cabinetry, designer tile throughout, quartz countertops with an island/breakfast bar, and elegant pot lights. Additional highlights include built-ins in the laundry room and a charming balcony overlooking a serene green rooftop. Secure your peace of mind with an enclosed parking spot. Indulge in resort-like amenities including a dedicated concierge, a sophisticated wine-tasting room, spacious party room, private theater, outdoor pool, state-of-the-art fitness and yoga center, and a vibrant kid zone. Enjoy unparalleled convenience with dining and shopping options just steps away, while nearby trails, parks, the new hospital, highway access, and Sheridan College further enhance the appeal of this exceptional location. Experience luxury living at its finest in Oak & Co. - where every detail enhances your modern lifestyle. (id:47351)
Property Details
|
MLS® Number
|
H4199054 |
|
Property Type
|
Single Family |
|
Amenities Near By
|
Hospital, Public Transit, Schools |
|
Equipment Type
|
None |
|
Features
|
Park Setting, Park/reserve, Balcony, Paved Driveway, Automatic Garage Door Opener |
|
Parking Space Total
|
1 |
|
Rental Equipment Type
|
None |
|
Storage Type
|
Storage |
Building
|
Bathroom Total
|
1 |
|
Bedrooms Above Ground
|
1 |
|
Bedrooms Total
|
1 |
|
Amenities
|
Exercise Centre, Party Room |
|
Appliances
|
Dishwasher, Dryer, Microwave, Refrigerator, Stove, Washer, Window Coverings |
|
Basement Type
|
None |
|
Construction Material
|
Concrete Block, Concrete Walls |
|
Cooling Type
|
Central Air Conditioning |
|
Exterior Finish
|
Concrete |
|
Heating Fuel
|
Natural Gas |
|
Heating Type
|
Forced Air |
|
Stories Total
|
1 |
|
Size Exterior
|
545 Sqft |
|
Size Interior
|
545 Sqft |
|
Type
|
Apartment |
|
Utility Water
|
Municipal Water |
Parking
Land
|
Acreage
|
No |
|
Land Amenities
|
Hospital, Public Transit, Schools |
|
Sewer
|
Municipal Sewage System |
|
Size Irregular
|
X |
|
Size Total Text
|
X |
Rooms
| Level |
Type |
Length |
Width |
Dimensions |
|
Ground Level |
Laundry Room |
|
|
7' 6'' x 6' 6'' |
|
Ground Level |
4pc Bathroom |
|
|
8' 4'' x 4' 11'' |
|
Ground Level |
Bedroom |
|
|
9' 11'' x 11' 3'' |
|
Ground Level |
Living Room |
|
|
10' 1'' x 11' 6'' |
|
Ground Level |
Eat In Kitchen |
|
|
11' 4'' x 10' 4'' |
https://www.realtor.ca/real-estate/27118966/2481-taunton-road-unit-705-oakville




































































