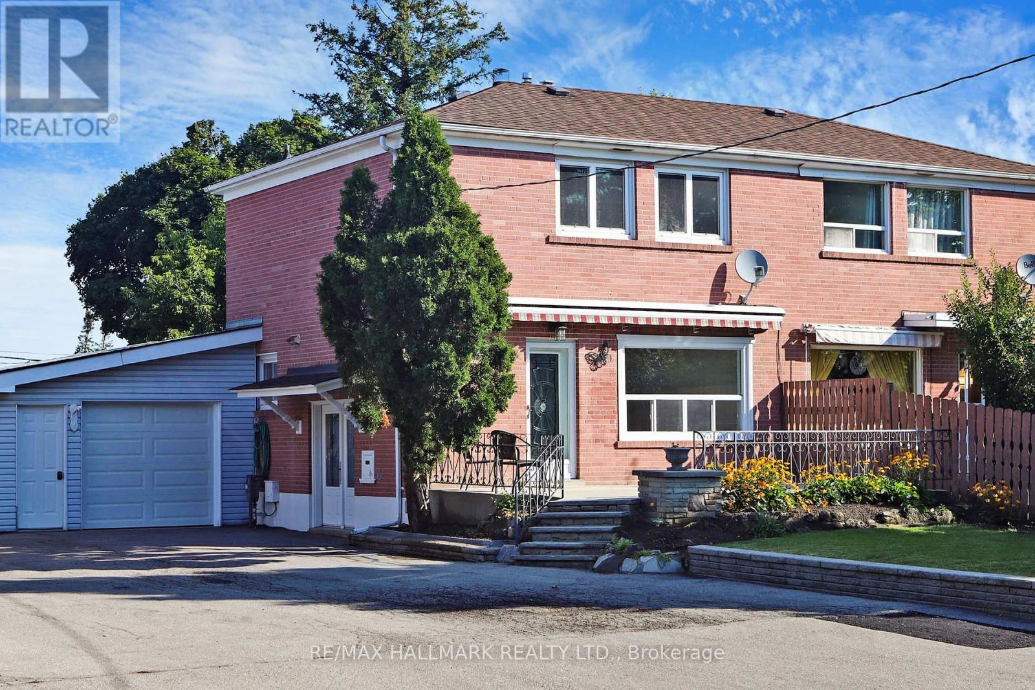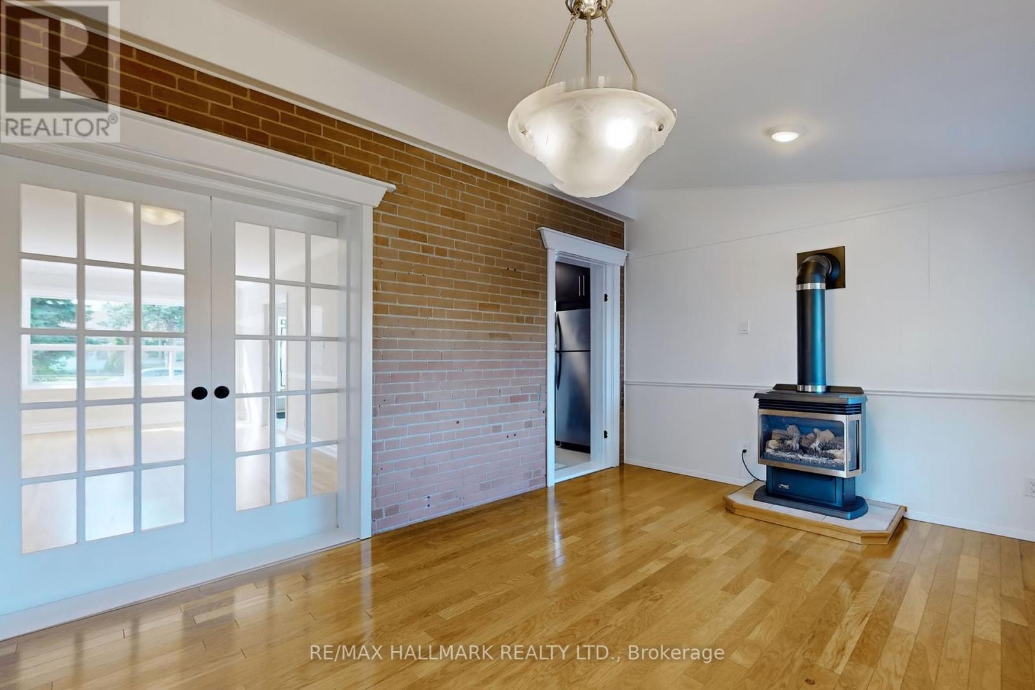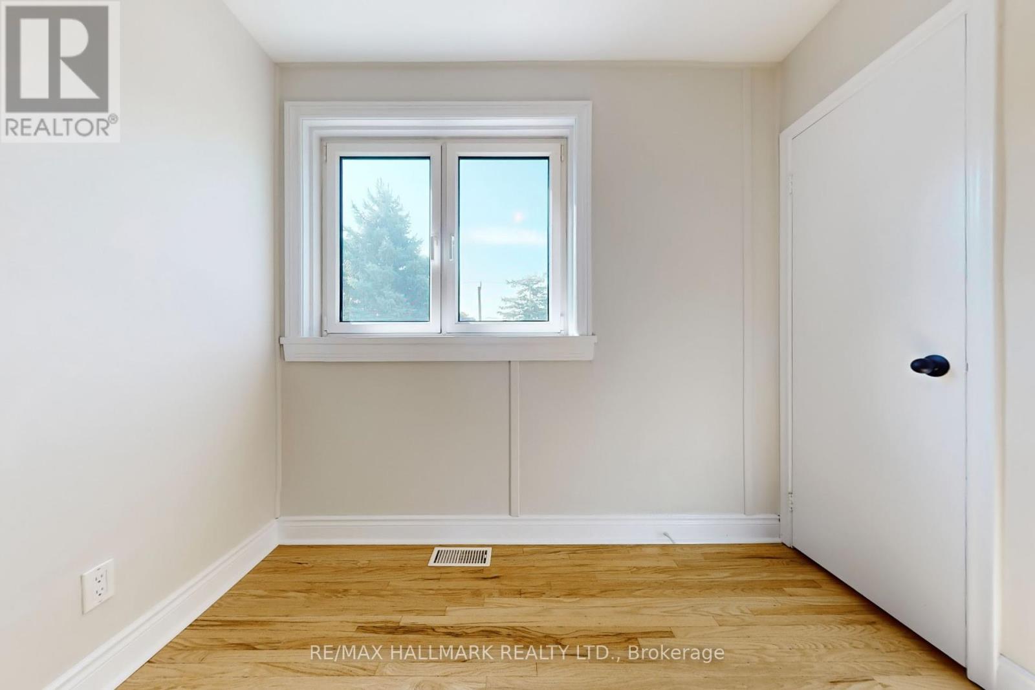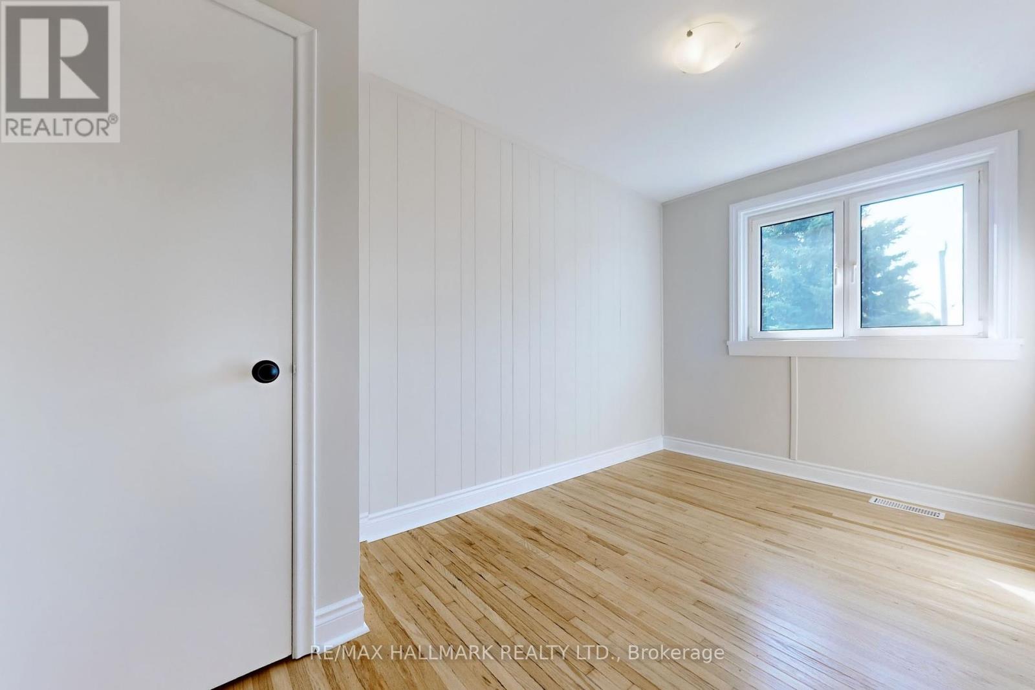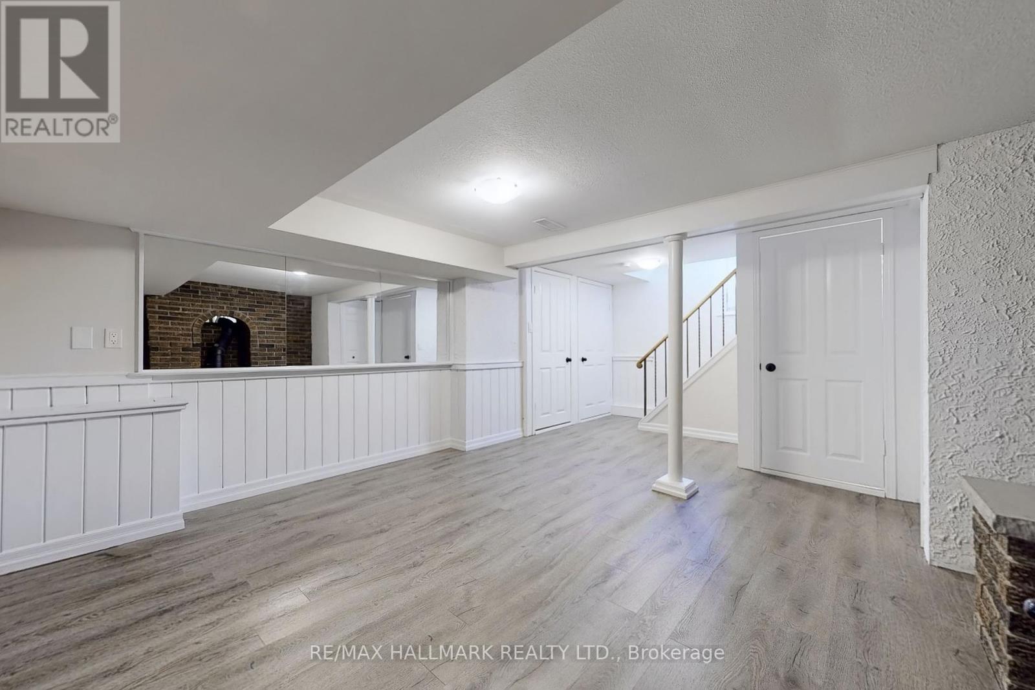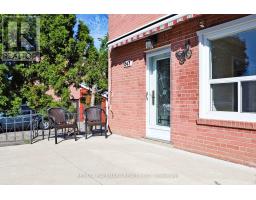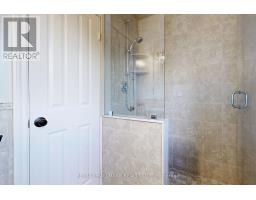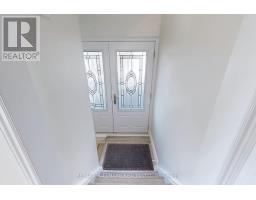$998,000
Your Great Opportunity To Own A Property In The Sought After Crosby Neighborhood That Is Close To Transit And Top Tier Schools. This Cozy Home Is Well Maintained And Never Listed On MLS Before. Freshly Painted Throughout Whole House, Newly Renovated Kitchen With New Backsplash, New Tiles, New Quartz Counter Top and Cabinet. Grandfathered Addition Of Great Dining Room With Lots Of Windows And Equipped With Gas Fireplace. Spacious Living Room With Large Window Onlook To Front Yard. European Tilted Turn Windows In Second Floor. Newly Renovated Bathroom With Glass Enclosure. Detached Workshop/Garage Is Insulated And Has Electric Heat With Separate Main Door And New Garage Door. Separate Side Entrance To Partially Finished Basement. **** EXTRAS **** Stainless Steel Stove, Stainless Steel Refrigerator, Stainless Steel Dishwasher, Washer, Dryer, All ELFs, Garden Shed (id:47351)
Open House
This property has open houses!
2:00 pm
Ends at:4:00 pm
2:00 pm
Ends at:4:00 pm
Property Details
| MLS® Number | N9267206 |
| Property Type | Single Family |
| Community Name | Crosby |
| Features | Lane |
| ParkingSpaceTotal | 7 |
Building
| BathroomTotal | 1 |
| BedroomsAboveGround | 3 |
| BedroomsTotal | 3 |
| Appliances | Water Meter |
| BasementFeatures | Separate Entrance |
| BasementType | Full |
| ConstructionStyleAttachment | Semi-detached |
| CoolingType | Central Air Conditioning |
| ExteriorFinish | Brick |
| FireplacePresent | Yes |
| FlooringType | Hardwood |
| FoundationType | Brick, Concrete |
| HeatingFuel | Natural Gas |
| HeatingType | Forced Air |
| StoriesTotal | 2 |
| Type | House |
| UtilityWater | Municipal Water |
Parking
| Detached Garage |
Land
| Acreage | No |
| Sewer | Sanitary Sewer |
| SizeDepth | 100 Ft ,1 In |
| SizeFrontage | 41 Ft |
| SizeIrregular | 41.04 X 100.09 Ft |
| SizeTotalText | 41.04 X 100.09 Ft |
Rooms
| Level | Type | Length | Width | Dimensions |
|---|---|---|---|---|
| Second Level | Primary Bedroom | 2.62 m | 3.56 m | 2.62 m x 3.56 m |
| Second Level | Bedroom 2 | 4.06 m | 2.31 m | 4.06 m x 2.31 m |
| Second Level | Bedroom 3 | 2.95 m | 2.64 m | 2.95 m x 2.64 m |
| Main Level | Kitchen | 3.05 m | 2.64 m | 3.05 m x 2.64 m |
| Main Level | Dining Room | 3.1 m | 4.6 m | 3.1 m x 4.6 m |
| Main Level | Living Room | 6.83 m | 3.3 m | 6.83 m x 3.3 m |
https://www.realtor.ca/real-estate/27326978/247-demaine-crescent-richmond-hill-crosby-crosby
