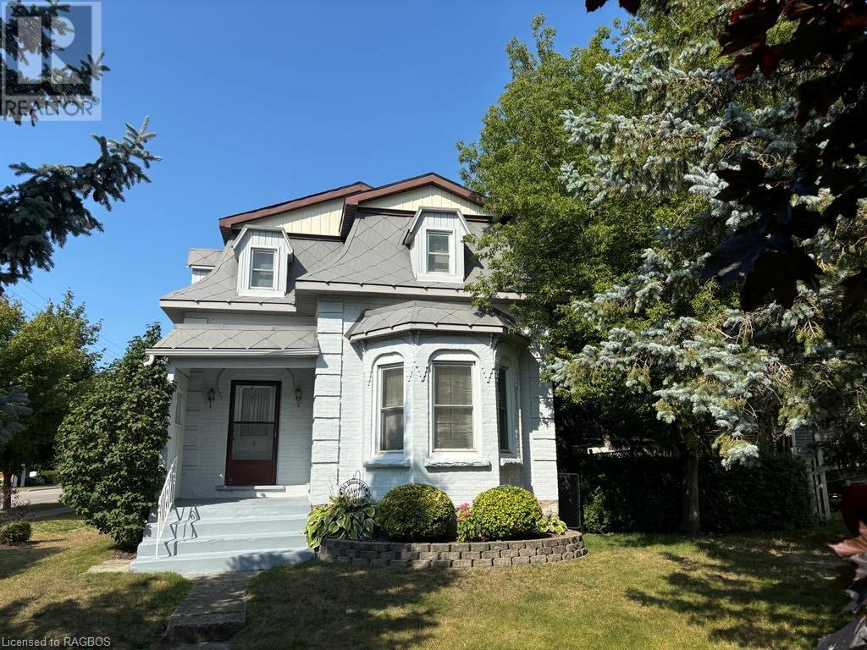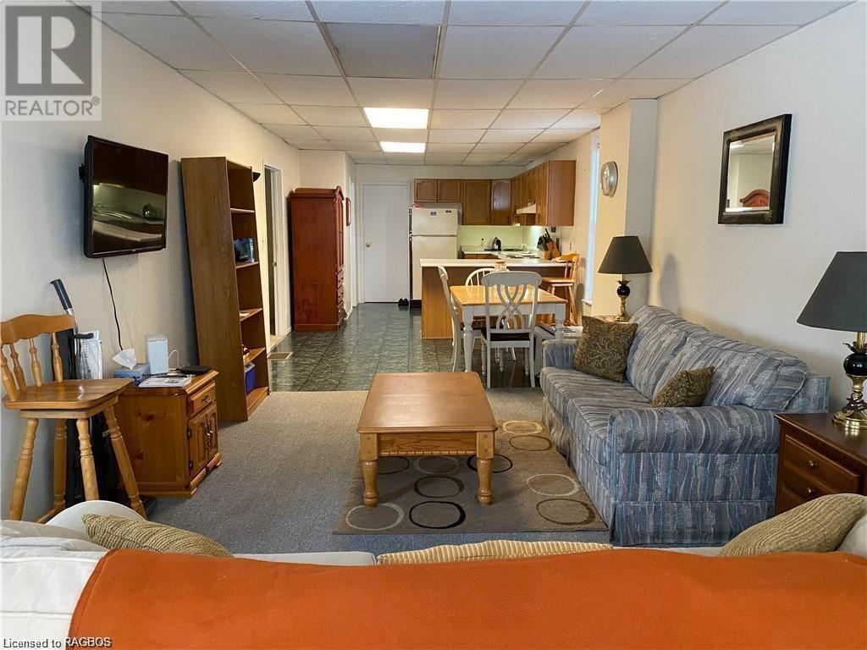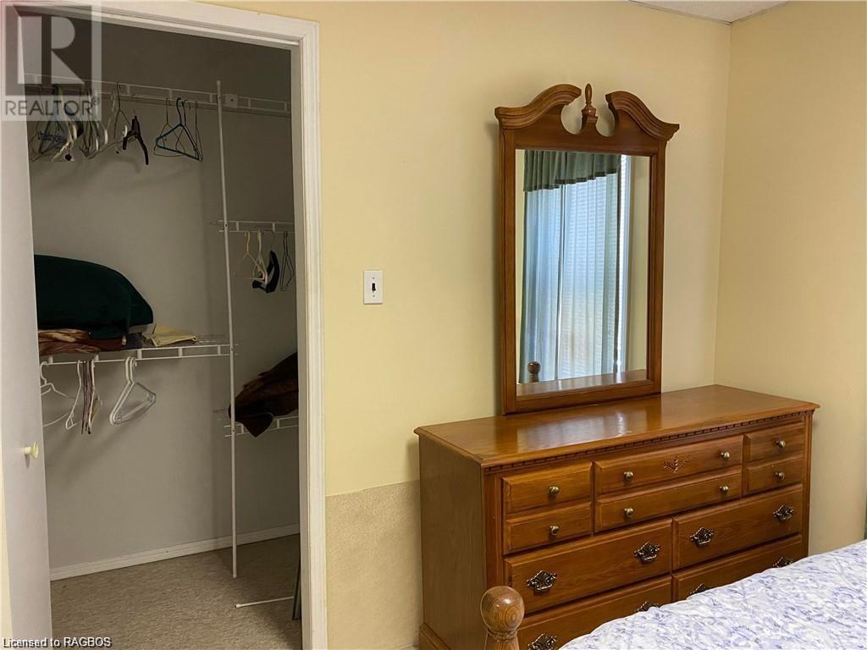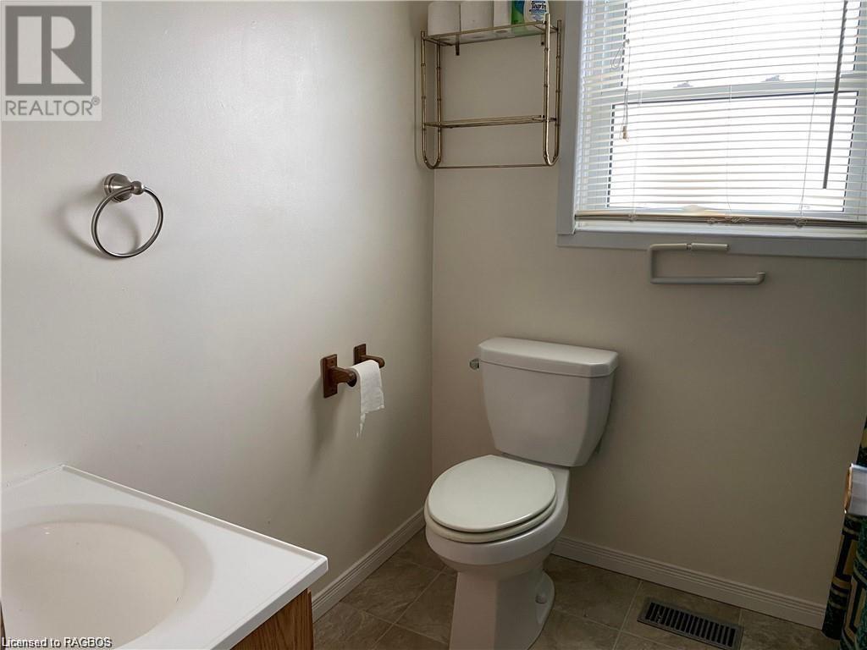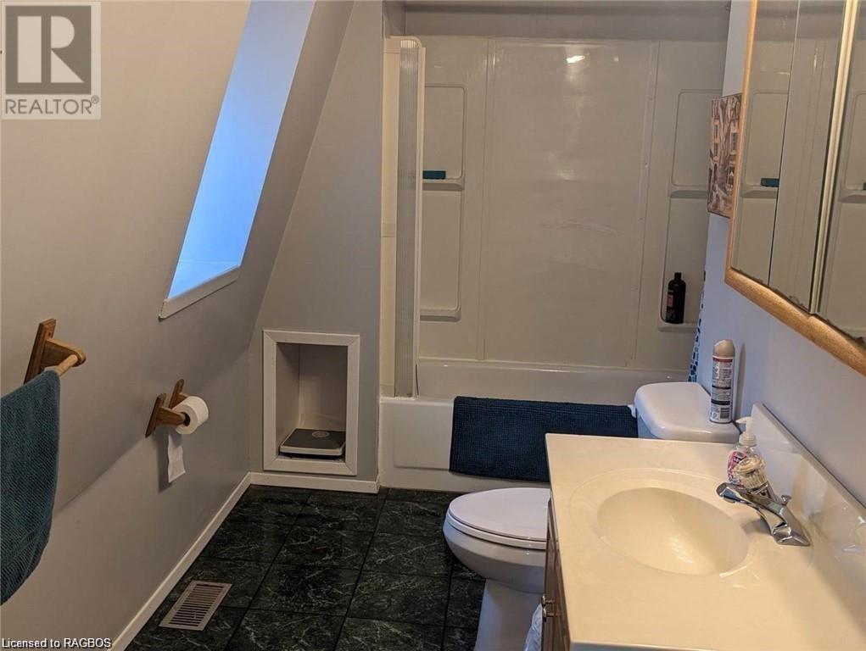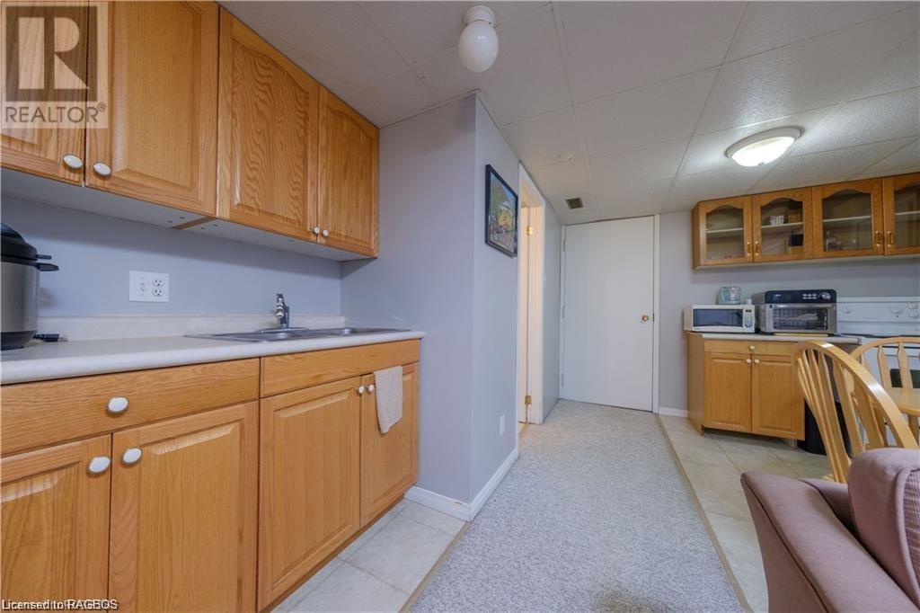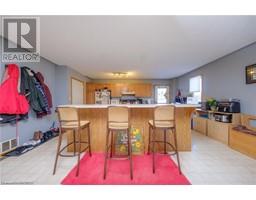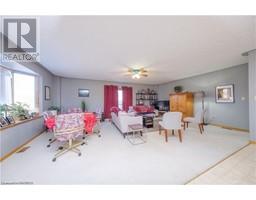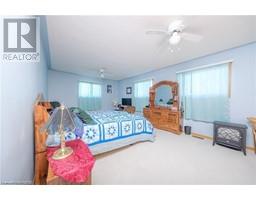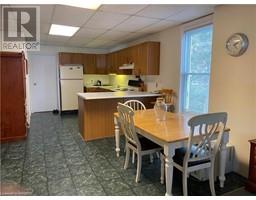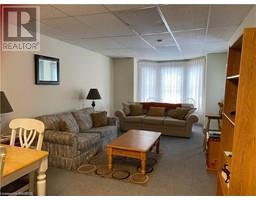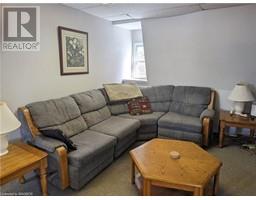5 Bedroom
4 Bathroom
4000 sqft
2 Level
Central Air Conditioning
Baseboard Heaters, Forced Air
$959,900
Excellent investment for someone looking to get into real estate or add to their portfolio. This very well maintained 4-plex features 3 - 1 bedroom units and 1 - 2 bedroom unit. Located in the heart of Kincardine, 1 block to downtown or 2 blocks to the beach making this a perfect purchase for an astute Buyer. Each unit is rented and bringing in a solid income. There is plenty of parking behind off Hamilton Street and 2 spots off Broadway. The roof, windows, gas furnace and central-air are updated. Being sold fully furnished except any tenant belongings. Back addition in 1993. Good clean units. (id:47351)
Property Details
|
MLS® Number
|
40627226 |
|
Property Type
|
Single Family |
|
AmenitiesNearBy
|
Beach, Golf Nearby, Hospital, Marina, Park, Place Of Worship, Playground, Shopping |
|
CommunityFeatures
|
Community Centre |
|
EquipmentType
|
None |
|
Features
|
Southern Exposure, Corner Site, Crushed Stone Driveway, Sump Pump |
|
ParkingSpaceTotal
|
7 |
|
RentalEquipmentType
|
None |
|
Structure
|
Porch |
Building
|
BathroomTotal
|
4 |
|
BedroomsAboveGround
|
4 |
|
BedroomsBelowGround
|
1 |
|
BedroomsTotal
|
5 |
|
Appliances
|
Dryer, Microwave, Refrigerator, Stove, Water Meter, Washer, Window Coverings |
|
ArchitecturalStyle
|
2 Level |
|
BasementDevelopment
|
Partially Finished |
|
BasementType
|
Full (partially Finished) |
|
ConstructionStyleAttachment
|
Detached |
|
CoolingType
|
Central Air Conditioning |
|
ExteriorFinish
|
Brick, Vinyl Siding |
|
FireProtection
|
Smoke Detectors |
|
FoundationType
|
Poured Concrete |
|
HeatingFuel
|
Electric, Natural Gas |
|
HeatingType
|
Baseboard Heaters, Forced Air |
|
StoriesTotal
|
2 |
|
SizeInterior
|
4000 Sqft |
|
Type
|
House |
|
UtilityWater
|
Municipal Water |
Parking
Land
|
AccessType
|
Road Access |
|
Acreage
|
No |
|
LandAmenities
|
Beach, Golf Nearby, Hospital, Marina, Park, Place Of Worship, Playground, Shopping |
|
Sewer
|
Municipal Sewage System |
|
SizeDepth
|
165 Ft |
|
SizeFrontage
|
66 Ft |
|
SizeTotalText
|
Under 1/2 Acre |
|
ZoningDescription
|
R3 |
Rooms
| Level |
Type |
Length |
Width |
Dimensions |
|
Second Level |
4pc Bathroom |
|
|
Measurements not available |
|
Second Level |
Kitchen |
|
|
9'6'' x 11'7'' |
|
Second Level |
Dining Room |
|
|
8'4'' x 8'10'' |
|
Second Level |
Living Room |
|
|
9'6'' x 10'0'' |
|
Second Level |
Sitting Room |
|
|
10'1'' x 8'9'' |
|
Second Level |
Bedroom |
|
|
10'0'' x 11'7'' |
|
Second Level |
5pc Bathroom |
|
|
Measurements not available |
|
Second Level |
Bedroom |
|
|
10'0'' x 14'6'' |
|
Second Level |
Bedroom |
|
|
11'10'' x 19'7'' |
|
Lower Level |
3pc Bathroom |
|
|
Measurements not available |
|
Lower Level |
Bedroom |
|
|
21'2'' x 8'8'' |
|
Lower Level |
Living Room |
|
|
10'3'' x 12'5'' |
|
Lower Level |
Kitchen/dining Room |
|
|
10'5'' x 12'5'' |
|
Main Level |
4pc Bathroom |
|
|
Measurements not available |
|
Main Level |
Living Room |
|
|
16'1'' x 11'5'' |
|
Main Level |
Dining Room |
|
|
8'0'' x 11'5'' |
|
Main Level |
Kitchen |
|
|
12'10'' x 11'5'' |
|
Main Level |
Bedroom |
|
|
9'1'' x 10'9'' |
|
Main Level |
Dining Room |
|
|
14'9'' x 15'6'' |
|
Main Level |
Living Room |
|
|
8'0'' x 15'6'' |
|
Main Level |
Kitchen |
|
|
17'2'' x 16'10'' |
Utilities
|
Cable
|
Available |
|
Electricity
|
Available |
|
Natural Gas
|
Available |
|
Telephone
|
Available |
https://www.realtor.ca/real-estate/27292877/247-broadway-street-kincardine
