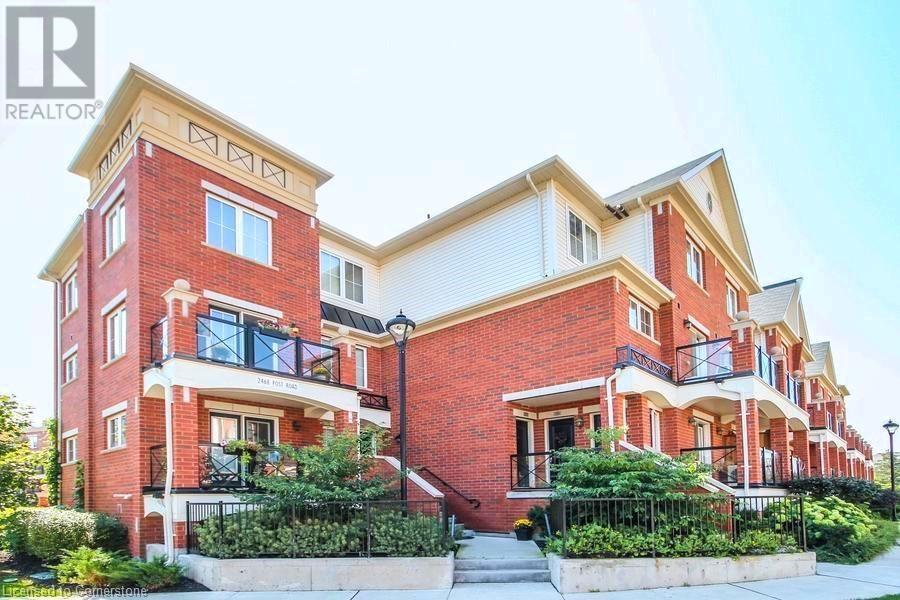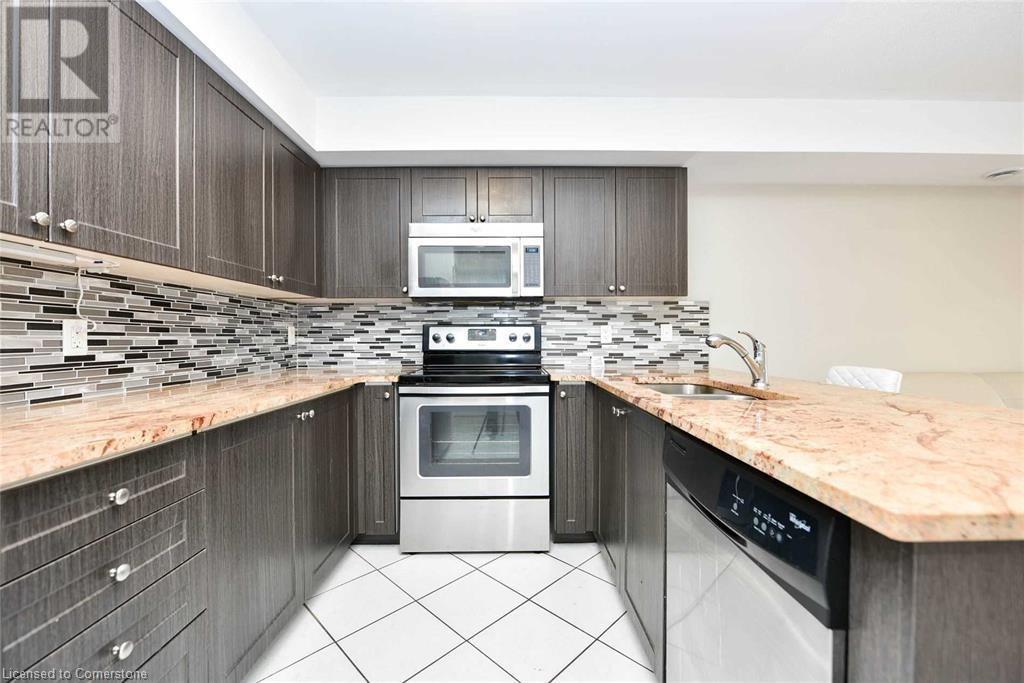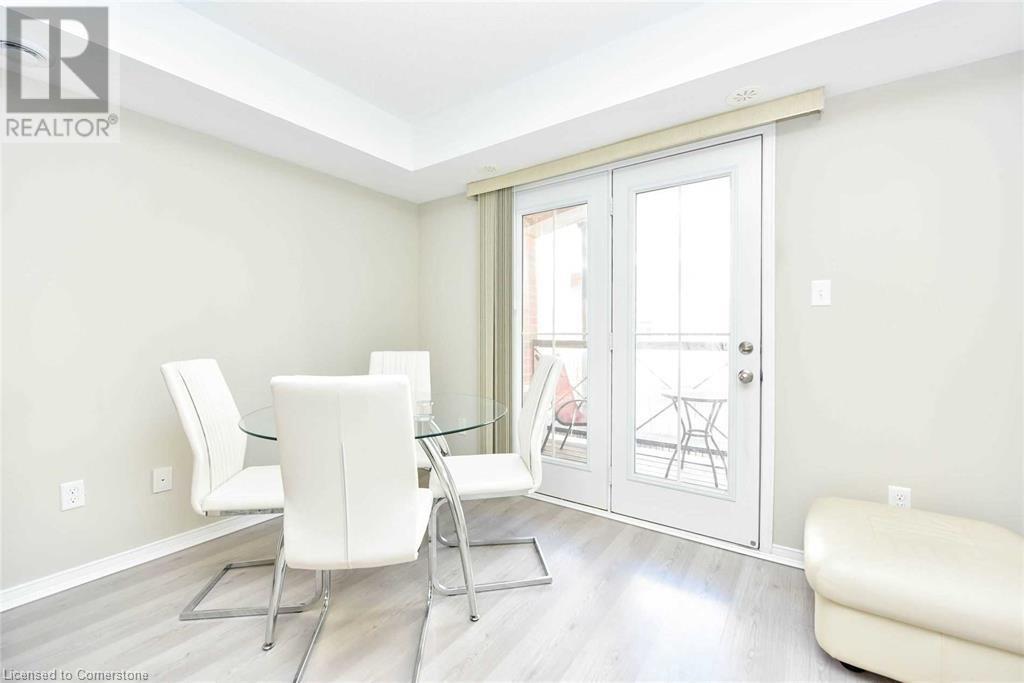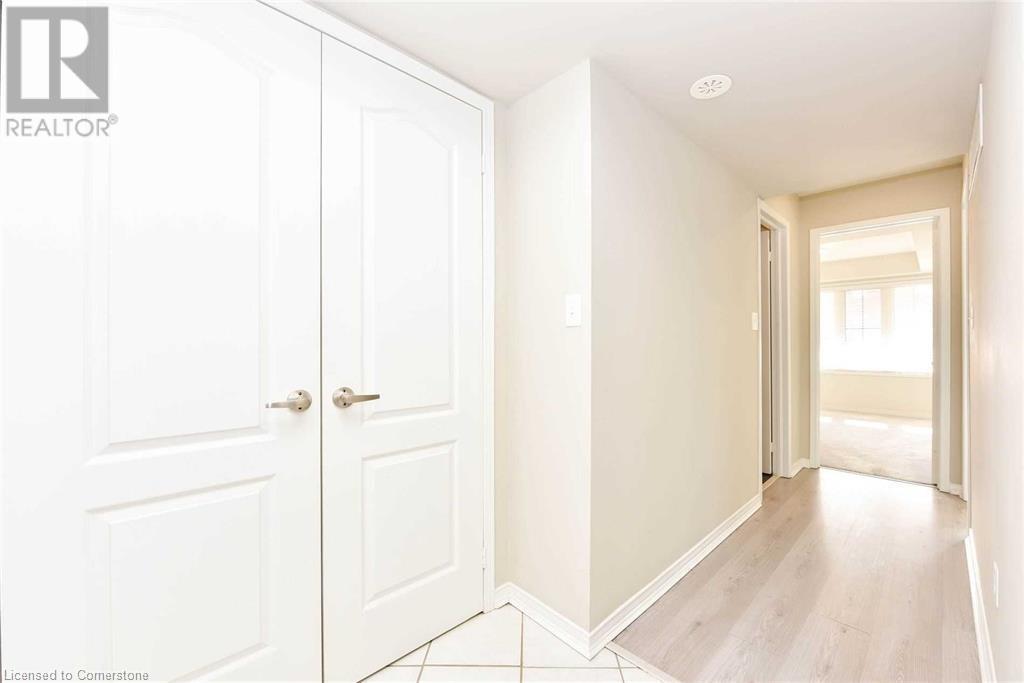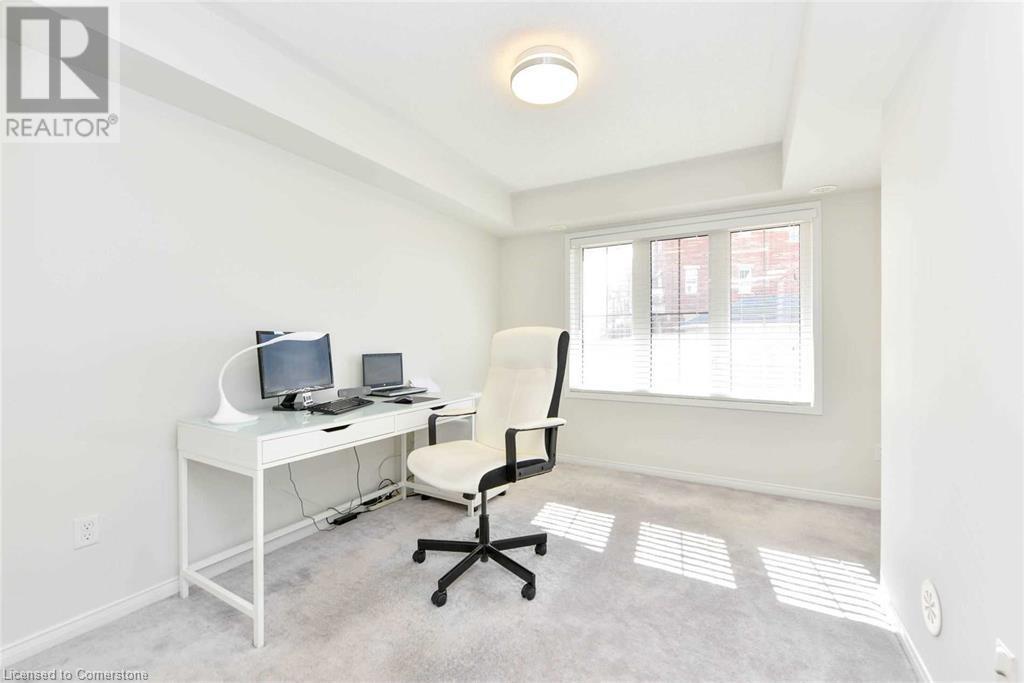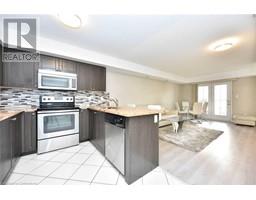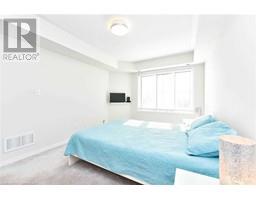2 Bedroom
2 Bathroom
855 ft2
Central Air Conditioning
Forced Air
$2,750 MonthlyInsurance, Property Management, Water
Beautiful Townhome In Sought After Neighbourhood Of Oakville! Excellent Open Concept Layout Features One-Level Living W/ 2 Generous Bedrooms & 1.5 Bath. You'll Love Cooking In This Large Upgraded Kitchen W/ Granite Counter Top, Glass Tile Backsplash & Stainless Steel Appliances. Large Master Features 2Pc Ensuite & Walk-In Closet. Close To Schools, Shopping, Restaurants, Sheridan College, Hospital; Quick Access To Highway 403 & 407. (id:47351)
Property Details
|
MLS® Number
|
40693371 |
|
Property Type
|
Single Family |
|
Amenities Near By
|
Public Transit, Shopping |
|
Features
|
Balcony |
|
Parking Space Total
|
1 |
|
Storage Type
|
Locker |
Building
|
Bathroom Total
|
2 |
|
Bedrooms Above Ground
|
2 |
|
Bedrooms Total
|
2 |
|
Appliances
|
Dishwasher, Dryer, Refrigerator, Stove, Washer, Microwave Built-in, Garage Door Opener |
|
Basement Type
|
None |
|
Construction Style Attachment
|
Attached |
|
Cooling Type
|
Central Air Conditioning |
|
Exterior Finish
|
Brick |
|
Half Bath Total
|
1 |
|
Heating Fuel
|
Natural Gas |
|
Heating Type
|
Forced Air |
|
Size Interior
|
855 Ft2 |
|
Type
|
Row / Townhouse |
|
Utility Water
|
Municipal Water |
Parking
Land
|
Acreage
|
No |
|
Land Amenities
|
Public Transit, Shopping |
|
Sewer
|
Municipal Sewage System |
|
Size Total Text
|
Unknown |
|
Zoning Description
|
H12-mu4 Sp:19 |
Rooms
| Level |
Type |
Length |
Width |
Dimensions |
|
Main Level |
4pc Bathroom |
|
|
Measurements not available |
|
Main Level |
2pc Bathroom |
|
|
Measurements not available |
|
Main Level |
Bedroom |
|
|
11'4'' x 8'6'' |
|
Main Level |
Primary Bedroom |
|
|
13'9'' x 9'9'' |
|
Main Level |
Kitchen |
|
|
10'9'' x 7'9'' |
|
Main Level |
Living Room |
|
|
19'0'' x 10'9'' |
https://www.realtor.ca/real-estate/27844024/2468-post-road-unit-13-oakville
