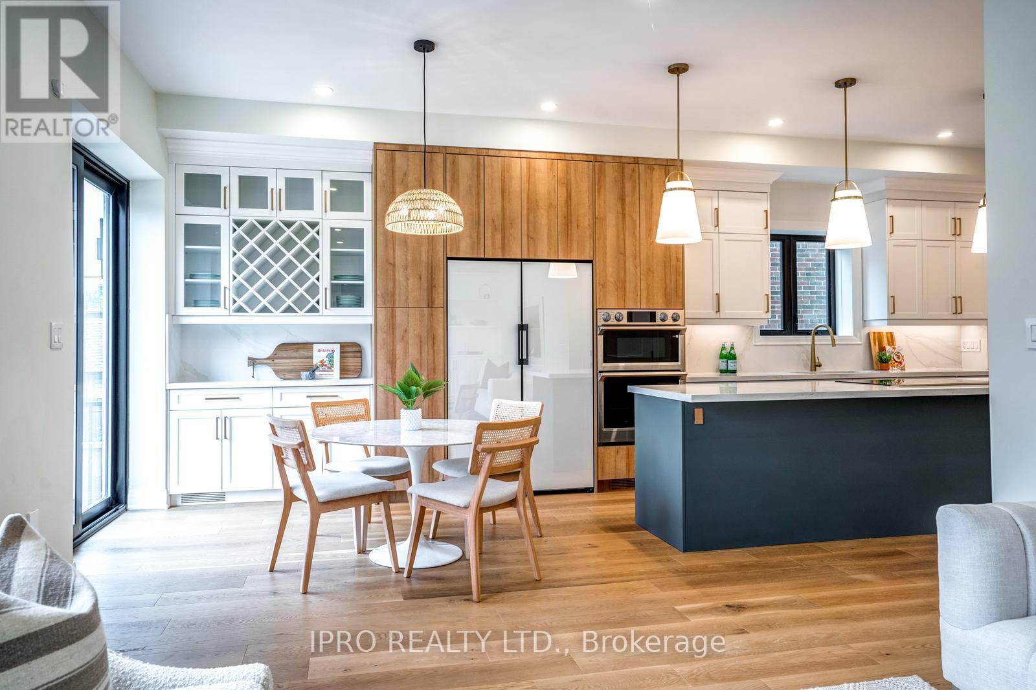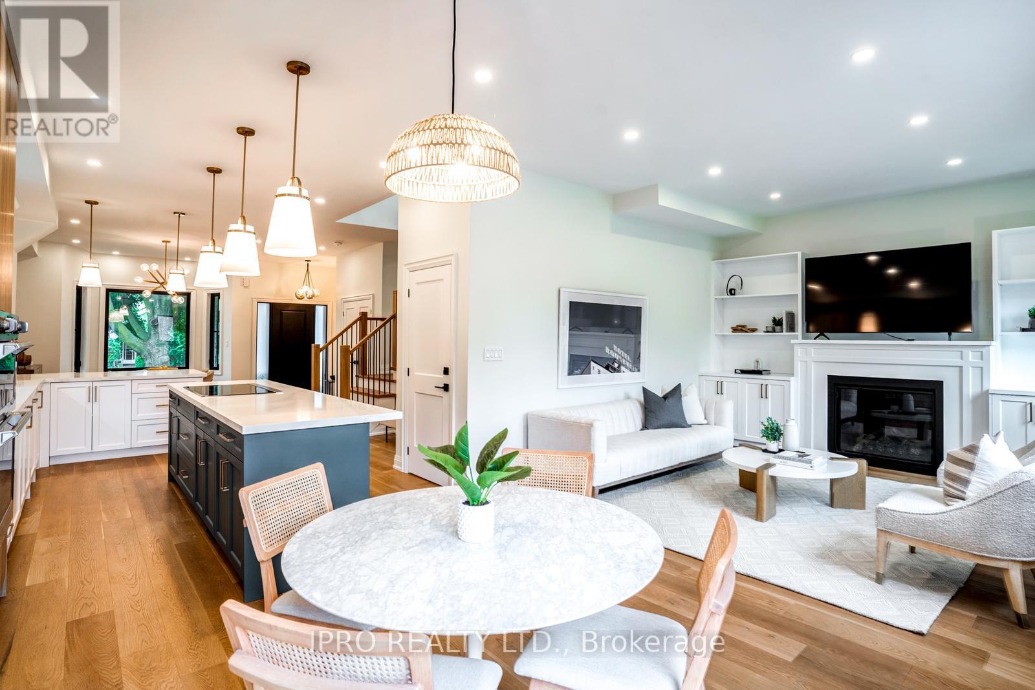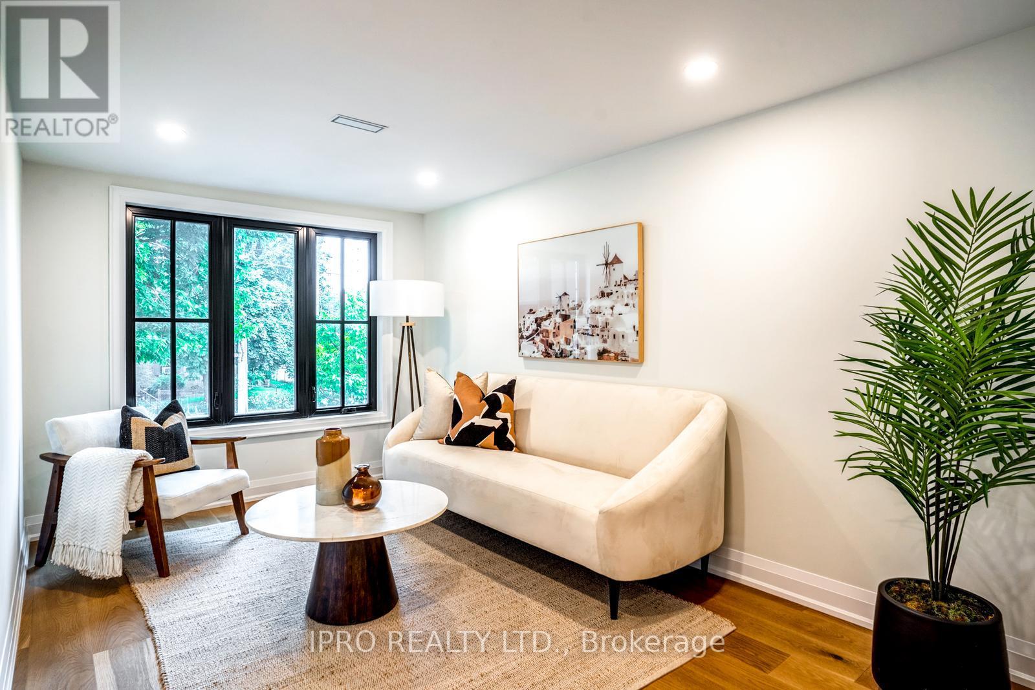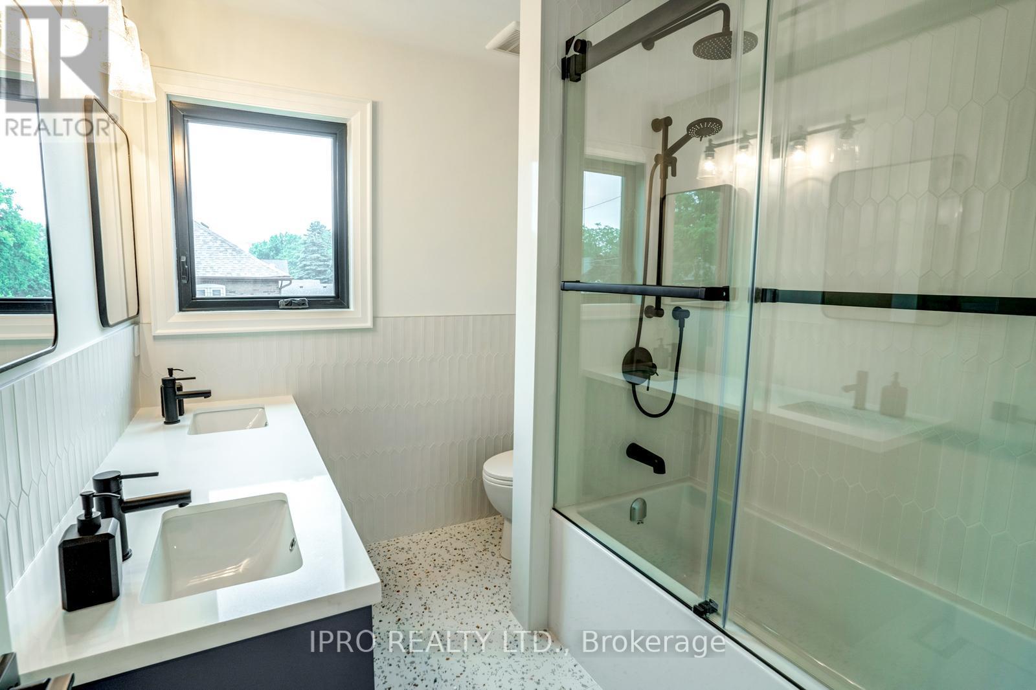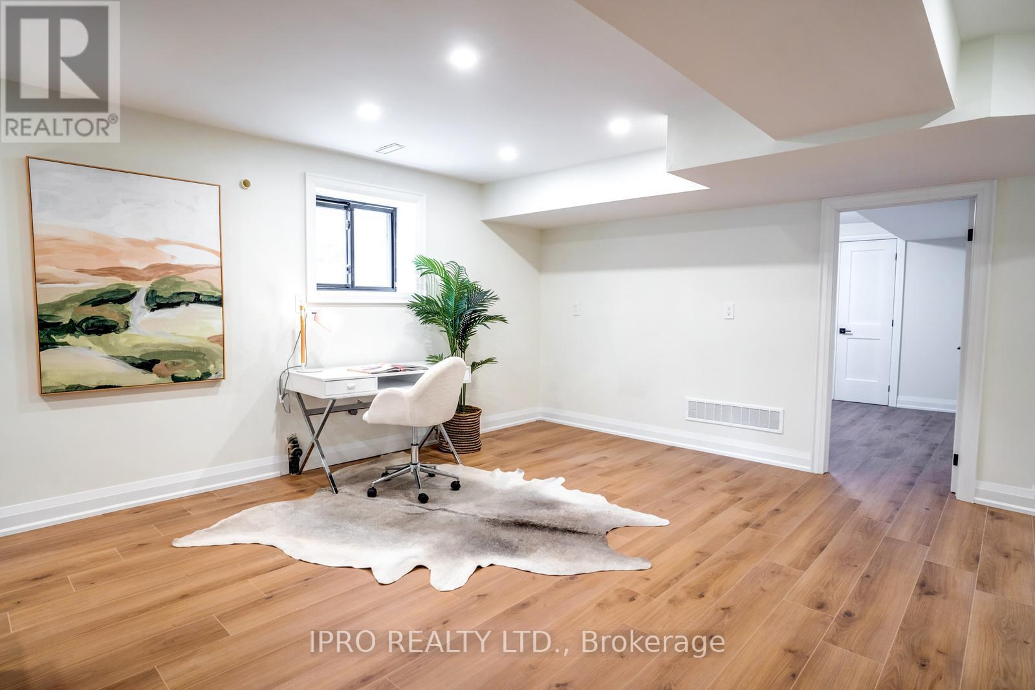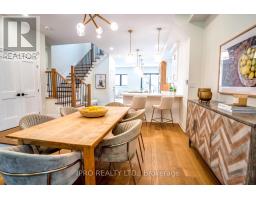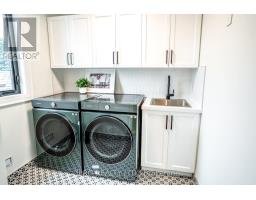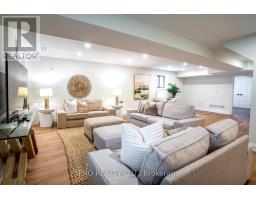5 Bedroom
4 Bathroom
Fireplace
Central Air Conditioning
Forced Air
$1,999,000
Welcome To This Stunning Contemporary New Custom-Built Detached Residence, Where Luxury Meets Comfort! Nestled In The Heart Of East York In The Golden Triangle, This 4+1 Bedroom, 4 Bath Home Features A Private Driveway, A B/I Garage & Laneway Access W/ Laneway House Potential! Step Inside To Discover A Zen-Inspired Design W/ Gorgeous Oak Engineered Hardwood Floors, Pot lights, French Picture Windows Complemented W/Skylights & Soaring Ceilings. The Main Floor Features A Fabulous Open-Concept Layout W/ A Foyer, A Bright Dining & Separate Living Room, A Cozy Family Room W/Gas Fireplace & B/I Bookcase, And A Magazine-Worthy Kitchen Boasting Quartz Countertops With A Gorgeous Centre Island W/Seating, Top-Of-The-Line Appliances, Eat-In Kitchen, B/I Bar & W/O To Deck. Upstairs, 4 Generous Bedrooms Each With Large Closets And Windows! The Primary Bedroom Features A Luxurious 5PC Bath, A B/I Closet, A Walk-In Closet, And A Convenient Laundry Room. The Fully Finished High Ceiling Lower Level Offers Garage Access, A Large Rec Room W/Office Space, Another Spacious Bedroom, A Modern Full Bathroom, Tons Of Storage, Kitchen & Laundry Rough-Ins. Fenced Private Backyard W/Large Deck, Gas Hook Up And Garden Shed For Extra Storage! This Home Offers Easy Access To Great Schools, Parks, Restaurants, Shops, The DVP, Public Transit & A Short Drive To Downtown! This Masterpiece Checks All The Boxes! **** EXTRAS **** Triple Pane Trimbo Windows,Induction Stove Top W/900cfm Down Draft Exhaust,Gas Fireplace, Security Cameras & Alarm System,Central Vacuum System & Equipment W/Crumb Catcher In The Kitchen, Gas BBQ, Cat5 Wiring For TVs,Automatic Garage Door. (id:47351)
Property Details
|
MLS® Number
|
E9301672 |
|
Property Type
|
Single Family |
|
Community Name
|
East York |
|
Features
|
Lane |
|
ParkingSpaceTotal
|
3 |
|
Structure
|
Shed |
Building
|
BathroomTotal
|
4 |
|
BedroomsAboveGround
|
4 |
|
BedroomsBelowGround
|
1 |
|
BedroomsTotal
|
5 |
|
Amenities
|
Fireplace(s) |
|
Appliances
|
Oven - Built-in, Garage Door Opener Remote(s), Dishwasher, Dryer, Oven, Refrigerator, Stove, Washer, Water Heater |
|
BasementDevelopment
|
Finished |
|
BasementFeatures
|
Separate Entrance |
|
BasementType
|
N/a (finished) |
|
ConstructionStyleAttachment
|
Detached |
|
CoolingType
|
Central Air Conditioning |
|
ExteriorFinish
|
Brick |
|
FireplacePresent
|
Yes |
|
FireplaceTotal
|
1 |
|
FlooringType
|
Tile, Hardwood |
|
FoundationType
|
Poured Concrete |
|
HalfBathTotal
|
1 |
|
HeatingFuel
|
Natural Gas |
|
HeatingType
|
Forced Air |
|
StoriesTotal
|
2 |
|
Type
|
House |
|
UtilityWater
|
Municipal Water |
Parking
Land
|
Acreage
|
No |
|
Sewer
|
Sanitary Sewer |
|
SizeDepth
|
100 Ft |
|
SizeFrontage
|
34 Ft ,3 In |
|
SizeIrregular
|
34.25 X 100 Ft |
|
SizeTotalText
|
34.25 X 100 Ft |
Rooms
| Level |
Type |
Length |
Width |
Dimensions |
|
Second Level |
Laundry Room |
2.1 m |
2.2 m |
2.1 m x 2.2 m |
|
Second Level |
Primary Bedroom |
5.85 m |
4.2 m |
5.85 m x 4.2 m |
|
Second Level |
Bedroom 2 |
3.7 m |
2.74 m |
3.7 m x 2.74 m |
|
Second Level |
Bedroom 3 |
3.53 m |
2.74 m |
3.53 m x 2.74 m |
|
Second Level |
Bedroom 4 |
3.02 m |
4.23 m |
3.02 m x 4.23 m |
|
Basement |
Recreational, Games Room |
7.02 m |
4.57 m |
7.02 m x 4.57 m |
|
Basement |
Bedroom 5 |
3.58 m |
3.56 m |
3.58 m x 3.56 m |
|
Main Level |
Living Room |
5.5 m |
3.87 m |
5.5 m x 3.87 m |
|
Main Level |
Kitchen |
8.55 m |
4.6 m |
8.55 m x 4.6 m |
|
Main Level |
Dining Room |
8.55 m |
4.6 m |
8.55 m x 4.6 m |
|
Main Level |
Family Room |
8 m |
4 m |
8 m x 4 m |
|
In Between |
Office |
5.73 m |
2.67 m |
5.73 m x 2.67 m |
https://www.realtor.ca/real-estate/27370872/246-oconnor-drive-toronto-east-york-east-york











