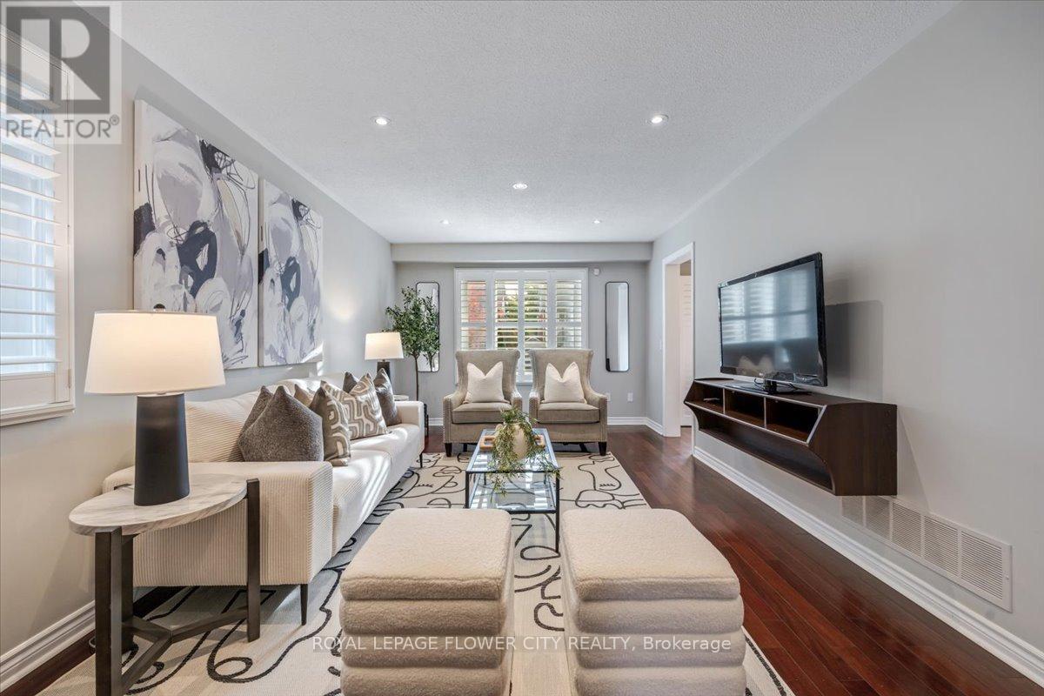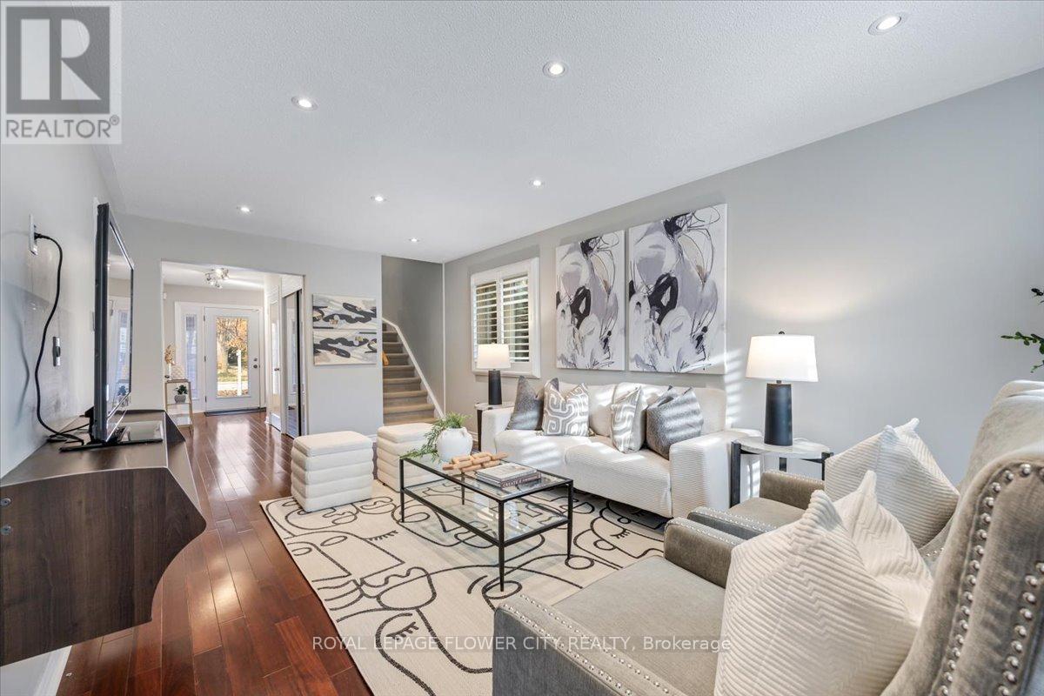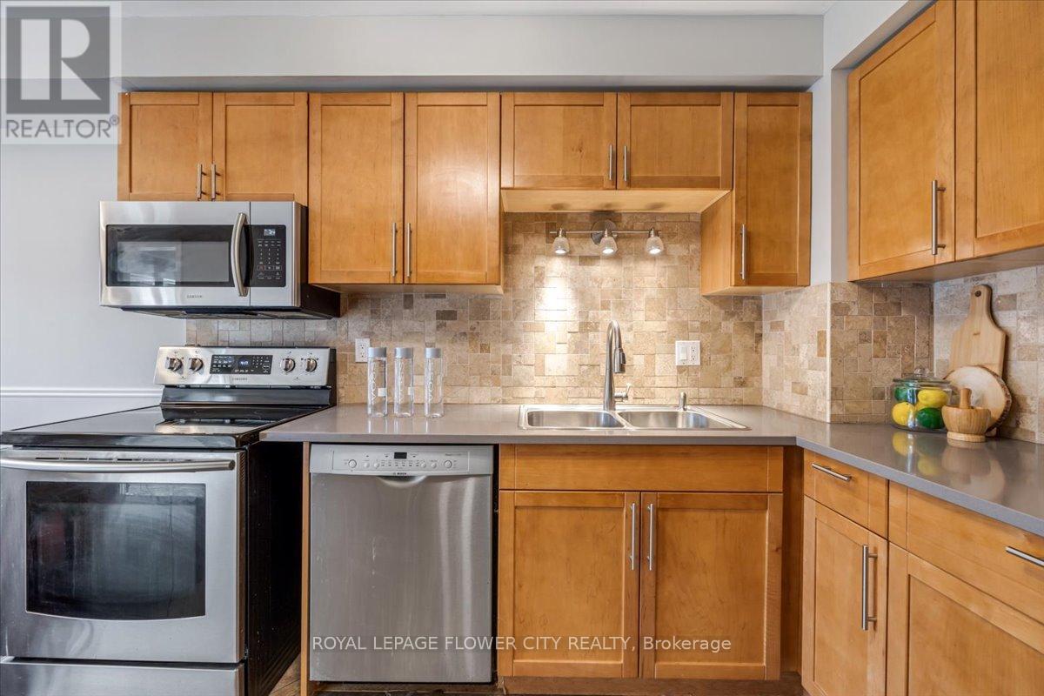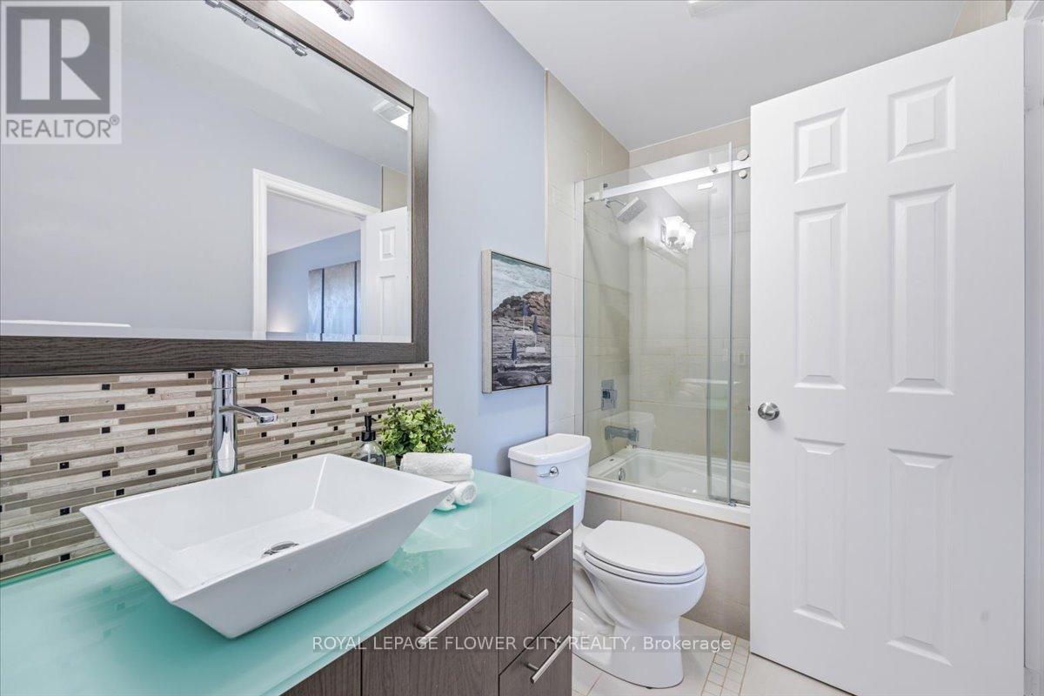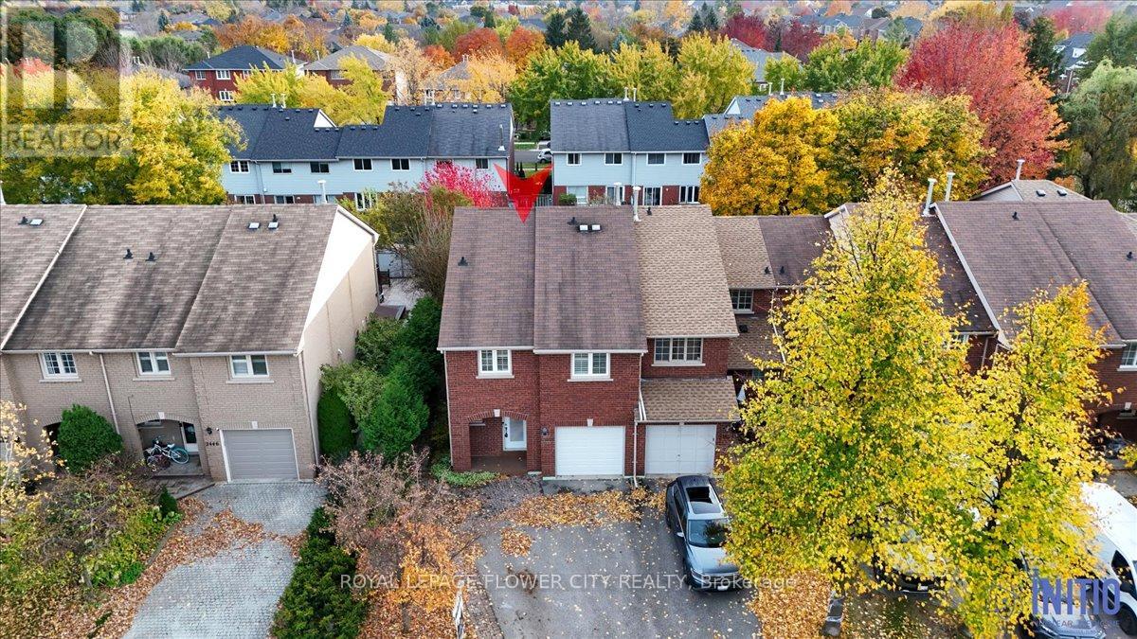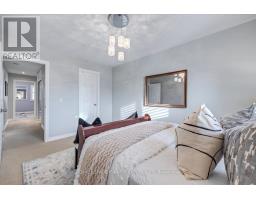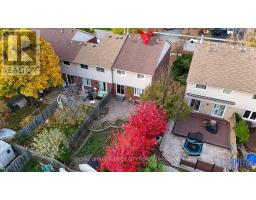4 Bedroom
4 Bathroom
Central Air Conditioning
Forced Air
$899,999
Welcome to 2450 New Wood Drive. A remarkable freehold townhome nestled in the desirable River Oaks community of Oakville. This meticulously maintained residence boasts three bedrooms, two and a half bathrooms, and a finished basement with a 3pc bathroom, providing ample space for comfortable living.The interior executes a very functional layout. The main floor offers a Living Room, Dining Room, 2-piece Bath, Kitchen, and a walk to a gorgeous, fully fenced backyard. The second floor offers three large bedrooms and two 3-piece baths. The basement has a large rec room plus a bathroom, the room can be turned into a family room, an office, or an additional bedroom. Comes with a one-car garage, and can park 2 cars in the driveway. Being an end unit, this home offers privacy and tranquility, making it a true sanctuary. Don't miss the opportunity to experience the epitome of comfortable and stylish living in the heart of River Oaks, Oakville. Prepare to be impressed! **** EXTRAS **** Fridge, Stove, Dishwasher, Washer, Dryer ,GDO, light fixtures, window coverings and shed in the backyard. (id:47351)
Open House
This property has open houses!
Starts at:
2:00 pm
Ends at:
4:00 pm
Property Details
|
MLS® Number
|
W9823246 |
|
Property Type
|
Single Family |
|
Community Name
|
River Oaks |
|
ParkingSpaceTotal
|
3 |
Building
|
BathroomTotal
|
4 |
|
BedroomsAboveGround
|
3 |
|
BedroomsBelowGround
|
1 |
|
BedroomsTotal
|
4 |
|
BasementDevelopment
|
Finished |
|
BasementType
|
N/a (finished) |
|
ConstructionStyleAttachment
|
Attached |
|
CoolingType
|
Central Air Conditioning |
|
ExteriorFinish
|
Brick |
|
FlooringType
|
Hardwood, Ceramic, Carpeted |
|
HalfBathTotal
|
1 |
|
HeatingFuel
|
Natural Gas |
|
HeatingType
|
Forced Air |
|
StoriesTotal
|
2 |
|
Type
|
Row / Townhouse |
|
UtilityWater
|
Municipal Water |
Parking
Land
|
Acreage
|
No |
|
Sewer
|
Sanitary Sewer |
|
SizeDepth
|
114 Ft ,9 In |
|
SizeFrontage
|
29 Ft ,9 In |
|
SizeIrregular
|
29.79 X 114.83 Ft |
|
SizeTotalText
|
29.79 X 114.83 Ft |
Rooms
| Level |
Type |
Length |
Width |
Dimensions |
|
Second Level |
Primary Bedroom |
6.24 m |
3.65 m |
6.24 m x 3.65 m |
|
Second Level |
Bedroom 2 |
4.26 m |
3.05 m |
4.26 m x 3.05 m |
|
Second Level |
Bedroom 3 |
5.5 m |
3.05 m |
5.5 m x 3.05 m |
|
Basement |
Recreational, Games Room |
6.4 m |
6.1 m |
6.4 m x 6.1 m |
|
Main Level |
Family Room |
3.44 m |
6.37 m |
3.44 m x 6.37 m |
|
Main Level |
Kitchen |
2.71 m |
3.05 m |
2.71 m x 3.05 m |
|
Main Level |
Eating Area |
2.71 m |
3.32 m |
2.71 m x 3.32 m |
https://www.realtor.ca/real-estate/27601914/2450-new-wood-drive-oakville-river-oaks-river-oaks





