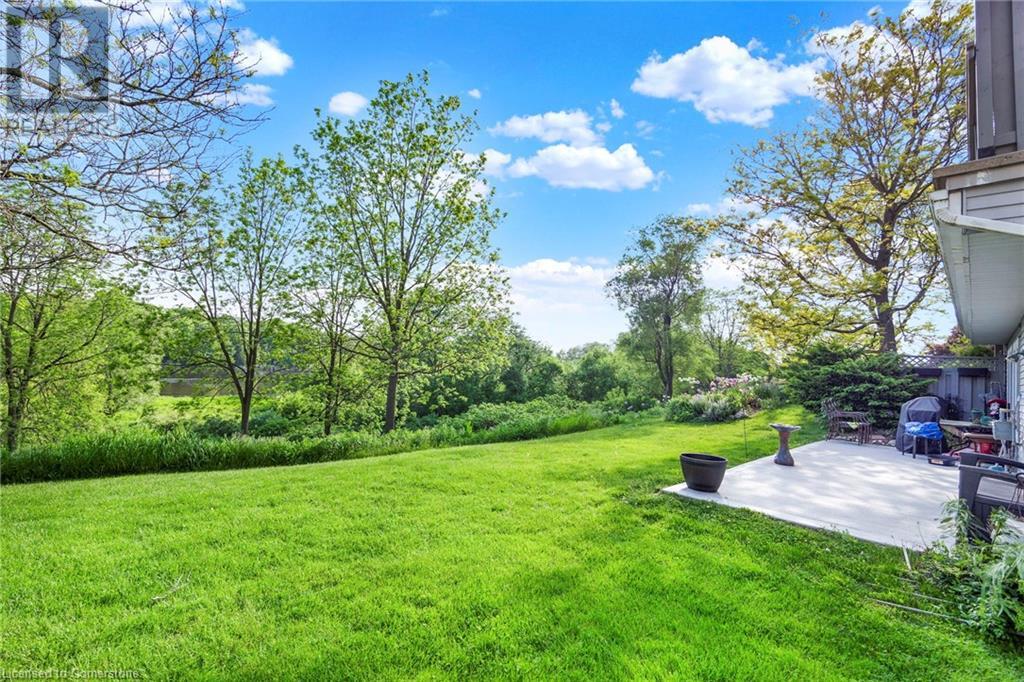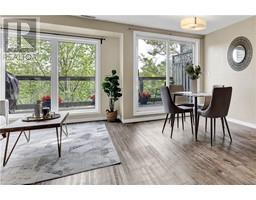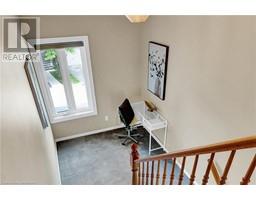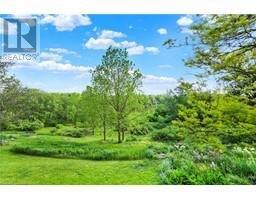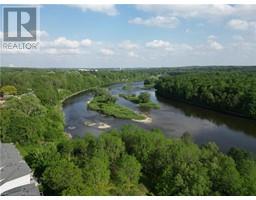$524,900Maintenance, Insurance, Landscaping, Water
$470.58 Monthly
Maintenance, Insurance, Landscaping, Water
$470.58 MonthlyExclusive River-View Gem! Discover this bright, spacious townhome offering one of the most coveted elevated views of the Grand River in the entire complex! The main floor welcomes you with an open-concept living and dining area, bathed in natural light from south-facing windows. Step out onto your expansive balcony, where panoramic views of the Grand River and serene nature trails await. Perfect for entertaining or relaxing. The kitchen is roomy, and there's a convenient powder room on this level as well. Upstairs, a versatile office space leads to the luxurious primary bedroom, where you can wake up to stunning river views. This floor also features a cheater ensuite and a cozy secondary bedroom. Nestled directly along the Grand River, this home is steps away from schools, shopping, recreation, and picturesque trails—making it the ideal retreat for those who love nature and convenience alike. Don't miss your chance to own this rare river-view townhome! (id:47351)
Property Details
| MLS® Number | 40651841 |
| Property Type | Single Family |
| AmenitiesNearBy | Hospital, Park, Place Of Worship, Public Transit, Schools, Shopping |
| CommunityFeatures | Quiet Area |
| EquipmentType | Water Heater |
| Features | Conservation/green Belt, Balcony |
| ParkingSpaceTotal | 1 |
| RentalEquipmentType | Water Heater |
Building
| BathroomTotal | 2 |
| BedroomsAboveGround | 2 |
| BedroomsTotal | 2 |
| Appliances | Dishwasher, Dryer, Refrigerator, Stove, Water Softener, Washer |
| ArchitecturalStyle | 2 Level |
| BasementDevelopment | Unfinished |
| BasementType | Partial (unfinished) |
| ConstructedDate | 1992 |
| ConstructionStyleAttachment | Attached |
| CoolingType | Central Air Conditioning |
| ExteriorFinish | Brick Veneer, Vinyl Siding |
| Fixture | Ceiling Fans |
| HalfBathTotal | 1 |
| HeatingFuel | Natural Gas |
| HeatingType | Forced Air |
| StoriesTotal | 2 |
| SizeInterior | 1121.75 Sqft |
| Type | Row / Townhouse |
| UtilityWater | Municipal Water |
Parking
| Visitor Parking |
Land
| Acreage | No |
| LandAmenities | Hospital, Park, Place Of Worship, Public Transit, Schools, Shopping |
| Sewer | Municipal Sewage System |
| SizeTotalText | Unknown |
| ZoningDescription | Rm3 |
Rooms
| Level | Type | Length | Width | Dimensions |
|---|---|---|---|---|
| Second Level | 4pc Bathroom | Measurements not available | ||
| Second Level | Office | 7'0'' x 8'0'' | ||
| Second Level | Bedroom | 9'4'' x 13'2'' | ||
| Second Level | Primary Bedroom | 14'3'' x 13'6'' | ||
| Basement | Utility Room | 20'9'' x 12'3'' | ||
| Main Level | 2pc Bathroom | Measurements not available | ||
| Main Level | Kitchen | 9'5'' x 15'2'' | ||
| Main Level | Living Room | 9'5'' x 11'8'' | ||
| Main Level | Dining Room | 7'4'' x 9'6'' |
https://www.realtor.ca/real-estate/27458636/245-bishop-street-s-unit-42-cambridge





















