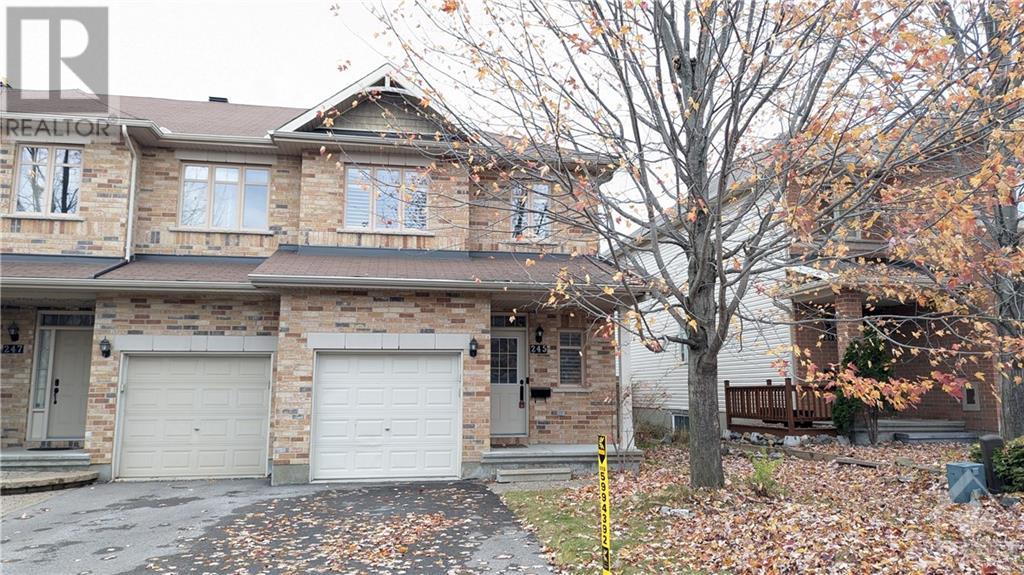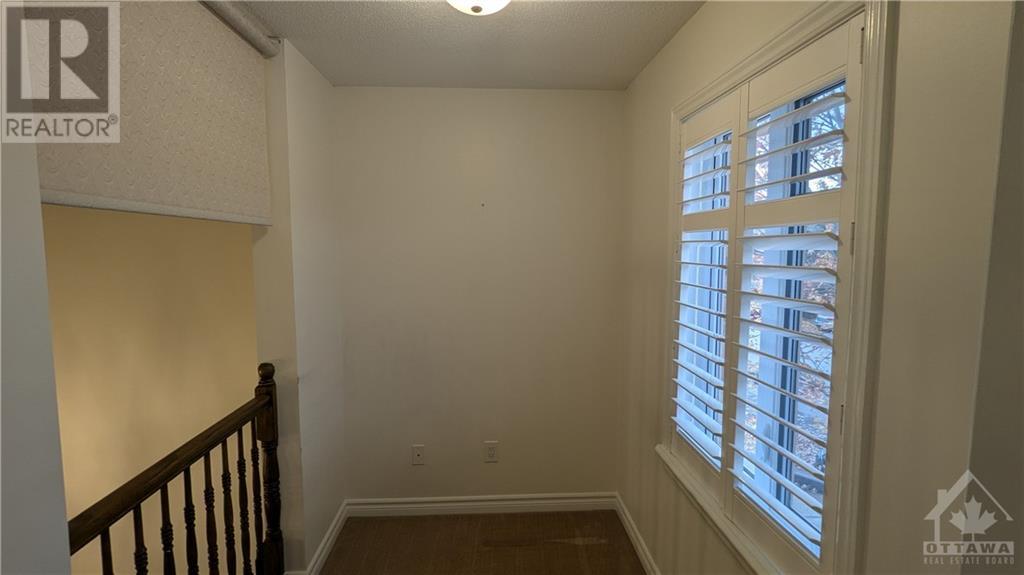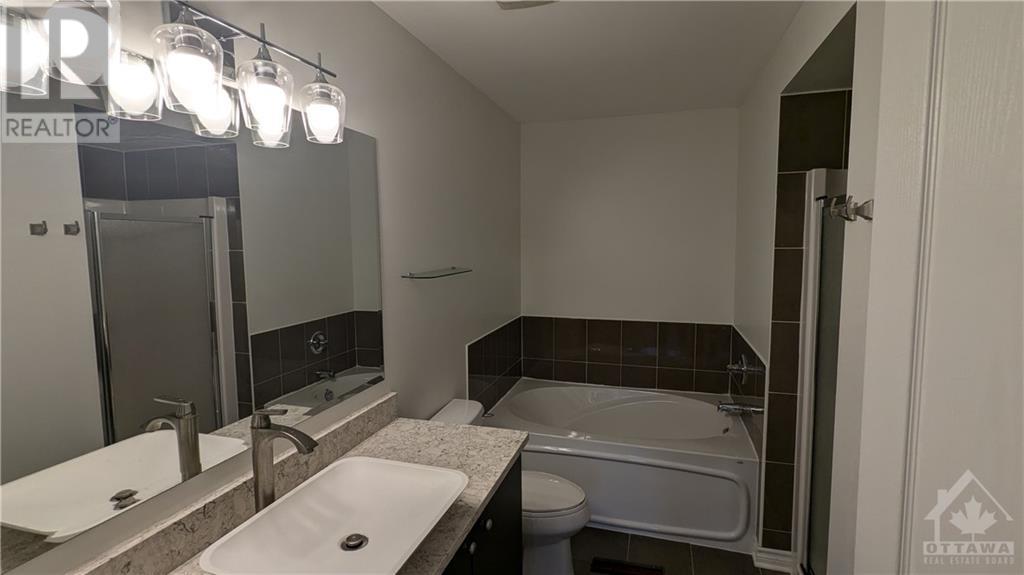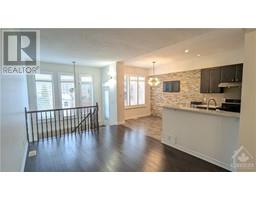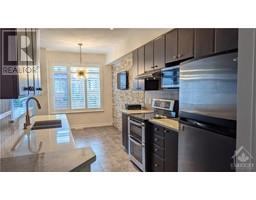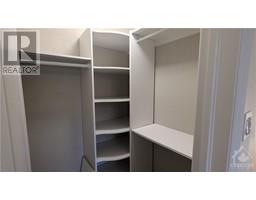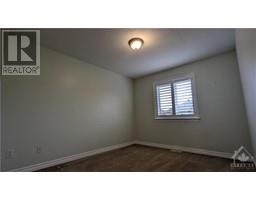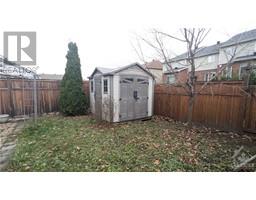3 Bedroom
3 Bathroom
Fireplace
Central Air Conditioning
Forced Air
Landscaped
$2,800 Monthly
Discover the epitome of luxury living in this immaculate end-unit townhome, nestled within the prestigious Kanata Lakes neighborhood. This stunning Richcraft-built Bancroft model boasts approximately 2000 square feet of meticulously finished living space. The main level welcomes you with soaring 9-foot ceilings, abundant natural light streaming through numerous windows, and stylish California shutters. The gourmet kitchen is a chef's dream, featuring elegant quartz countertops and top-of-the-line appliances. The spacious layout offers two versatile den/office areas, perfect for remote work or study. Retreat to the fully finished basement, complete with a cozy gas fireplace. The professionally landscaped backyard is an oasis, featuring a convenient storage shed and exquisite stonework. Meticulously maintained by the previous owner, this A+ property is ready to be your new home. Don't miss this incredible opportunity! (id:47351)
Property Details
|
MLS® Number
|
1418360 |
|
Property Type
|
Single Family |
|
Neigbourhood
|
KANATA LAKES |
|
AmenitiesNearBy
|
Golf Nearby, Public Transit, Shopping |
|
CommunityFeatures
|
Family Oriented |
|
Features
|
Automatic Garage Door Opener |
|
ParkingSpaceTotal
|
2 |
Building
|
BathroomTotal
|
3 |
|
BedroomsAboveGround
|
3 |
|
BedroomsTotal
|
3 |
|
Amenities
|
Laundry - In Suite |
|
Appliances
|
Refrigerator, Dishwasher, Dryer, Hood Fan, Stove, Washer, Blinds |
|
BasementDevelopment
|
Finished |
|
BasementType
|
Full (finished) |
|
ConstructedDate
|
2009 |
|
CoolingType
|
Central Air Conditioning |
|
ExteriorFinish
|
Brick, Siding |
|
FireplacePresent
|
Yes |
|
FireplaceTotal
|
1 |
|
FlooringType
|
Wall-to-wall Carpet, Hardwood, Tile |
|
HalfBathTotal
|
1 |
|
HeatingFuel
|
Natural Gas |
|
HeatingType
|
Forced Air |
|
StoriesTotal
|
2 |
|
Type
|
Row / Townhouse |
|
UtilityWater
|
Municipal Water |
Parking
Land
|
AccessType
|
Highway Access |
|
Acreage
|
No |
|
FenceType
|
Fenced Yard |
|
LandAmenities
|
Golf Nearby, Public Transit, Shopping |
|
LandscapeFeatures
|
Landscaped |
|
Sewer
|
Municipal Sewage System |
|
SizeDepth
|
108 Ft ,1 In |
|
SizeFrontage
|
29 Ft ,11 In |
|
SizeIrregular
|
29.92 Ft X 108.12 Ft |
|
SizeTotalText
|
29.92 Ft X 108.12 Ft |
|
ZoningDescription
|
Residential |
Rooms
| Level |
Type |
Length |
Width |
Dimensions |
|
Second Level |
Bedroom |
|
|
10'0" x 11'10" |
|
Second Level |
Bedroom |
|
|
8'9" x 9'8" |
|
Second Level |
Primary Bedroom |
|
|
10'10" x 16'5" |
|
Main Level |
Kitchen |
|
|
8'6" x 11'0" |
|
Main Level |
Living Room |
|
|
10'6" x 13'0" |
|
Main Level |
Eating Area |
|
|
8'6" x 9'9" |
|
Main Level |
Dining Room |
|
|
10'4" x 10'10" |
https://www.realtor.ca/real-estate/27620607/245-badgeley-avenue-kanata-kanata-lakes
