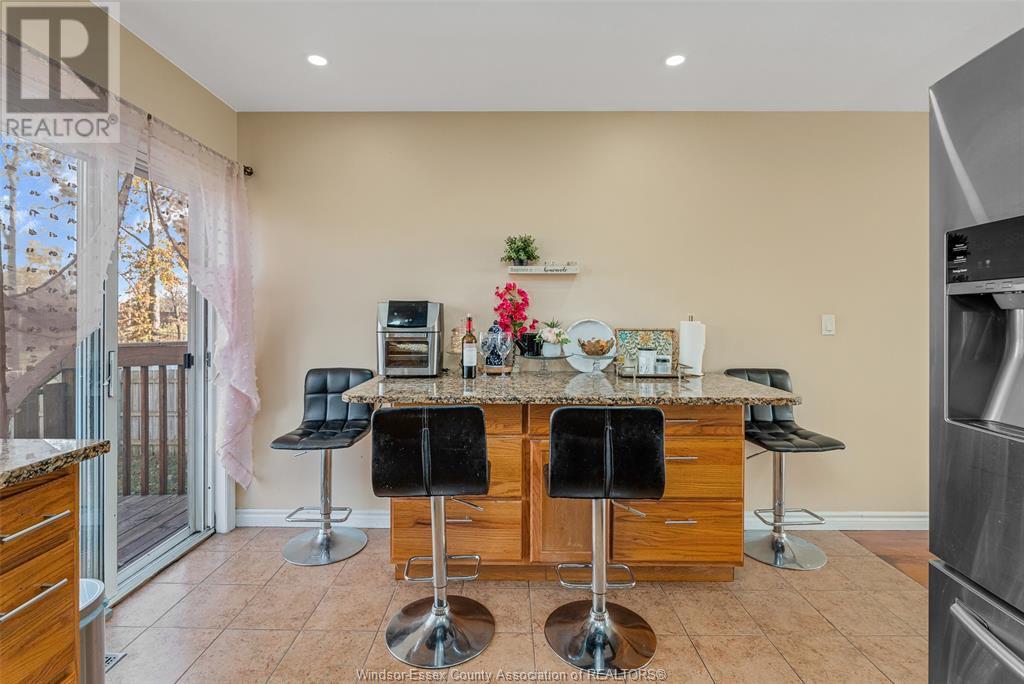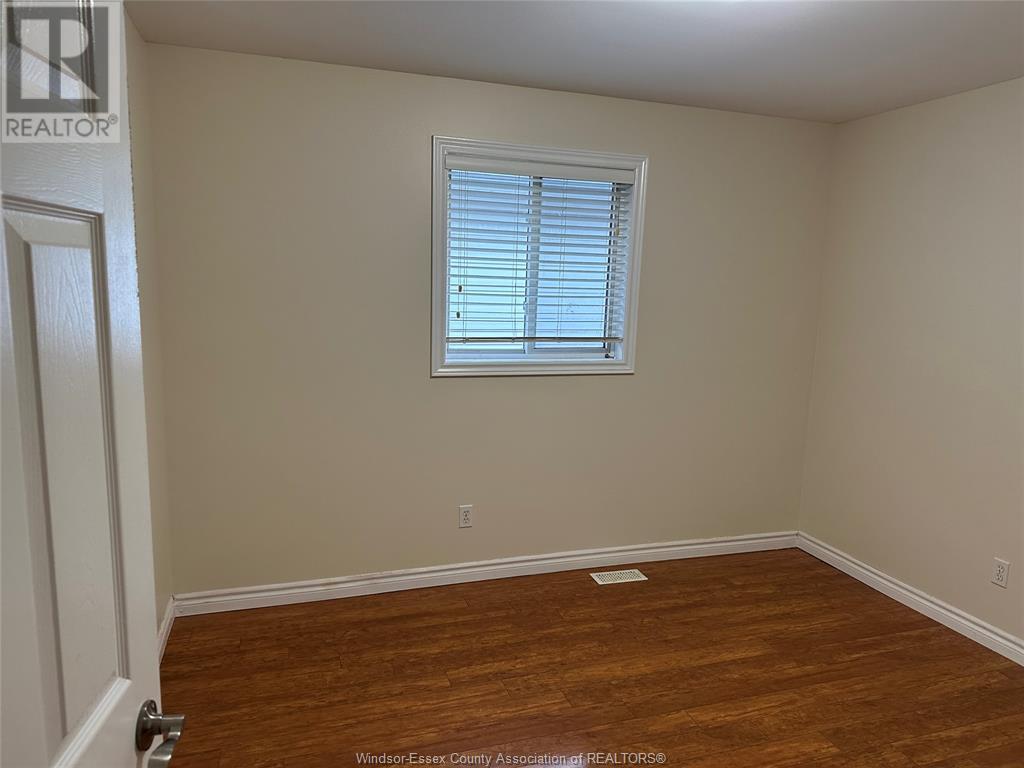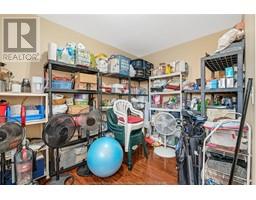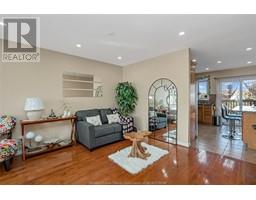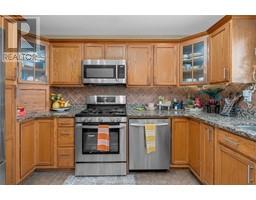5 Bedroom
3 Bathroom
Bi-Level, Raised Ranch
Fireplace
Central Air Conditioning
Forced Air, Furnace
$725,000
FULLY UPDATED, SOUTH WINDSOR CUL DE SAC. R-RANCH FEATURES 3+2 BDRMS & 3 FULL BATHS, EAT-IN CERAMIC & OAK KIT W/UPGRADED WITH GRANITE COUNTER TOPS, PATIO DOORS TO BACKYARD DECK. NEW FENCE 2023, OPEN CONCEPT LIV & DIN RMS. LRG MBDRM W/HIS & HERS CLSTS & ENSUITE W/JACUZZI. FINISHED LWR LVL 9 FT CEILING, INCLUDES HUGE FAM RM, EXTRA DEEP W/CORNER GAS FIREPLACE, 4TH BDRM, 5TH BDRM/OFFICE, 3RD BATH, LAUNDRY & STORAGE SPACE. 2 CAR ATTACHED GARAGE & CEMENT DRIVEWAY. EXCELLENT LOCATION FOR COMMUTERS TO U.S.A, MINUTES TO AMBASSADOR BRIDGE, U OF W, SCHOOLS & SHOPPING. MANY UPDATES GARAGE DOOR 2024, FURNACE 2020, AC/HEAT PUMP 2023, SHINGLES 6 YEARS NEW, HARWOOD FLOOR MAIN FLOOR & MB. -Roughed in plumbing for second kitchen in the basement -Possibility of Grade entrance, architect drawing approved for permit (id:47351)
Property Details
|
MLS® Number
|
24027155 |
|
Property Type
|
Single Family |
|
Features
|
Cul-de-sac, Concrete Driveway |
Building
|
Bathroom Total
|
3 |
|
Bedrooms Above Ground
|
3 |
|
Bedrooms Below Ground
|
2 |
|
Bedrooms Total
|
5 |
|
Appliances
|
Dishwasher, Dryer, Refrigerator, Stove, Washer |
|
Architectural Style
|
Bi-level, Raised Ranch |
|
Construction Style Attachment
|
Detached |
|
Cooling Type
|
Central Air Conditioning |
|
Exterior Finish
|
Aluminum/vinyl |
|
Fireplace Fuel
|
Gas |
|
Fireplace Present
|
Yes |
|
Fireplace Type
|
Direct Vent |
|
Flooring Type
|
Ceramic/porcelain, Hardwood, Laminate |
|
Foundation Type
|
Concrete |
|
Heating Fuel
|
Natural Gas |
|
Heating Type
|
Forced Air, Furnace |
|
Type
|
House |
Parking
Land
|
Acreage
|
No |
|
Size Irregular
|
41.17x100.40 |
|
Size Total Text
|
41.17x100.40 |
|
Zoning Description
|
Res |
Rooms
| Level |
Type |
Length |
Width |
Dimensions |
|
Lower Level |
Office |
|
|
Measurements not available |
|
Lower Level |
Bedroom |
|
|
Measurements not available |
|
Lower Level |
Family Room/fireplace |
|
|
Measurements not available |
|
Lower Level |
Laundry Room |
|
|
Measurements not available |
|
Main Level |
Dining Room |
|
|
Measurements not available |
|
Main Level |
Living Room |
|
|
Measurements not available |
|
Main Level |
Kitchen |
|
|
Measurements not available |
|
Main Level |
4pc Bathroom |
|
|
Measurements not available |
|
Main Level |
4pc Ensuite Bath |
|
|
Measurements not available |
|
Main Level |
Bedroom |
|
|
Measurements not available |
|
Main Level |
Bedroom |
|
|
Measurements not available |
|
Main Level |
Primary Bedroom |
|
|
Measurements not available |
https://www.realtor.ca/real-estate/27626193/2442-st-clair-windsor
























