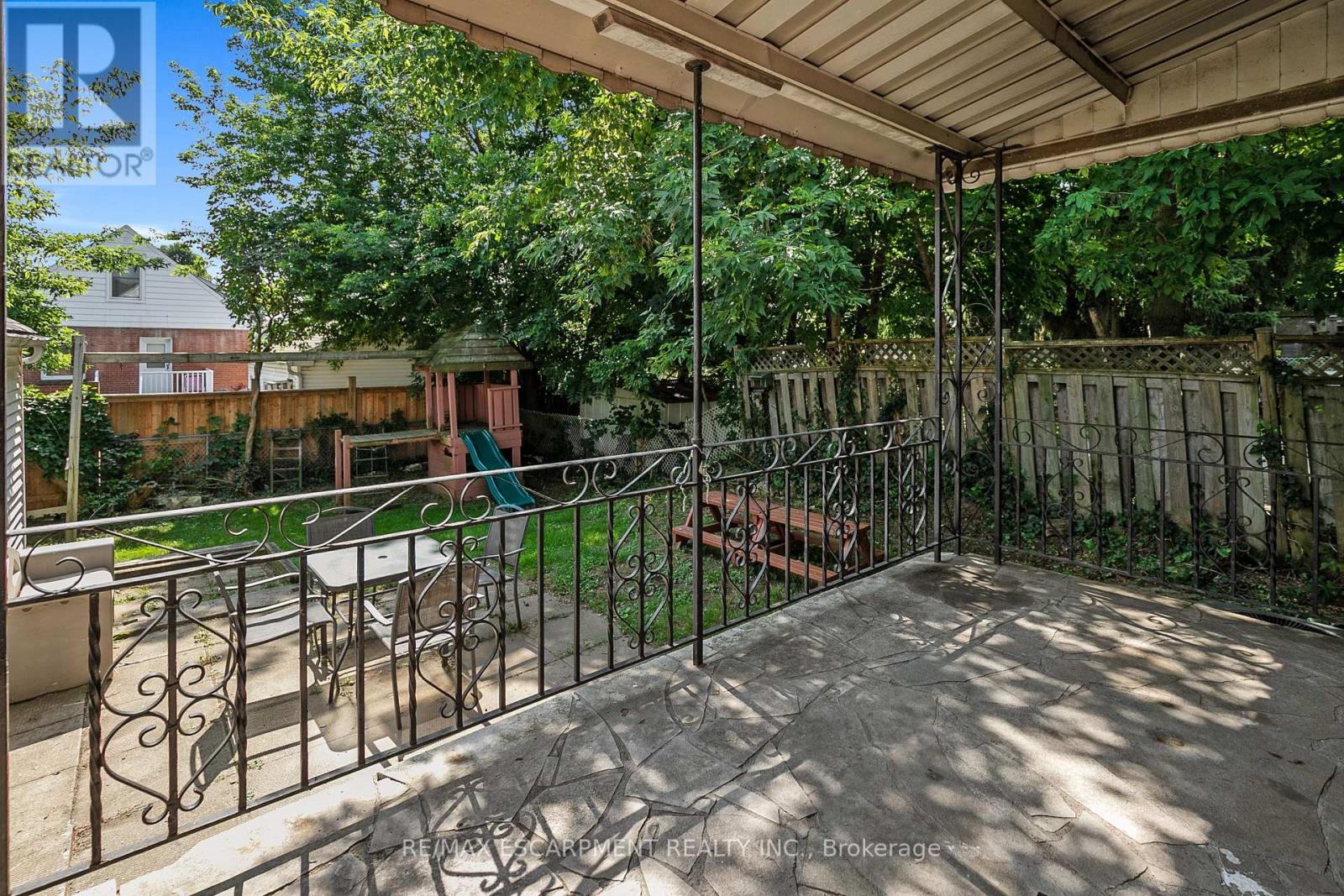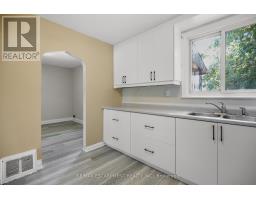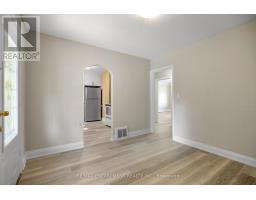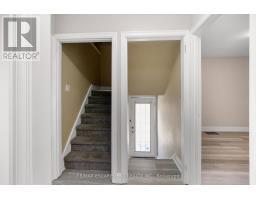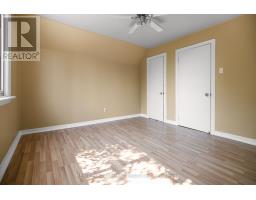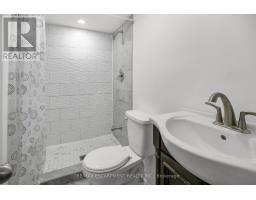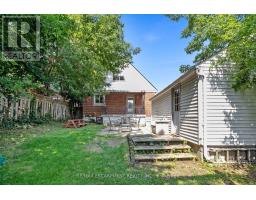5 Bedroom
2 Bathroom
Central Air Conditioning
Forced Air
$599,900
Welcome to this charming and inviting neighbourhood, ideally situated within walking distance of the picturesque Red Hill Valley hiking trails. Only minutes to major highways, amenities and schools. This lovely cared for updated 3+2 bedroom home with detached garage, also includes coved ceilings, and a covered flagstone porch off the dining room which overlooks the private yard. (id:47351)
Property Details
|
MLS® Number
|
X9241680 |
|
Property Type
|
Single Family |
|
Community Name
|
Bartonville |
|
AmenitiesNearBy
|
Park, Public Transit, Schools |
|
ParkingSpaceTotal
|
3 |
Building
|
BathroomTotal
|
2 |
|
BedroomsAboveGround
|
3 |
|
BedroomsBelowGround
|
2 |
|
BedroomsTotal
|
5 |
|
Appliances
|
Dryer, Refrigerator, Stove, Washer |
|
BasementDevelopment
|
Finished |
|
BasementType
|
N/a (finished) |
|
ConstructionStyleAttachment
|
Detached |
|
CoolingType
|
Central Air Conditioning |
|
ExteriorFinish
|
Brick |
|
FoundationType
|
Block |
|
HeatingFuel
|
Natural Gas |
|
HeatingType
|
Forced Air |
|
StoriesTotal
|
2 |
|
Type
|
House |
|
UtilityWater
|
Municipal Water |
Parking
Land
|
Acreage
|
No |
|
FenceType
|
Fenced Yard |
|
LandAmenities
|
Park, Public Transit, Schools |
|
Sewer
|
Sanitary Sewer |
|
SizeDepth
|
96 Ft ,8 In |
|
SizeFrontage
|
40 Ft |
|
SizeIrregular
|
40 X 96.7 Ft |
|
SizeTotalText
|
40 X 96.7 Ft|under 1/2 Acre |
Rooms
| Level |
Type |
Length |
Width |
Dimensions |
|
Second Level |
Bedroom |
3.89 m |
3.91 m |
3.89 m x 3.91 m |
|
Second Level |
Bedroom |
3.4 m |
3.84 m |
3.4 m x 3.84 m |
|
Basement |
Workshop |
|
|
Measurements not available |
|
Basement |
Utility Room |
|
|
Measurements not available |
|
Basement |
Bedroom |
3.66 m |
3.35 m |
3.66 m x 3.35 m |
|
Basement |
Bedroom |
3.35 m |
3.2 m |
3.35 m x 3.2 m |
|
Basement |
Recreational, Games Room |
3.66 m |
3.05 m |
3.66 m x 3.05 m |
|
Basement |
Laundry Room |
|
|
Measurements not available |
|
Main Level |
Living Room |
3.56 m |
4.47 m |
3.56 m x 4.47 m |
|
Main Level |
Kitchen |
3.51 m |
3.2 m |
3.51 m x 3.2 m |
|
Main Level |
Dining Room |
3.2 m |
3.35 m |
3.2 m x 3.35 m |
|
Main Level |
Bedroom |
2.62 m |
3.35 m |
2.62 m x 3.35 m |
https://www.realtor.ca/real-estate/27257985/243-holmesdale-avenue-hamilton-bartonville-bartonville






























