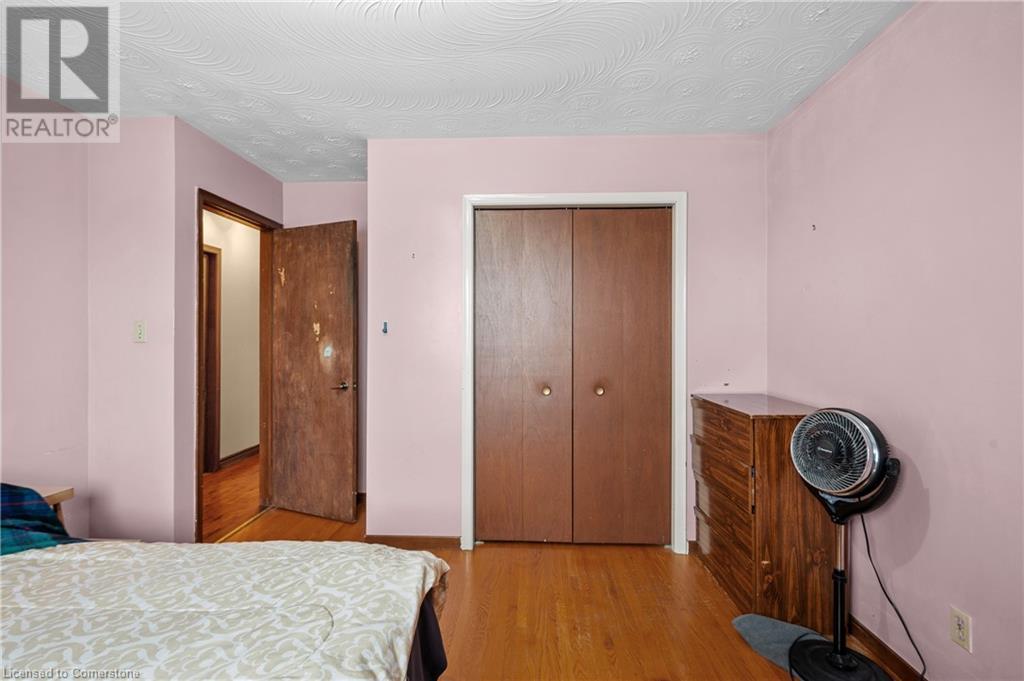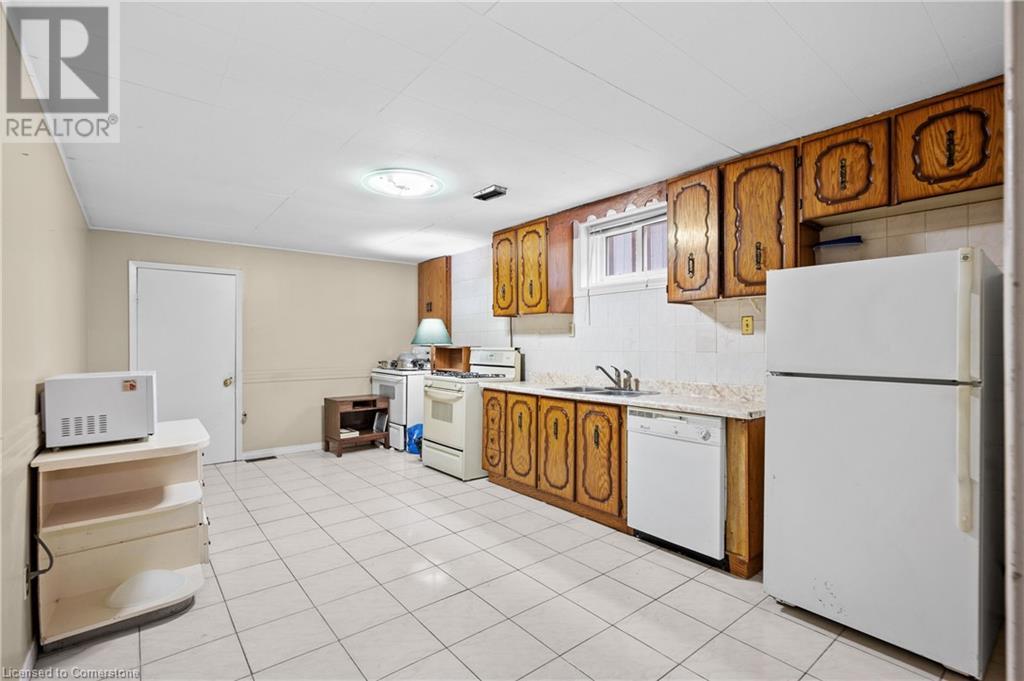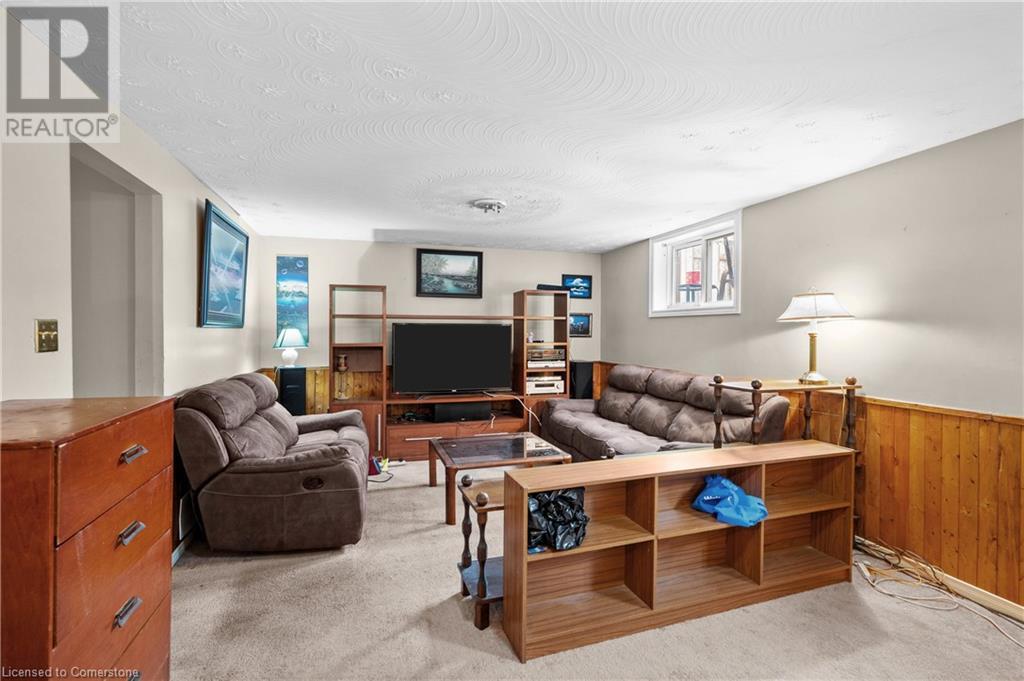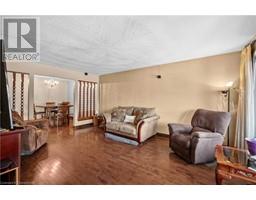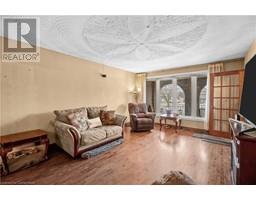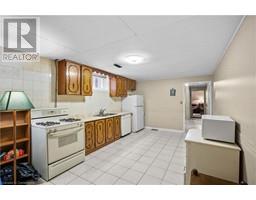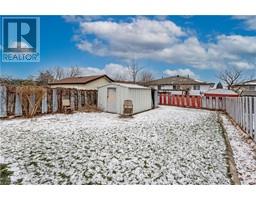3 Bedroom
2 Bathroom
1100 sqft
Raised Bungalow
Central Air Conditioning
$599,900
Fabulous opportunity in unbeatable Stoney Creek location! raised ranch style semi-detached bungalow, with wonderful full porch balcony, this home offers functional main floor living, with 3 generous bedrooms, 4 pc bathroom, side entrance to both floors, high basement with second kitchen, 3 pc bath, great size rec room, utility space and also inside entry into the garage. Add further value with your personal touch to this Stoney Creek gem! (id:47351)
Property Details
|
MLS® Number
|
40691591 |
|
Property Type
|
Single Family |
|
AmenitiesNearBy
|
Hospital, Park, Place Of Worship, Schools |
|
CommunityFeatures
|
Community Centre |
|
ParkingSpaceTotal
|
3 |
Building
|
BathroomTotal
|
2 |
|
BedroomsAboveGround
|
3 |
|
BedroomsTotal
|
3 |
|
ArchitecturalStyle
|
Raised Bungalow |
|
BasementDevelopment
|
Finished |
|
BasementType
|
Full (finished) |
|
ConstructionStyleAttachment
|
Semi-detached |
|
CoolingType
|
Central Air Conditioning |
|
ExteriorFinish
|
Brick |
|
HeatingFuel
|
Natural Gas |
|
StoriesTotal
|
1 |
|
SizeInterior
|
1100 Sqft |
|
Type
|
House |
|
UtilityWater
|
Municipal Water |
Parking
Land
|
AccessType
|
Highway Access |
|
Acreage
|
No |
|
LandAmenities
|
Hospital, Park, Place Of Worship, Schools |
|
Sewer
|
Municipal Sewage System |
|
SizeDepth
|
148 Ft |
|
SizeFrontage
|
30 Ft |
|
SizeTotalText
|
Under 1/2 Acre |
|
ZoningDescription
|
R1 |
Rooms
| Level |
Type |
Length |
Width |
Dimensions |
|
Basement |
Recreation Room |
|
|
23'5'' x 12'8'' |
|
Basement |
Laundry Room |
|
|
Measurements not available |
|
Basement |
3pc Bathroom |
|
|
Measurements not available |
|
Basement |
Kitchen |
|
|
18'6'' x 11'0'' |
|
Main Level |
4pc Bathroom |
|
|
Measurements not available |
|
Main Level |
Bedroom |
|
|
11'4'' x 10'10'' |
|
Main Level |
Bedroom |
|
|
13'0'' x 12'3'' |
|
Main Level |
Primary Bedroom |
|
|
12'10'' x 11'2'' |
|
Main Level |
Dining Room |
|
|
10'6'' x 12'8'' |
|
Main Level |
Living Room |
|
|
17'9'' x 12'8'' |
|
Main Level |
Eat In Kitchen |
|
|
14'6'' x 10'9'' |
https://www.realtor.ca/real-estate/27830007/243-green-road-stoney-creek




















