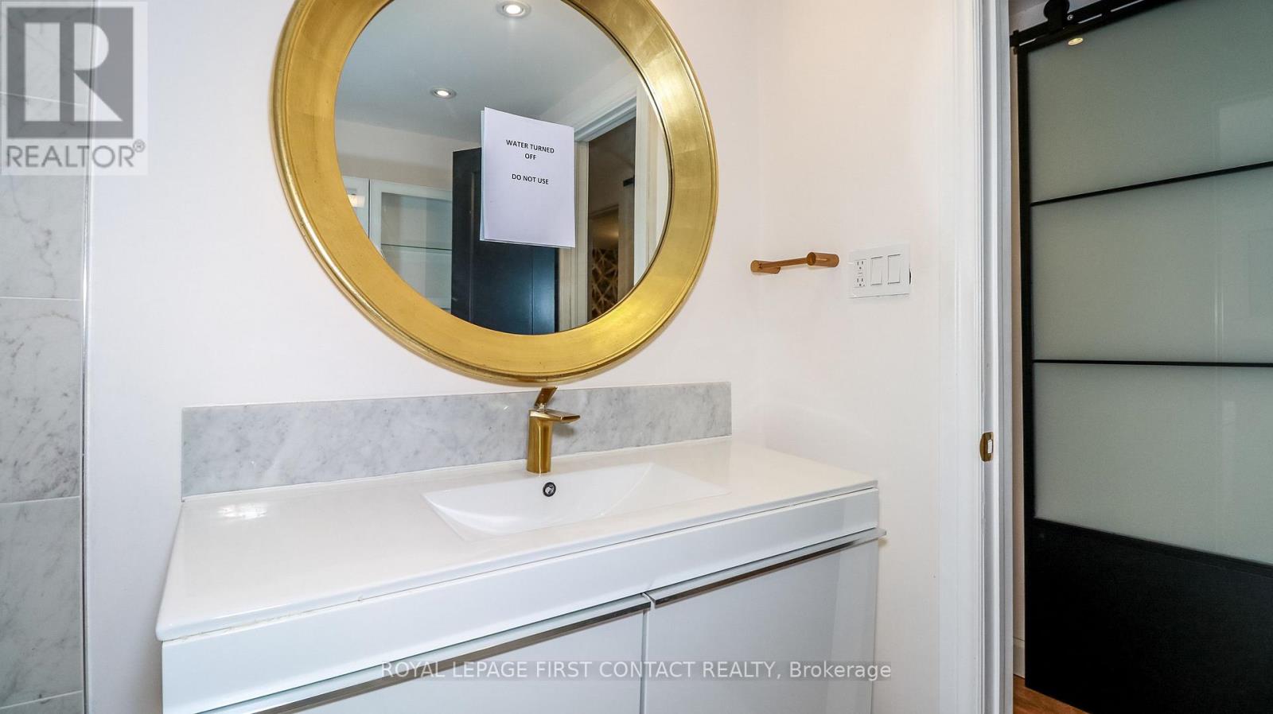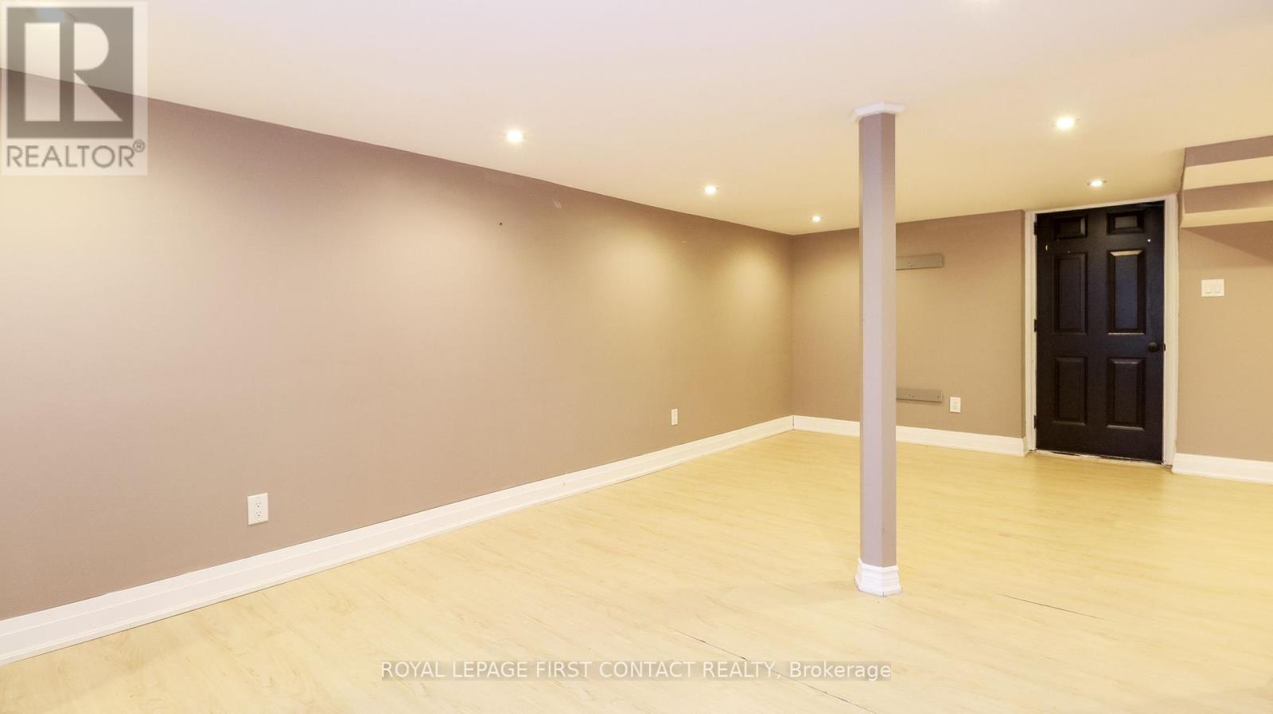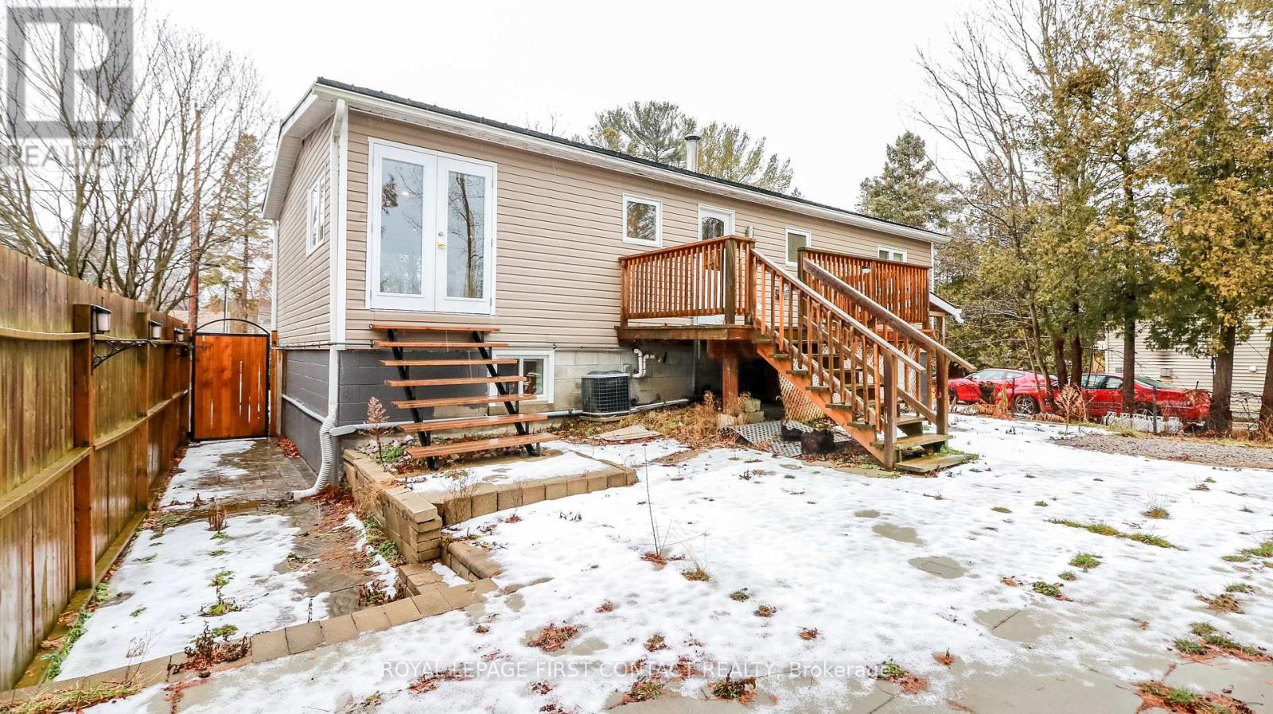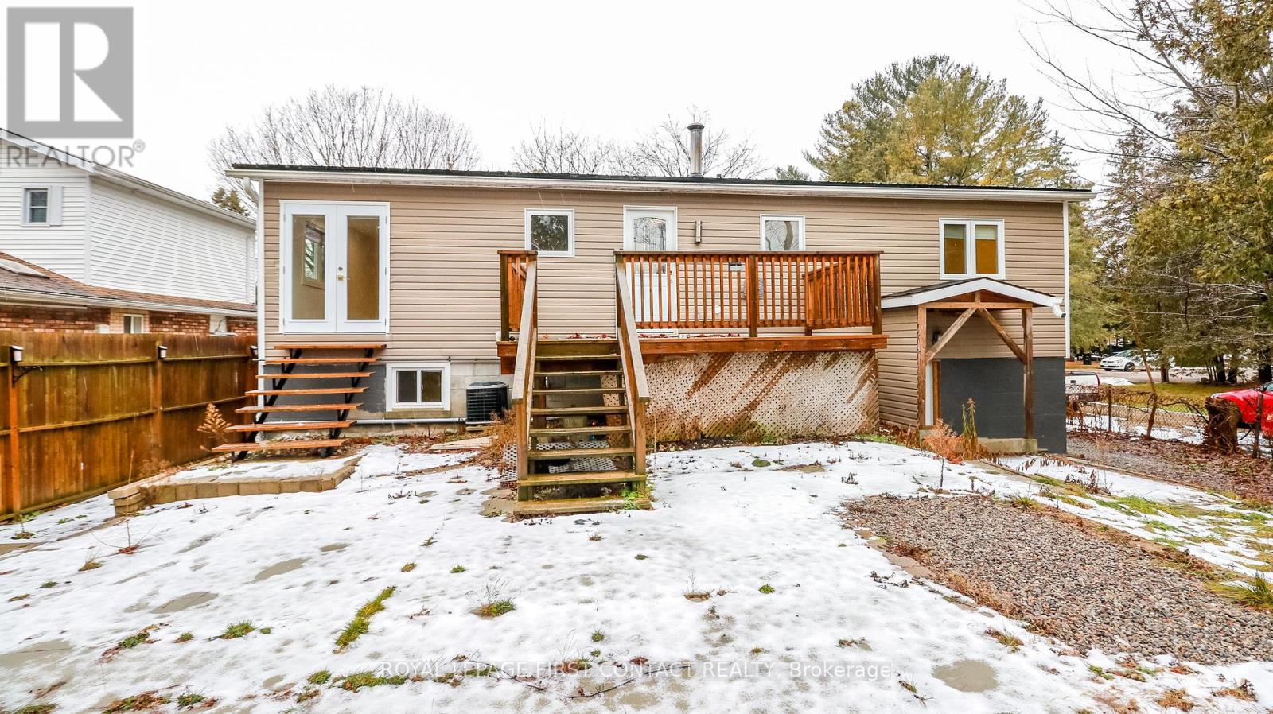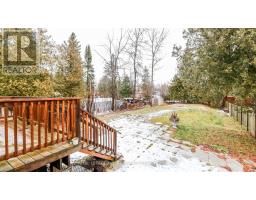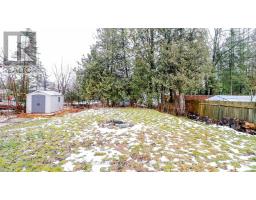5 Bedroom
2 Bathroom
Raised Bungalow
Fireplace
Central Air Conditioning
Forced Air
$699,900
Welcome to this recently renovated home in Innisfil....close to to Lake Simcoe and beaches and shopping and hwy 400!This raised bungalow has a lovely open concept layout with the living room and kitchen connected with a fireplace, place for your dining table and walk out to your backyard. Three nice sized bedrooms and 2 bathrooms finish off the upstairs. The bright basement conveniently has a separate entrance, a rec room, 2 bedrooms, plus a dedicated room that could be turned into a bathroom (some rough-in plumbing has been started!), plus a space that could be turned into a kitchenette! This large property has a deep backyard with a deck, and also has 2 driveways....plenty of room for multiple cars or other recreational vehicles! This home has great potential! (id:47351)
Property Details
|
MLS® Number
|
N11906919 |
|
Property Type
|
Single Family |
|
Community Name
|
Alcona |
|
AmenitiesNearBy
|
Beach, Schools |
|
EquipmentType
|
Water Heater |
|
ParkingSpaceTotal
|
5 |
|
RentalEquipmentType
|
Water Heater |
|
Structure
|
Deck |
Building
|
BathroomTotal
|
2 |
|
BedroomsAboveGround
|
3 |
|
BedroomsBelowGround
|
2 |
|
BedroomsTotal
|
5 |
|
Amenities
|
Fireplace(s) |
|
ArchitecturalStyle
|
Raised Bungalow |
|
BasementDevelopment
|
Finished |
|
BasementFeatures
|
Separate Entrance |
|
BasementType
|
N/a (finished) |
|
ConstructionStyleAttachment
|
Detached |
|
CoolingType
|
Central Air Conditioning |
|
ExteriorFinish
|
Vinyl Siding |
|
FireplacePresent
|
Yes |
|
FoundationType
|
Unknown |
|
HeatingFuel
|
Natural Gas |
|
HeatingType
|
Forced Air |
|
StoriesTotal
|
1 |
|
Type
|
House |
|
UtilityWater
|
Municipal Water |
Land
|
Acreage
|
No |
|
LandAmenities
|
Beach, Schools |
|
Sewer
|
Sanitary Sewer |
|
SizeDepth
|
200 Ft ,3 In |
|
SizeFrontage
|
60 Ft |
|
SizeIrregular
|
60.06 X 200.33 Ft |
|
SizeTotalText
|
60.06 X 200.33 Ft |
|
ZoningDescription
|
R1 |
Rooms
| Level |
Type |
Length |
Width |
Dimensions |
|
Basement |
Living Room |
6.2 m |
3.96 m |
6.2 m x 3.96 m |
|
Basement |
Bedroom |
3.17 m |
3.07 m |
3.17 m x 3.07 m |
|
Basement |
Bedroom |
2.13 m |
3.1 m |
2.13 m x 3.1 m |
|
Main Level |
Living Room |
4.27 m |
4.47 m |
4.27 m x 4.47 m |
|
Main Level |
Kitchen |
2.54 m |
5.18 m |
2.54 m x 5.18 m |
|
Main Level |
Primary Bedroom |
3.45 m |
3.28 m |
3.45 m x 3.28 m |
|
Main Level |
Bedroom |
3.45 m |
2.67 m |
3.45 m x 2.67 m |
|
Main Level |
Bedroom |
2.74 m |
3.3 m |
2.74 m x 3.3 m |
https://www.realtor.ca/real-estate/27766152/2427-wallace-avenue-innisfil-alcona-alcona




















