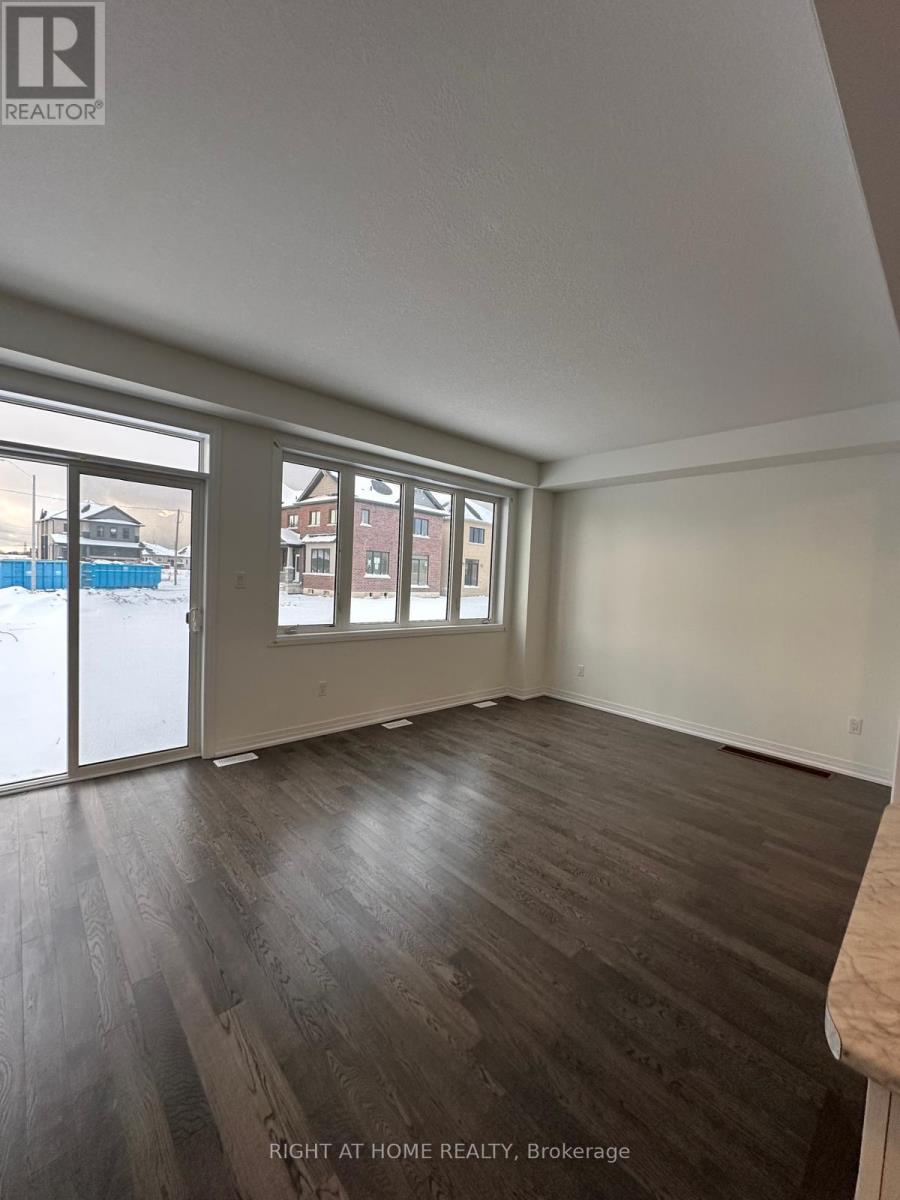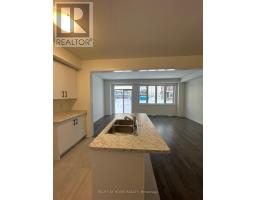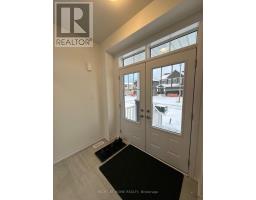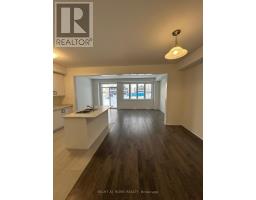4 Bedroom
6 Bathroom
Central Air Conditioning
Forced Air
$2,600 Monthly
Great Community in new constructed area 2 Storey detached home with 4 bedrooms, 3 bathrooms, for lease! The extended driveway offers space for two cars, providing added practicality. Open concept kitchen seamlessly flows into the great room, fostering a spacious and connected living environment. Upstairs level has the convenience of laundry next to four bedrooms, catering to both comfort and functionality. Full height, unfinished basement perfect for storage. Full complete application, credit report, ID, employment letter, pay stubs with offers. Don't miss out on this one! **** EXTRAS **** appliances with washer and dryer (id:47351)
Property Details
|
MLS® Number
|
X11916127 |
|
Property Type
|
Single Family |
|
ParkingSpaceTotal
|
3 |
Building
|
BathroomTotal
|
6 |
|
BedroomsAboveGround
|
4 |
|
BedroomsTotal
|
4 |
|
BasementDevelopment
|
Unfinished |
|
BasementType
|
N/a (unfinished) |
|
ConstructionStyleAttachment
|
Detached |
|
CoolingType
|
Central Air Conditioning |
|
ExteriorFinish
|
Aluminum Siding |
|
FoundationType
|
Concrete |
|
HalfBathTotal
|
1 |
|
HeatingFuel
|
Natural Gas |
|
HeatingType
|
Forced Air |
|
StoriesTotal
|
2 |
|
Type
|
House |
|
UtilityWater
|
Municipal Water |
Parking
Land
|
Acreage
|
No |
|
Sewer
|
Sanitary Sewer |
Rooms
| Level |
Type |
Length |
Width |
Dimensions |
|
Second Level |
Bedroom 2 |
3.2 m |
2.9 m |
3.2 m x 2.9 m |
|
Second Level |
Bedroom 3 |
3.71 m |
2.79 m |
3.71 m x 2.79 m |
|
Second Level |
Bedroom 4 |
3.05 m |
2.74 m |
3.05 m x 2.74 m |
|
Basement |
Great Room |
4.9 m |
7.9 m |
4.9 m x 7.9 m |
|
Ground Level |
Living Room |
3.56 m |
6.96 m |
3.56 m x 6.96 m |
|
Ground Level |
Dining Room |
2.9 m |
3.1 m |
2.9 m x 3.1 m |
|
Ground Level |
Bedroom |
3.17 m |
2.46 m |
3.17 m x 2.46 m |
https://www.realtor.ca/real-estate/27786013/242-velvet-way-thorold


































































