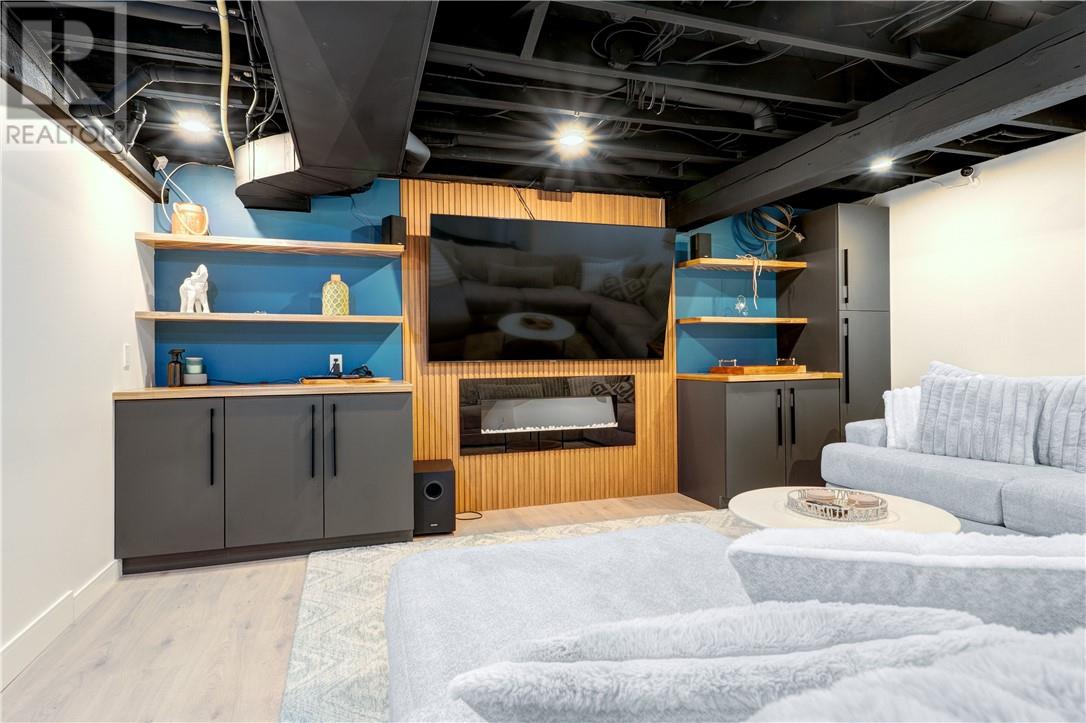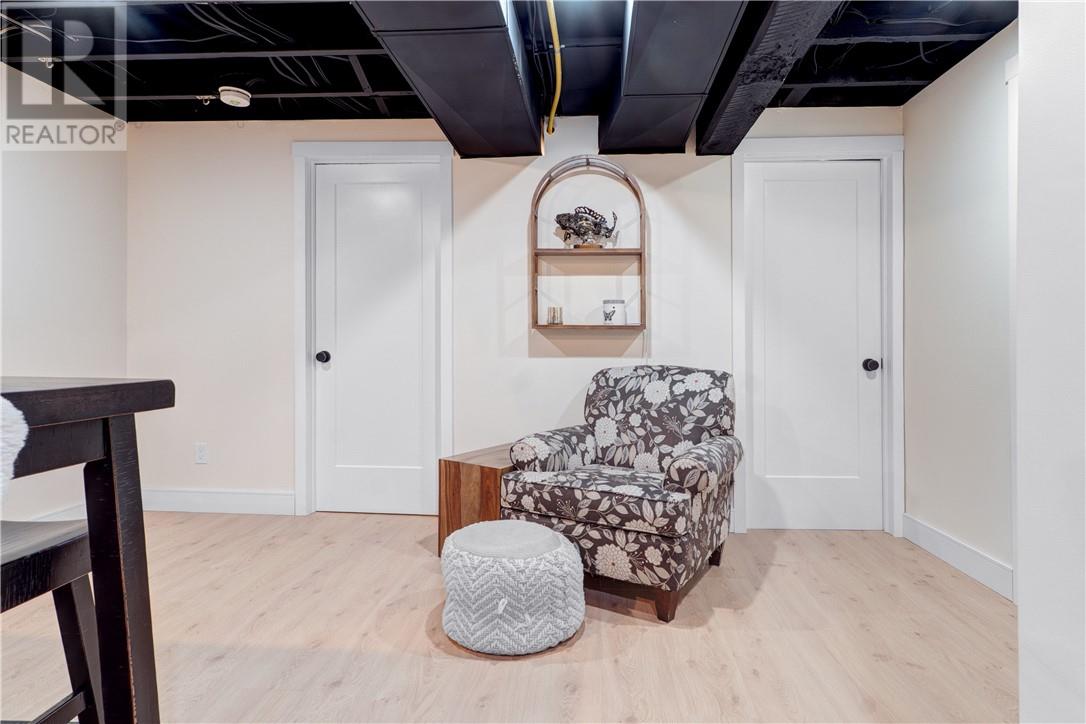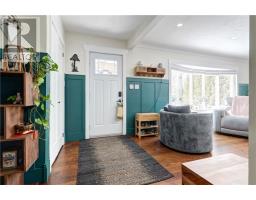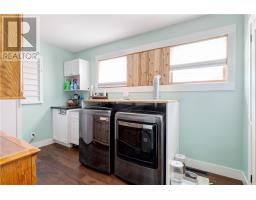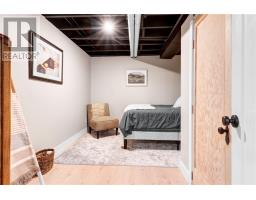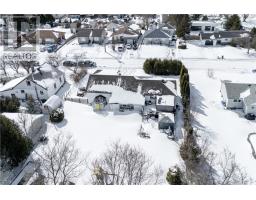2416 Emily Street Sudbury, Ontario P3A 2L2
$547,900
Welcome to 2416 Emily Street, New Sudbury. Nestled in a quiet, family-oriented neighborhood on a 90 x 139 ft landscaped lot with close proximity to both Lasalle Boulevard and Falconbridge Road, this beautifully situated home offers the perfect blend of convenience and comfort.As you enter, you’re greeted by a large, bright, and fully updated living space. The stunning custom kitchen features quartzite countertops, ample cabinetry, and an additional dining area complete with built-in cabinets—perfect for entertaining or family meals. The primary bedroom is a true retreat, featuring a cozy fireplace, and 3 piece ensuite with plenty of space to unwind. All bathrooms in the home are modern and fully upgraded with high-end finishes, offering a luxurious feel throughout.The lower level is completely finished, providing additional living space and 2 bedrooms (lower Bedrooms do not have any windows) —ideal for a growing family or multigenerational living. While currently set up for a family of three, this home can easily accommodate larger households. Step outside this spring and enjoy the beautiful, and spacious yard—perfect for relaxing, gardening, or entertaining guests. This picture-perfect home is move-in ready and waiting for you! Contact me today for your private tour. (id:47351)
Open House
This property has open houses!
2:00 pm
Ends at:4:00 pm
Property Details
| MLS® Number | 2121538 |
| Property Type | Single Family |
| Equipment Type | Air Conditioner, Furnace |
| Rental Equipment Type | Air Conditioner, Furnace |
Building
| Bathroom Total | 3 |
| Bedrooms Total | 4 |
| Basement Type | Full |
| Cooling Type | Central Air Conditioning |
| Exterior Finish | Brick, Vinyl |
| Fire Protection | None |
| Fireplace Fuel | Electric |
| Fireplace Present | Yes |
| Fireplace Total | 1 |
| Fireplace Type | Decorative |
| Flooring Type | Hardwood, Vinyl |
| Foundation Type | Block |
| Half Bath Total | 1 |
| Heating Type | High-efficiency Furnace |
| Roof Material | Asphalt Shingle |
| Roof Style | Unknown |
| Type | House |
| Utility Water | Municipal Water |
Land
| Acreage | No |
| Sewer | Municipal Sewage System |
| Size Total Text | 10,890 - 21,799 Sqft (1/4 - 1/2 Ac) |
| Zoning Description | R1-5 |
Rooms
| Level | Type | Length | Width | Dimensions |
|---|---|---|---|---|
| Second Level | 3pc Ensuite Bath | 6'7"" x 7'9"" | ||
| Second Level | Bedroom | 15'8"" x 17' | ||
| Basement | 4pc Bathroom | 5'3"" x 8' | ||
| Basement | Bedroom | 6'8"" x 14' | ||
| Basement | Hobby Room | 8'5"" x 11'1"" | ||
| Basement | Bedroom | 8'11"" x 9'9"" | ||
| Basement | Recreational, Games Room | 15'7"" x 17'5"" | ||
| Main Level | Foyer | 5'8"" x 22"" | ||
| Main Level | Den | 6'7"" x 22'8"" | ||
| Main Level | Laundry Room | 7'3"" x 11'10"" | ||
| Main Level | Bedroom | 10'4"" x 10'8"" | ||
| Main Level | 2pc Bathroom | 3'9"" x 6'6"" | ||
| Main Level | Kitchen | 9'6"" x 10'7"" | ||
| Main Level | Eat In Kitchen | 9'2"" x 9'4"" | ||
| Main Level | Living Room/dining Room | 11' x 22'8"" |
https://www.realtor.ca/real-estate/28147109/2416-emily-street-sudbury






















