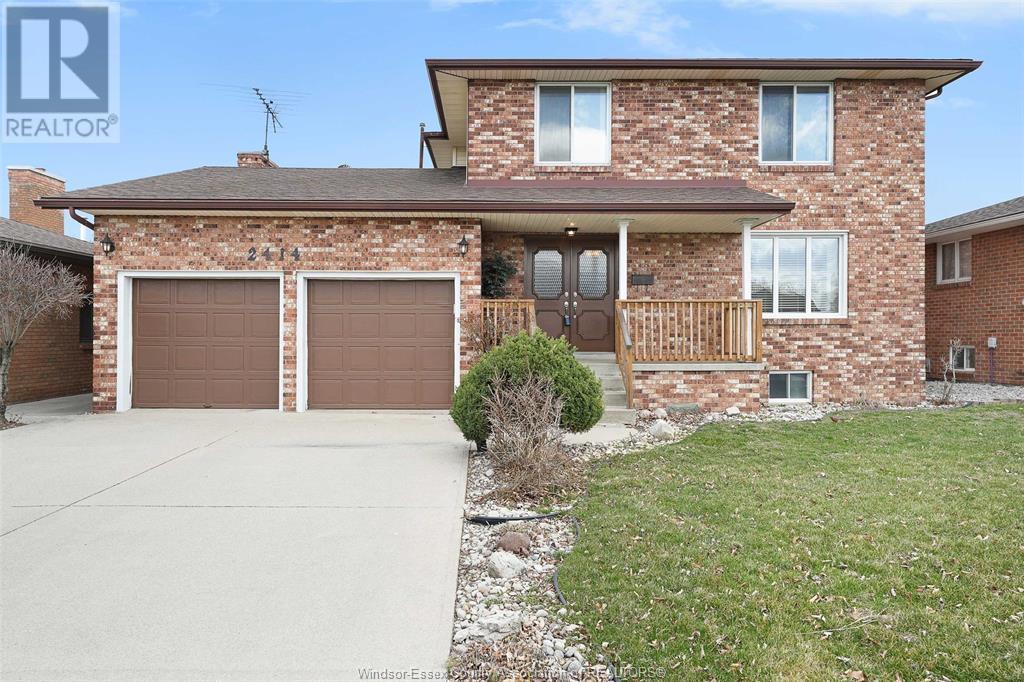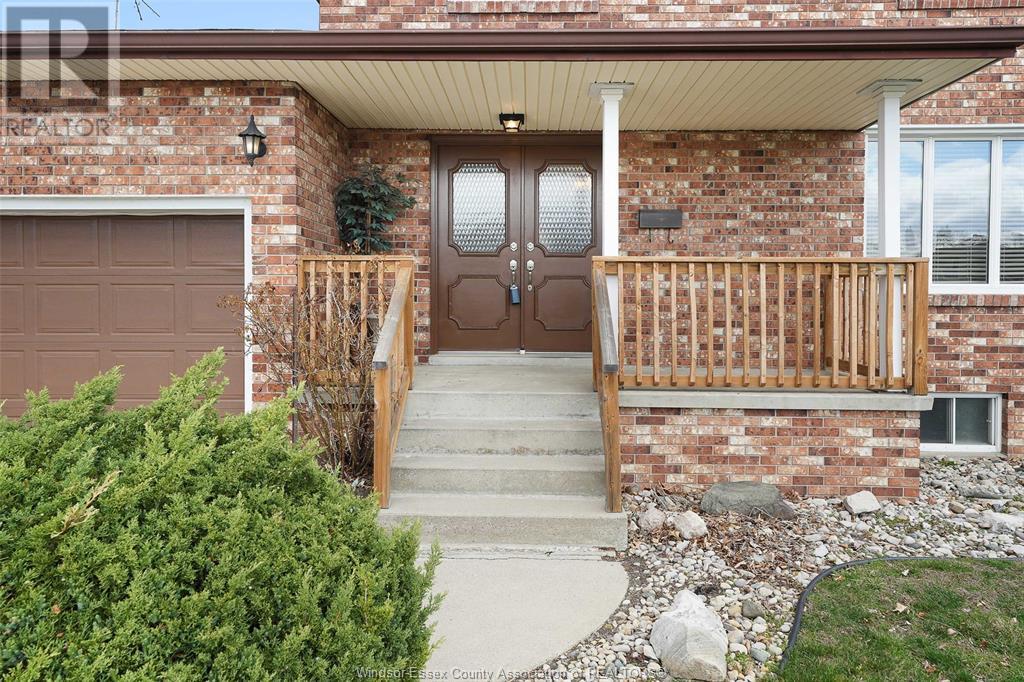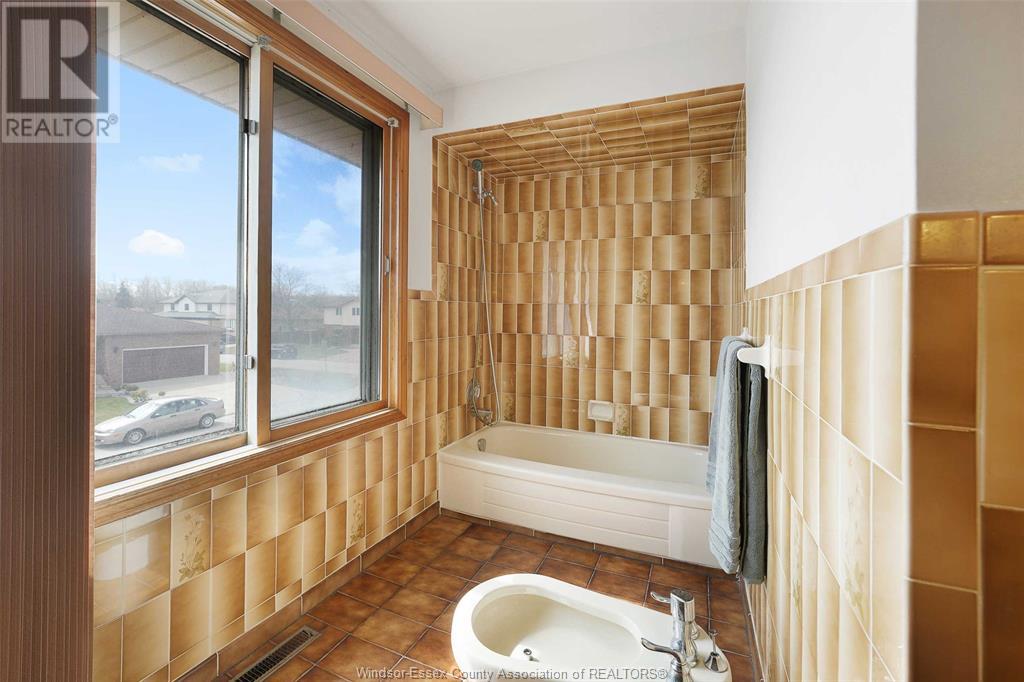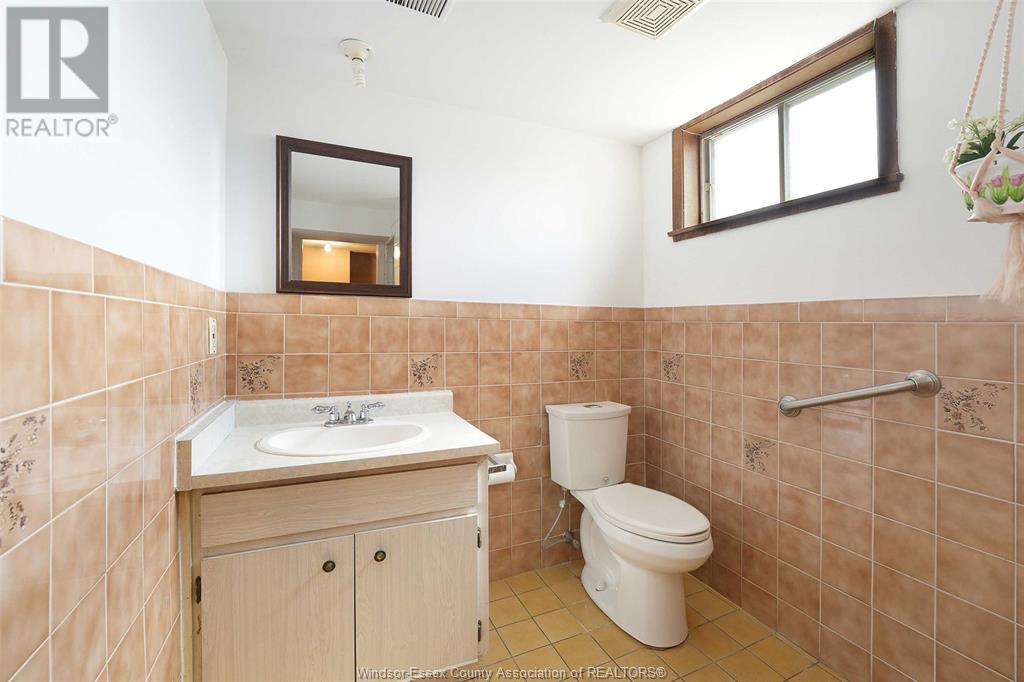3 Bedroom
2 Bathroom
Fireplace
Central Air Conditioning
Forced Air, Furnace
Landscaped
$549,000
Unbeatable Location. Situated near the 401, US Border, St. Clair College, and University. This well-maintained home offers easy access to everything you need while being surrounded by beautiful natural areas. Multi-generational or income potential, this spacious home features three sizeable bedrooms and two full bathrooms, with plenty of living space throughout. The main floor welcomes you with a large foyer and grand staircase, formal living room, dining room, and a cozy family room with a fireplace—perfect for gatherings. The bright and functional kitchen provides ample storage and workspace. Upstairs, you’ll find three spacious bedrooms and a full bathroom, offering comfort and privacy. The lower level is a fantastic bonus, complete with a second full bathroom, a second kitchen, a recreation room, a grade entrance, a utility room, and laundry—ideal for an in-law suite or rental opportunity. Don’t miss this rare opportunity to own this spacious home in a prime location! (id:47351)
Property Details
|
MLS® Number
|
25006660 |
|
Property Type
|
Single Family |
|
Features
|
Double Width Or More Driveway, Finished Driveway, Front Driveway |
Building
|
Bathroom Total
|
2 |
|
Bedrooms Above Ground
|
3 |
|
Bedrooms Total
|
3 |
|
Appliances
|
Two Stoves |
|
Cooling Type
|
Central Air Conditioning |
|
Exterior Finish
|
Aluminum/vinyl, Brick |
|
Fireplace Fuel
|
Wood |
|
Fireplace Present
|
Yes |
|
Fireplace Type
|
Conventional |
|
Flooring Type
|
Ceramic/porcelain, Hardwood, Parquet |
|
Foundation Type
|
Block |
|
Heating Fuel
|
Natural Gas |
|
Heating Type
|
Forced Air, Furnace |
|
Stories Total
|
2 |
|
Type
|
House |
Parking
|
Attached Garage
|
|
|
Garage
|
|
|
Inside Entry
|
|
Land
|
Acreage
|
No |
|
Fence Type
|
Fence |
|
Landscape Features
|
Landscaped |
|
Size Irregular
|
56.22x100.4 |
|
Size Total Text
|
56.22x100.4 |
|
Zoning Description
|
Rd 1.1 |
Rooms
| Level |
Type |
Length |
Width |
Dimensions |
|
Second Level |
Primary Bedroom |
|
|
Measurements not available |
|
Second Level |
Bedroom |
|
|
Measurements not available |
|
Second Level |
Bedroom |
|
|
Measurements not available |
|
Second Level |
5pc Bathroom |
|
|
Measurements not available |
|
Lower Level |
Cold Room |
|
|
Measurements not available |
|
Lower Level |
Utility Room |
|
|
Measurements not available |
|
Lower Level |
Recreation Room |
|
|
Measurements not available |
|
Lower Level |
Kitchen |
|
|
Measurements not available |
|
Lower Level |
Laundry Room |
|
|
Measurements not available |
|
Lower Level |
3pc Bathroom |
|
|
Measurements not available |
|
Main Level |
Kitchen |
|
|
Measurements not available |
|
Main Level |
Florida/fireplace |
|
|
Measurements not available |
|
Main Level |
Living Room |
|
|
Measurements not available |
|
Main Level |
Dining Room |
|
|
Measurements not available |
|
Main Level |
Foyer |
|
|
Measurements not available |
https://www.realtor.ca/real-estate/28076420/2414-via-vita-windsor




















































































