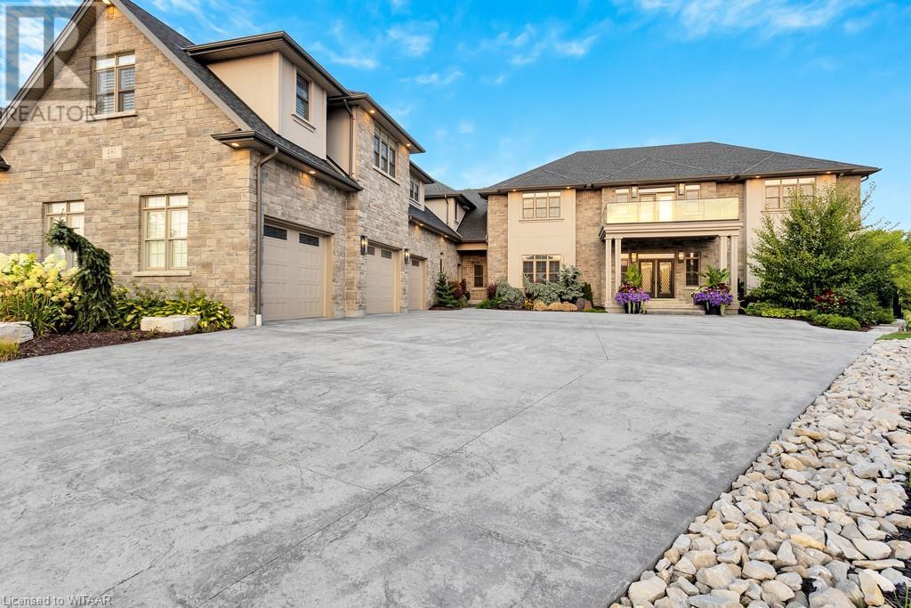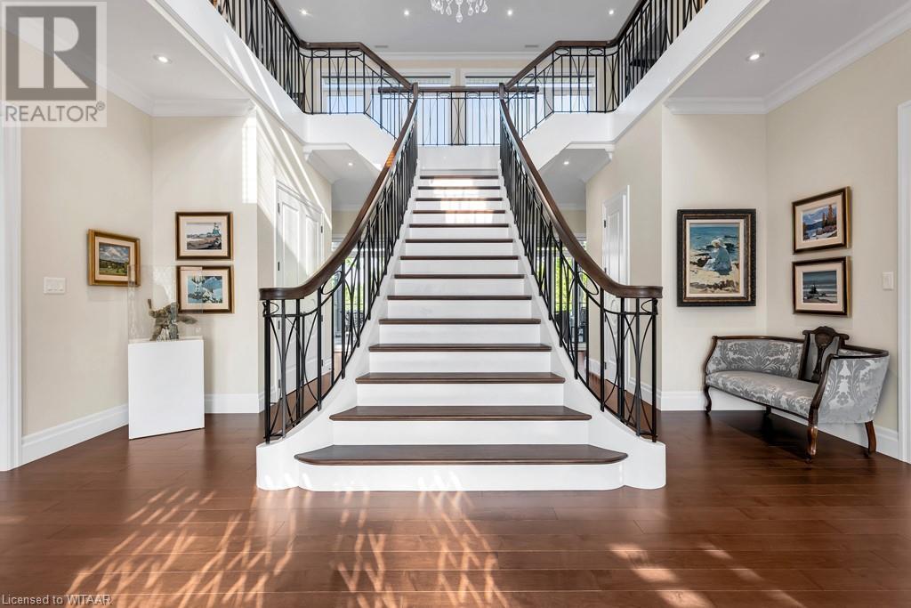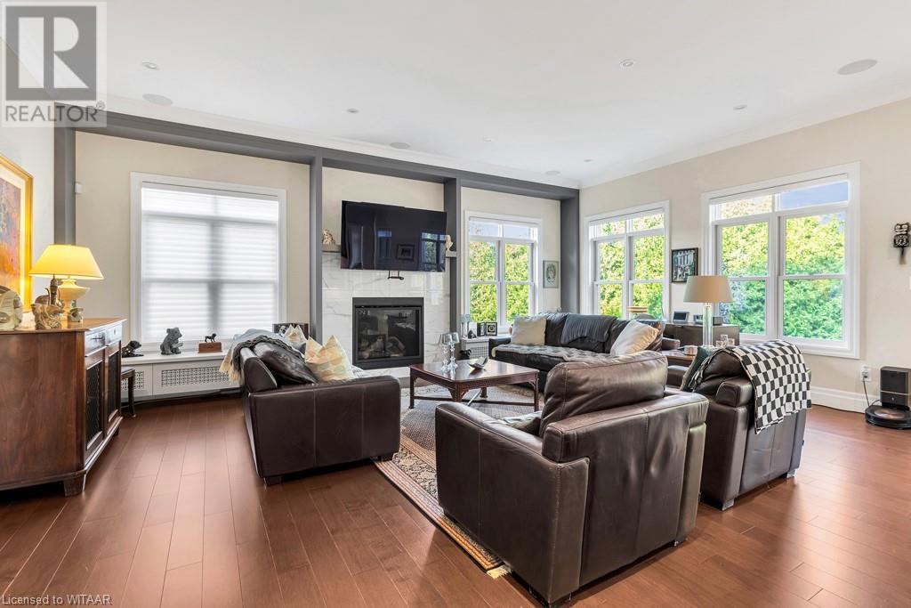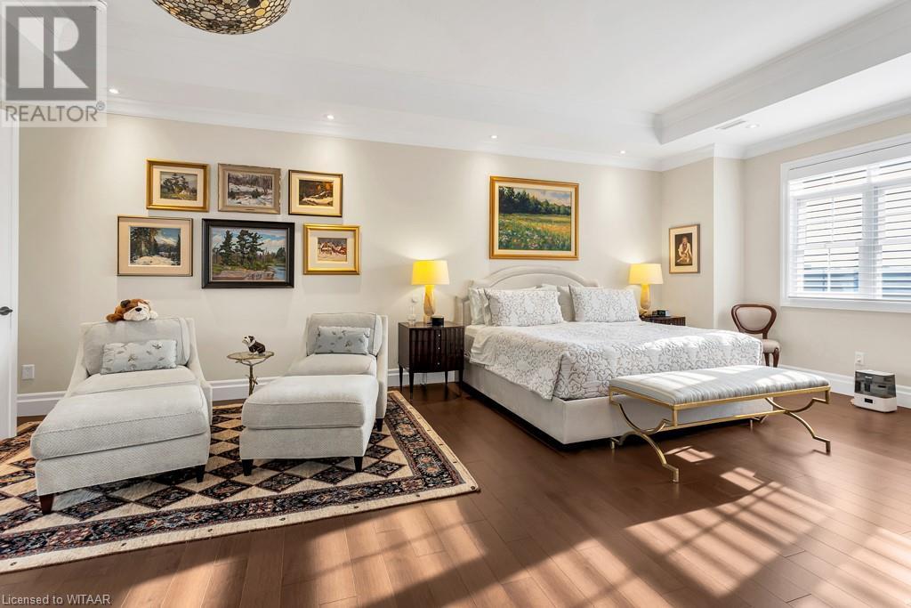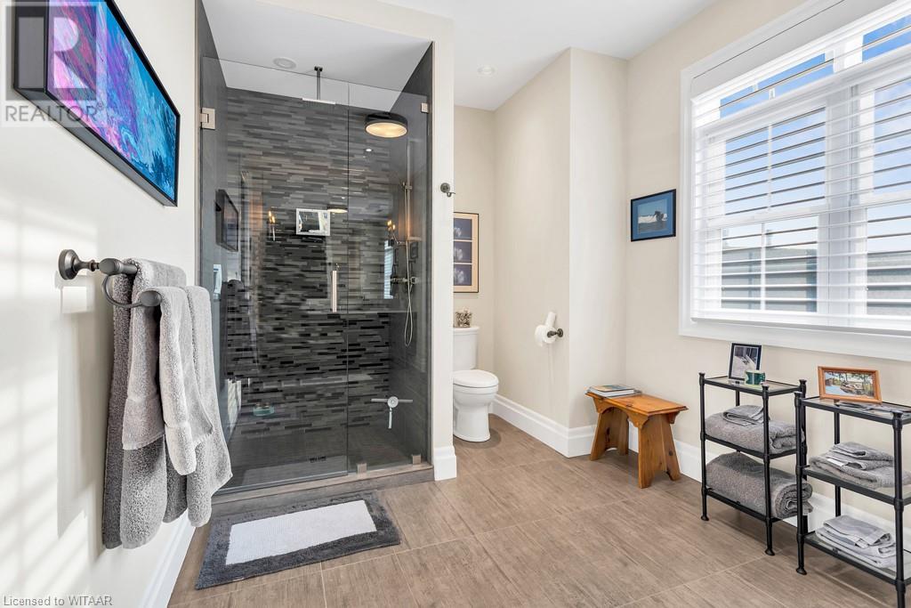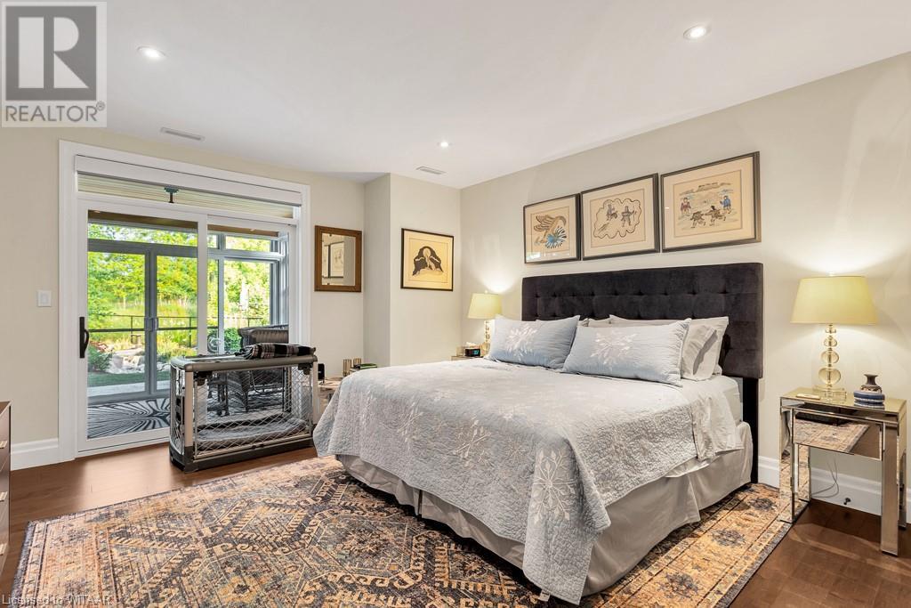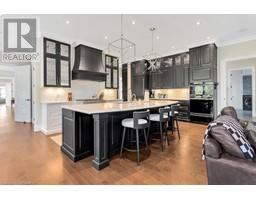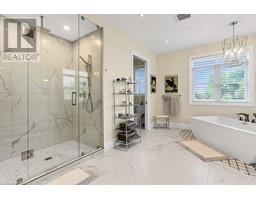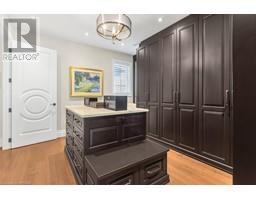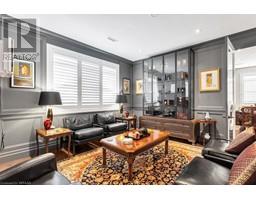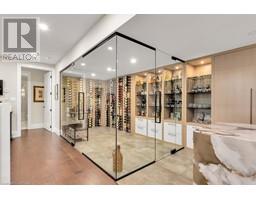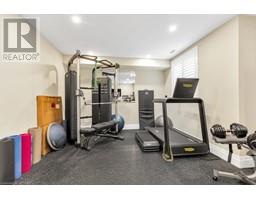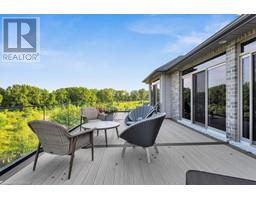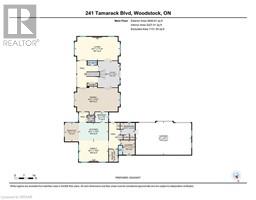4 Bedroom
9 Bathroom
10991 sqft
2 Level
Fireplace
Inground Pool
Central Air Conditioning
In Floor Heating, Forced Air
Lawn Sprinkler, Landscaped
$4,100,000
The pinnacle of luxury is here! Welcome to 241 Tamarack. This home features over 10,000 sq ft of living space and is tucked away on a generous lot backing onto conservation area. From the moment you drive in you'll be impressed with the feeling of grandeur. The driveway alone can facilitate parking for over 10 cars, including an oversized triple garage , accommodating 3 cars, plus any other equipment you need! Once inside the home, we have no doubt you'll be swept away. Stunning center hall plan with a sweeping custom staircase and art exhibit hallway at the top. If you aren't in the mood for stairs, feel free to take the elevator! Each room of this home has been thoughtfully designed from the custom art deco solid wood doors, the custom ornate tile work and more. 2 full kitchens, featuring Wolfe appliances 2 laundry rooms and 9 bathrooms total. All exquisitely designed down to the last detail. Generous living spaces like a formal living and dining room make the main floor an excellent space for entertaining . The upper level offers 2 full primary suites, plus an additional bedroom with it's own bath and walk in closet. The primary has an incredible soapstone fireplace, his and hers dressing rooms and his/hers ensuites both with heated flooring. The room over the garage offers limitless possibilities, from a lounge, to added living space, games area and wet bar with small kitchenette, complete with an air filtration system in case cigars are your fancy! The lower level offers full walk out privileges from all rooms. There are 2 full bedrooms with their own baths. The custom bar with separate wine room is sure to please. A full kitchen in the lower level is perfect for those extended guest stays. Private gym, custom pool with extensive hardscaping, hot tub. 3 deck/lounge areas. The list is extensive and incredible! Don't miss the chance to own one of the city's most luxurious homes ever built! Take a tour in the virtual tour to see everything! (id:47351)
Property Details
|
MLS® Number
|
40626497 |
|
Property Type
|
Single Family |
|
AmenitiesNearBy
|
Park, Playground |
|
Features
|
Backs On Greenbelt, Conservation/green Belt, Sump Pump, Automatic Garage Door Opener |
|
ParkingSpaceTotal
|
13 |
|
PoolType
|
Inground Pool |
Building
|
BathroomTotal
|
9 |
|
BedroomsAboveGround
|
2 |
|
BedroomsBelowGround
|
2 |
|
BedroomsTotal
|
4 |
|
Appliances
|
Central Vacuum, Dishwasher, Dryer, Freezer, Refrigerator, Water Softener, Water Purifier, Range - Gas, Gas Stove(s), Window Coverings, Garage Door Opener |
|
ArchitecturalStyle
|
2 Level |
|
BasementDevelopment
|
Finished |
|
BasementType
|
Full (finished) |
|
ConstructedDate
|
2020 |
|
ConstructionStyleAttachment
|
Detached |
|
CoolingType
|
Central Air Conditioning |
|
ExteriorFinish
|
Brick Veneer, Stone, Stucco |
|
FireplacePresent
|
Yes |
|
FireplaceTotal
|
4 |
|
FireplaceType
|
Other - See Remarks |
|
FoundationType
|
Poured Concrete |
|
HalfBathTotal
|
4 |
|
HeatingFuel
|
Natural Gas |
|
HeatingType
|
In Floor Heating, Forced Air |
|
StoriesTotal
|
2 |
|
SizeInterior
|
10991 Sqft |
|
Type
|
House |
|
UtilityWater
|
Municipal Water |
Parking
Land
|
Acreage
|
No |
|
LandAmenities
|
Park, Playground |
|
LandscapeFeatures
|
Lawn Sprinkler, Landscaped |
|
Sewer
|
Municipal Sewage System |
|
SizeFrontage
|
46 Ft |
|
SizeIrregular
|
0.46 |
|
SizeTotal
|
0.46 Ac|under 1/2 Acre |
|
SizeTotalText
|
0.46 Ac|under 1/2 Acre |
|
ZoningDescription
|
R1 |
Rooms
| Level |
Type |
Length |
Width |
Dimensions |
|
Second Level |
2pc Bathroom |
|
|
Measurements not available |
|
Second Level |
Office |
|
|
19'0'' x 13'3'' |
|
Second Level |
Kitchen |
|
|
9'11'' x 9'6'' |
|
Second Level |
Loft |
|
|
25'6'' x 20'6'' |
|
Second Level |
3pc Bathroom |
|
|
Measurements not available |
|
Second Level |
Full Bathroom |
|
|
Measurements not available |
|
Second Level |
Full Bathroom |
|
|
14'4'' x 14'11'' |
|
Second Level |
Utility Room |
|
|
7'5'' x 4'10'' |
|
Second Level |
Bedroom |
|
|
18'2'' x 16'9'' |
|
Second Level |
Primary Bedroom |
|
|
24'8'' x 24'10'' |
|
Basement |
2pc Bathroom |
|
|
Measurements not available |
|
Basement |
3pc Bathroom |
|
|
Measurements not available |
|
Basement |
3pc Bathroom |
|
|
Measurements not available |
|
Basement |
Utility Room |
|
|
28'6'' x 19'1'' |
|
Basement |
Gym |
|
|
21'6'' x 16'7'' |
|
Basement |
Wine Cellar |
|
|
13'4'' x 8'4'' |
|
Basement |
Sunroom |
|
|
11'8'' x 8'4'' |
|
Basement |
Laundry Room |
|
|
13'10'' x 8'3'' |
|
Basement |
Den |
|
|
10'10'' x 8'3'' |
|
Basement |
Dining Room |
|
|
9'8'' x 8'2'' |
|
Basement |
Kitchen |
|
|
16'5'' x 15'6'' |
|
Basement |
Bedroom |
|
|
18'7'' x 13'10'' |
|
Basement |
Bedroom |
|
|
14'8'' x 14'3'' |
|
Basement |
Recreation Room |
|
|
31'7'' x 27'1'' |
|
Main Level |
2pc Bathroom |
|
|
Measurements not available |
|
Main Level |
2pc Bathroom |
|
|
Measurements not available |
|
Main Level |
Other |
|
|
10'0'' x 7'9'' |
|
Main Level |
Pantry |
|
|
9'6'' x 6'10'' |
|
Main Level |
Mud Room |
|
|
10'11'' x 8'10'' |
|
Main Level |
Laundry Room |
|
|
10'11'' x 10'11'' |
|
Main Level |
Breakfast |
|
|
14'1'' x 10'8'' |
|
Main Level |
Foyer |
|
|
19'11'' x 16'7'' |
|
Main Level |
Dining Room |
|
|
34'1'' x 21'6'' |
|
Main Level |
Kitchen |
|
|
22'1'' x 13'3'' |
|
Main Level |
Family Room |
|
|
22'1'' x 16'2'' |
|
Main Level |
Living Room |
|
|
34'1'' x 17'10'' |
https://www.realtor.ca/real-estate/27331337/241-tamarack-boulevard-woodstock

