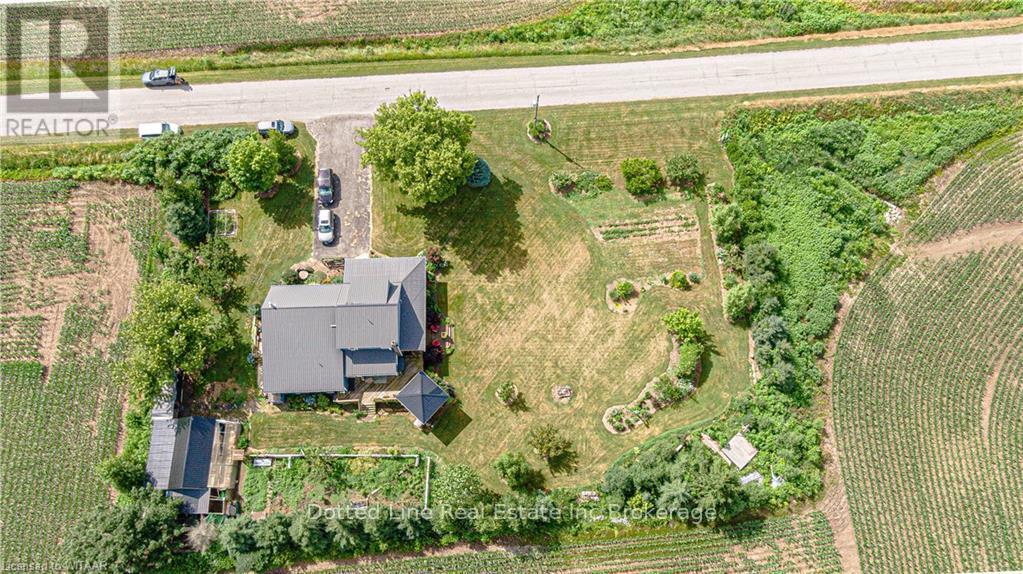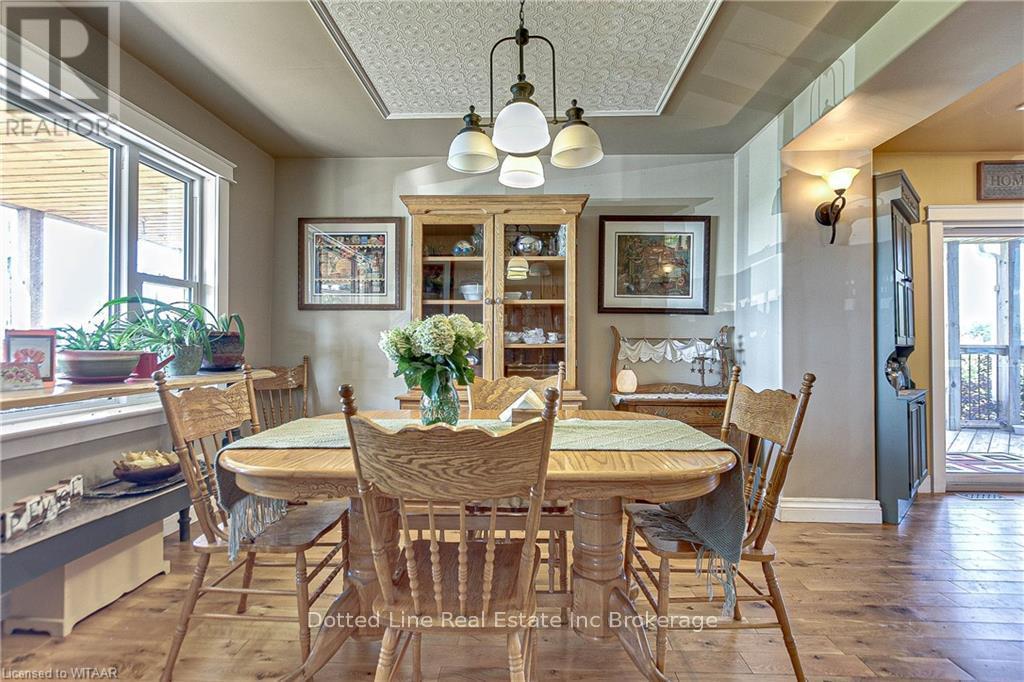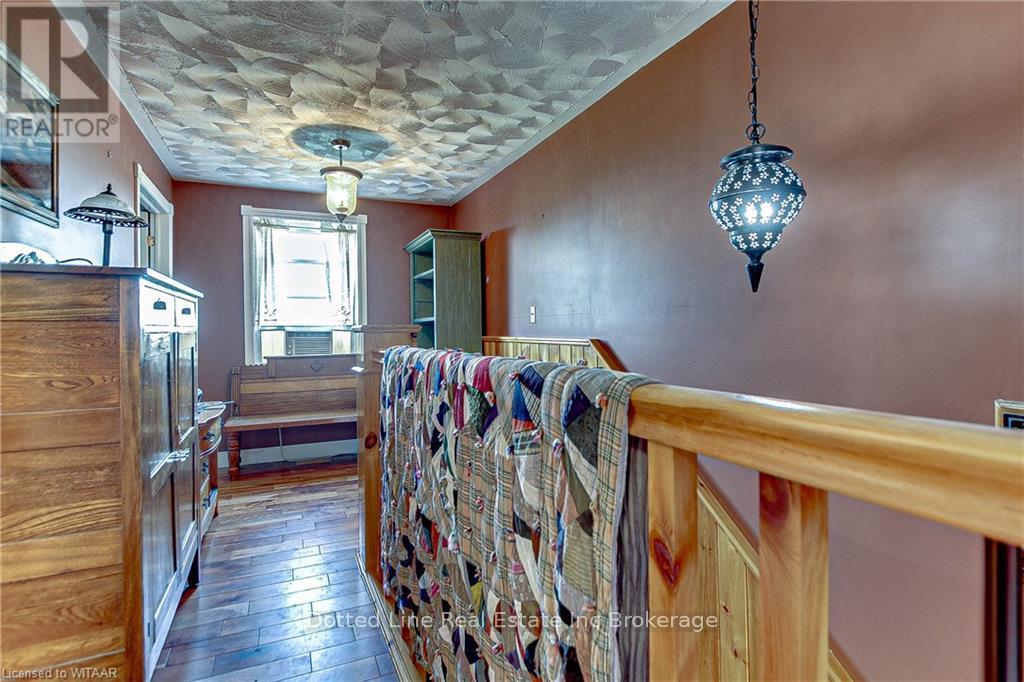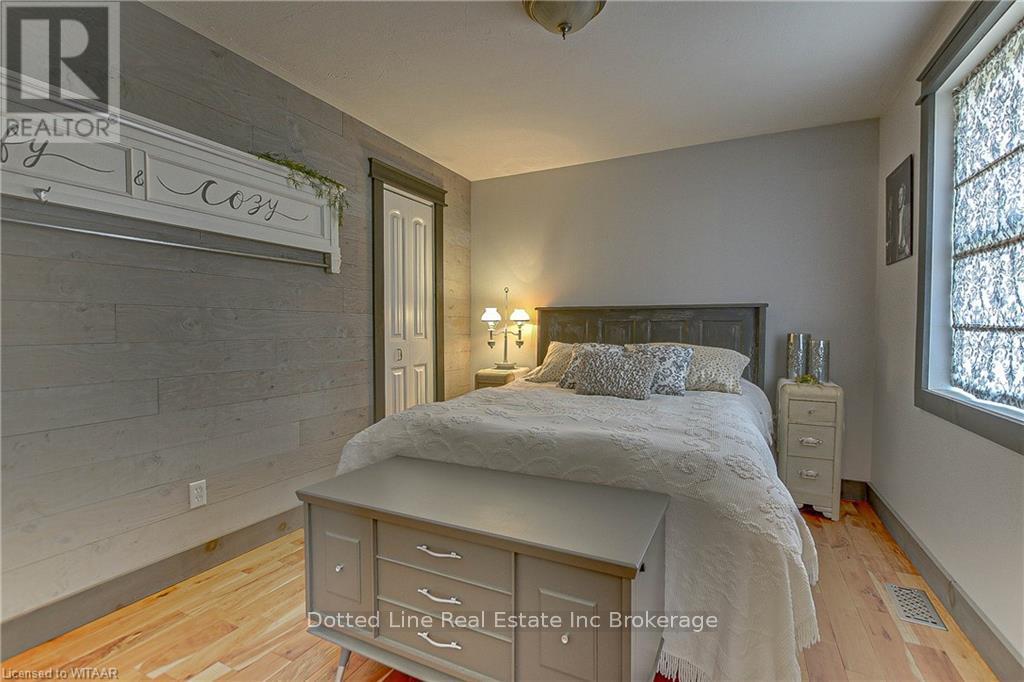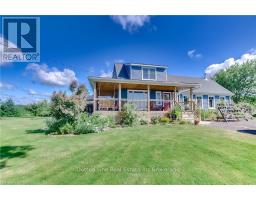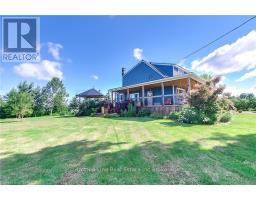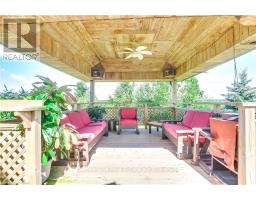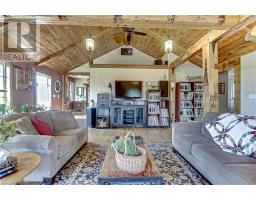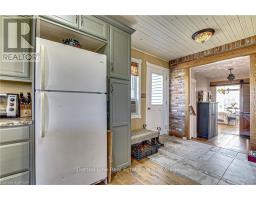5 Bedroom
2 Bathroom
Fireplace
Window Air Conditioner
Forced Air
$799,000
This 1 acre country property is move in ready and waiting for you! This landscaped yard is the nature enthusiast?s paradise including an arbor, several gardens and fruit trees including plum, peach, apple, apricot, elder berries, strawberries, goose berries and more. The outside storage shed provides ample storage spaces for lawn mower and gardening equipment. The house has a wraparound porch with a gazebo with a custom-made netting. On the inside you?ll find an immaculate living room with a fully WETT certified fireplace with many windows bringing in natural light. It has a large, beautiful kitchen and dining room. Sleeping space we have 5 large bedrooms with some of them providing a large walk-in closet. This home has 2.5 bath, one of which is an en-suite to the primary bedroom. The basement is partially finished with a large rec room, ample storage space, a cold cellar, two bedrooms and a utility room. GPS address is 241 Concession A Road, Port Rowan ON, N0E 1M0. (id:47351)
Property Details
|
MLS® Number
|
X10744505 |
|
Property Type
|
Single Family |
|
Features
|
Sump Pump |
|
Parking Space Total
|
6 |
Building
|
Bathroom Total
|
2 |
|
Bedrooms Above Ground
|
3 |
|
Bedrooms Below Ground
|
2 |
|
Bedrooms Total
|
5 |
|
Appliances
|
Water Heater, Dryer, Freezer, Microwave, Refrigerator, Stove, Washer |
|
Basement Development
|
Partially Finished |
|
Basement Type
|
Full (partially Finished) |
|
Construction Status
|
Insulation Upgraded |
|
Construction Style Attachment
|
Detached |
|
Cooling Type
|
Window Air Conditioner |
|
Exterior Finish
|
Vinyl Siding |
|
Fireplace Present
|
Yes |
|
Foundation Type
|
Block, Poured Concrete |
|
Half Bath Total
|
1 |
|
Heating Fuel
|
Wood |
|
Heating Type
|
Forced Air |
|
Stories Total
|
2 |
|
Type
|
House |
|
Utility Water
|
Dug Well |
Parking
Land
|
Acreage
|
No |
|
Sewer
|
Septic System |
|
Size Frontage
|
256 M |
|
Size Irregular
|
256 X 170 Acre |
|
Size Total Text
|
256 X 170 Acre|1/2 - 1.99 Acres |
|
Zoning Description
|
A |
Rooms
| Level |
Type |
Length |
Width |
Dimensions |
|
Second Level |
Bedroom |
2.92 m |
3.94 m |
2.92 m x 3.94 m |
|
Second Level |
Bathroom |
2.54 m |
1.73 m |
2.54 m x 1.73 m |
|
Second Level |
Bedroom |
3.94 m |
2.82 m |
3.94 m x 2.82 m |
|
Basement |
Bedroom |
3.68 m |
3.91 m |
3.68 m x 3.91 m |
|
Basement |
Bedroom |
4.24 m |
3.94 m |
4.24 m x 3.94 m |
|
Basement |
Other |
2.95 m |
1.07 m |
2.95 m x 1.07 m |
|
Basement |
Cold Room |
4.37 m |
0.97 m |
4.37 m x 0.97 m |
|
Basement |
Utility Room |
10.69 m |
5.79 m |
10.69 m x 5.79 m |
|
Basement |
Recreational, Games Room |
6.91 m |
7.44 m |
6.91 m x 7.44 m |
|
Main Level |
Bathroom |
1.68 m |
2.08 m |
1.68 m x 2.08 m |
|
Main Level |
Great Room |
7.04 m |
6.78 m |
7.04 m x 6.78 m |
|
Main Level |
Dining Room |
3.66 m |
3.48 m |
3.66 m x 3.48 m |
|
Main Level |
Kitchen |
6.71 m |
3.51 m |
6.71 m x 3.51 m |
|
Main Level |
Foyer |
4.19 m |
2.82 m |
4.19 m x 2.82 m |
|
Main Level |
Laundry Room |
2.84 m |
1.83 m |
2.84 m x 1.83 m |
|
Main Level |
Pantry |
2.13 m |
0.99 m |
2.13 m x 0.99 m |
|
Main Level |
Primary Bedroom |
3.73 m |
5.38 m |
3.73 m x 5.38 m |
|
Main Level |
Other |
3.43 m |
1.78 m |
3.43 m x 1.78 m |
https://www.realtor.ca/real-estate/27130123/241-concession-1-road-norfolk-county





