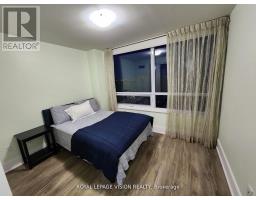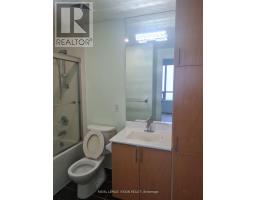2409 - 181 Wynford Drive Toronto, Ontario M3C 0C6
3 Bedroom
2 Bathroom
1,000 - 1,199 ft2
Central Air Conditioning
Forced Air
$799,900Maintenance, Common Area Maintenance, Insurance, Parking
$850 Monthly
Maintenance, Common Area Maintenance, Insurance, Parking
$850 MonthlyWelcome To Accolade! Rarely Offered 3 Bedroom 2 Bathroom Unit In The Very Sought After Dvp And Eglinton Area. Unit Includes 3 Parking Spaces And Massive Private Storage Area! (7.5X8.6Ft) Features Hardwood Floor Throughout, Lots Of Natural Light, And Unobstructed North East View! Building Features Many Amenities Including Gym, Party Room, Outdoor Bbq Area And Much More! Easy Access To Shopping Centers, Coffee Shops, Dvp And Upcoming Eglinton Lrt! (id:47351)
Property Details
| MLS® Number | C12080123 |
| Property Type | Single Family |
| Community Name | Banbury-Don Mills |
| Community Features | Pet Restrictions |
| Features | Balcony |
| Parking Space Total | 3 |
Building
| Bathroom Total | 2 |
| Bedrooms Above Ground | 3 |
| Bedrooms Total | 3 |
| Age | 11 To 15 Years |
| Amenities | Security/concierge, Exercise Centre, Party Room, Visitor Parking, Storage - Locker |
| Appliances | Dishwasher, Dryer, Microwave, Stove, Washer, Refrigerator |
| Cooling Type | Central Air Conditioning |
| Fire Protection | Security Guard |
| Flooring Type | Hardwood |
| Heating Fuel | Natural Gas |
| Heating Type | Forced Air |
| Size Interior | 1,000 - 1,199 Ft2 |
| Type | Apartment |
Parking
| No Garage |
Land
| Acreage | No |
Rooms
| Level | Type | Length | Width | Dimensions |
|---|---|---|---|---|
| Main Level | Living Room | 6.22 m | 3.66 m | 6.22 m x 3.66 m |
| Main Level | Bedroom | 3.96 m | 3.66 m | 3.96 m x 3.66 m |
| Main Level | Bedroom 2 | 3.71 m | 3.2 m | 3.71 m x 3.2 m |
| Main Level | Bedroom 3 | 3.4 m | 2.67 m | 3.4 m x 2.67 m |
































































