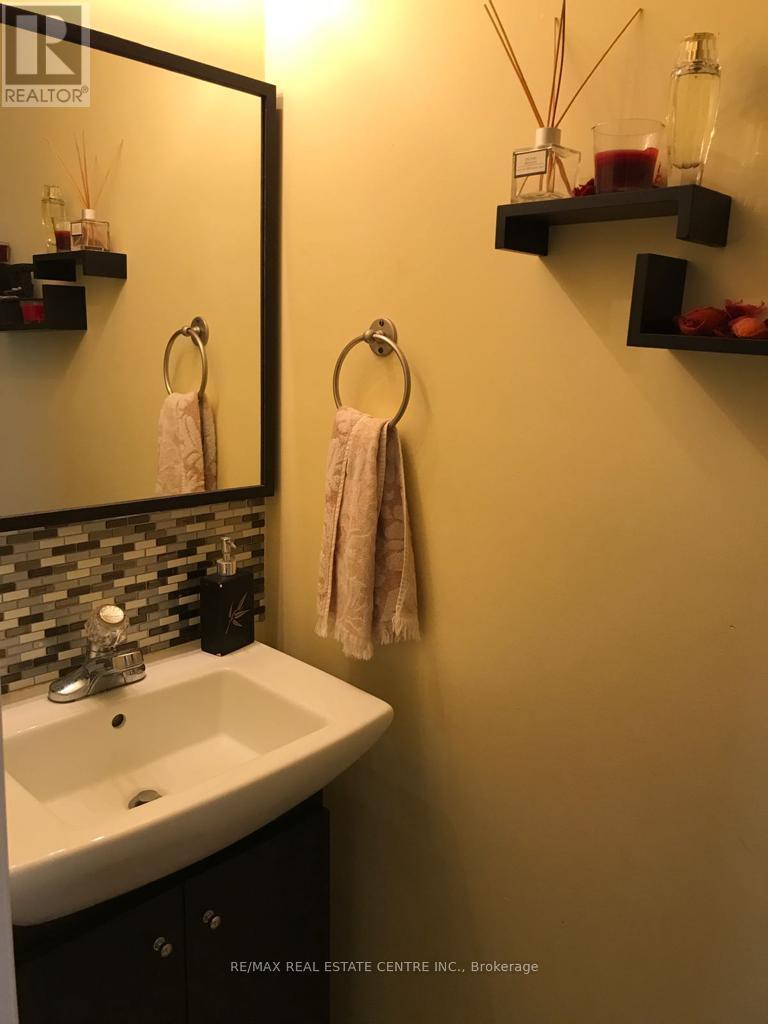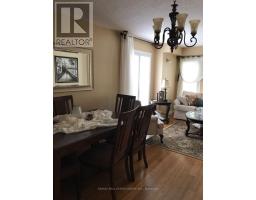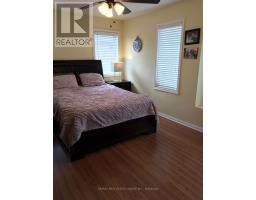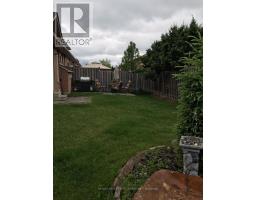4 Bedroom
3 Bathroom
Fireplace
Central Air Conditioning
Forced Air
$3,500 Monthly
Well Maintained Townhouse End Unit, Just Like Semi, Large Backyard. Wood Flooring Throughout, 3 Bedroom With 3 Washrooms. Living/Dining With California Shutters. 2nd Flr Laundry, Finished Basement With 1 Br, And Large Rec Room. Approx 1600 Sq. Ft. Access To Entrance From Garage (id:47351)
Property Details
|
MLS® Number
|
W12082399 |
|
Property Type
|
Single Family |
|
Community Name
|
1019 - WM Westmount |
|
Parking Space Total
|
3 |
Building
|
Bathroom Total
|
3 |
|
Bedrooms Above Ground
|
3 |
|
Bedrooms Below Ground
|
1 |
|
Bedrooms Total
|
4 |
|
Appliances
|
Dishwasher, Dryer, Garage Door Opener, Microwave, Stove, Washer, Window Coverings, Refrigerator |
|
Basement Development
|
Finished |
|
Basement Type
|
N/a (finished) |
|
Construction Style Attachment
|
Attached |
|
Cooling Type
|
Central Air Conditioning |
|
Exterior Finish
|
Aluminum Siding, Brick |
|
Fireplace Present
|
Yes |
|
Flooring Type
|
Hardwood, Ceramic, Laminate |
|
Foundation Type
|
Unknown |
|
Half Bath Total
|
1 |
|
Heating Fuel
|
Natural Gas |
|
Heating Type
|
Forced Air |
|
Stories Total
|
2 |
|
Type
|
Row / Townhouse |
|
Utility Water
|
Municipal Water |
Parking
Land
|
Acreage
|
No |
|
Sewer
|
Sanitary Sewer |
Rooms
| Level |
Type |
Length |
Width |
Dimensions |
|
Second Level |
Primary Bedroom |
4.58 m |
3.32 m |
4.58 m x 3.32 m |
|
Second Level |
Bedroom 2 |
3.56 m |
3.46 m |
3.56 m x 3.46 m |
|
Second Level |
Bedroom 3 |
3.12 m |
2.73 m |
3.12 m x 2.73 m |
|
Basement |
Recreational, Games Room |
2.44 m |
6.9 m |
2.44 m x 6.9 m |
|
Basement |
Bedroom |
2.44 m |
2.74 m |
2.44 m x 2.74 m |
|
Ground Level |
Dining Room |
6.13 m |
3.52 m |
6.13 m x 3.52 m |
|
Ground Level |
Kitchen |
5.1 m |
3.02 m |
5.1 m x 3.02 m |
|
Ground Level |
Family Room |
4.1 m |
3.52 m |
4.1 m x 3.52 m |
https://www.realtor.ca/real-estate/28166947/2400-baintree-crescent-oakville-1019-wm-westmount-1019-wm-westmount
































































