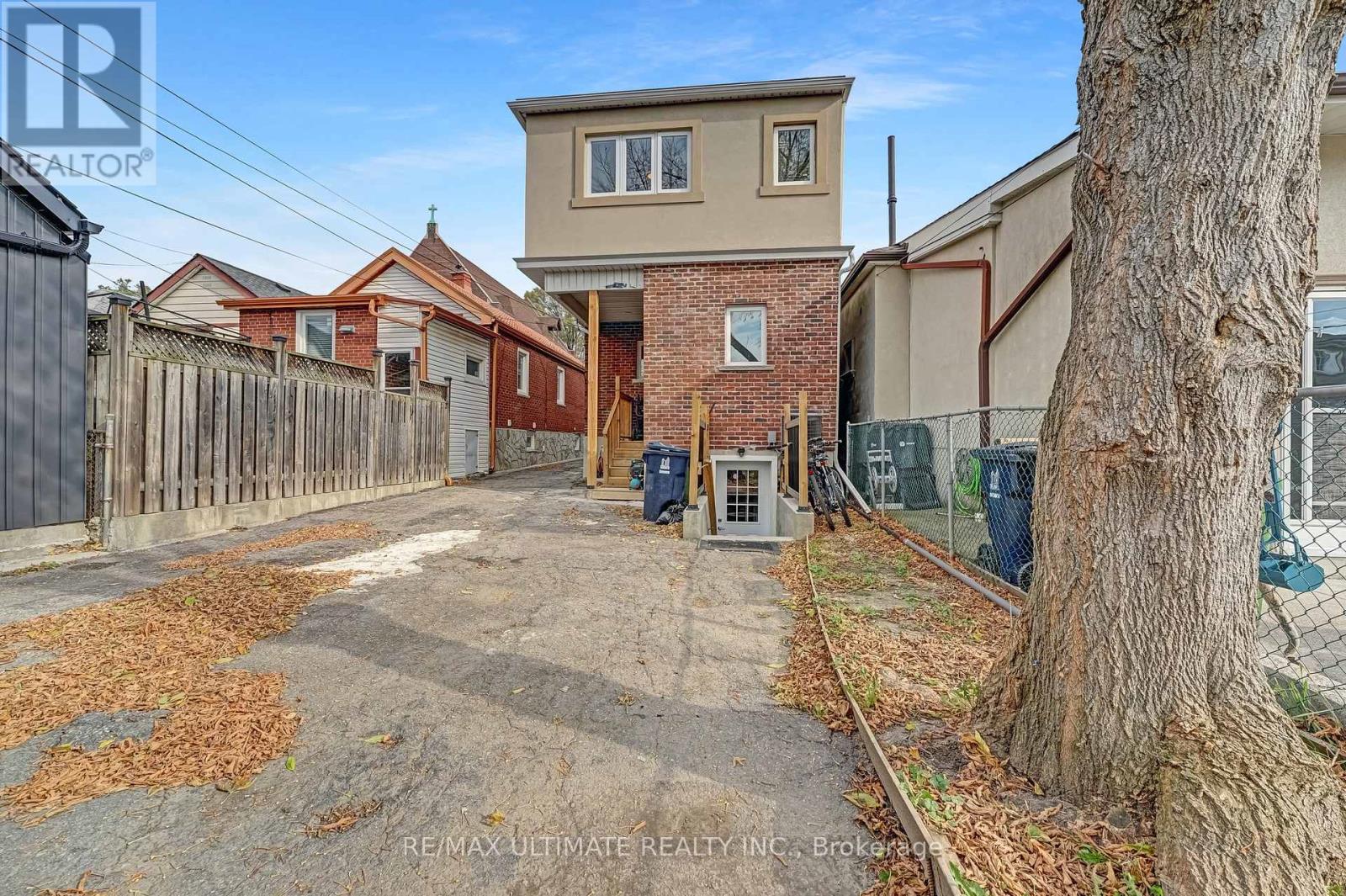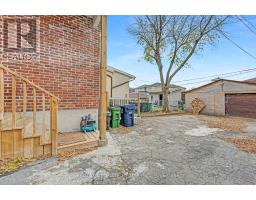4 Bedroom
4 Bathroom
Central Air Conditioning
Forced Air
$999,999
Welcome to 240 Rosethorn Ave. a beautifully updated & meticulously maintained home that blends style, comfort, & functionality. Step inside to find bright, inviting spaces adorned with gleaming hardwood floors and modern lighting. This thoughtfully redesigned property offers 3+1 spacious bedrooms and 3.5 luxurious bathrooms, ensuring plenty of room for family and guests.The main floor features an open-concept living area, flowing seamlessly into a stunning kitchen equipped with a central island, stainless steel appliances, custom cabinetry, and backsplash. A convenient main-level laundry room provides added ease, complete with a sink and ample storage space.The lower level reveals a beautifully finished walk-out lower level apartment with a separate entrance perfect for rental income or extended family living. It includes a cozy living area, full kitchen, bedroom, laundry facilities, and a 3-piece bathroom. **** EXTRAS **** Located in the heart of Keelesdale, this home is just moments from schools, parks, and recreational amenities. Don't miss your chance to experience this exceptional propertyschedule a viewing today! Speak to LA regarding rental income. (id:47351)
Property Details
|
MLS® Number
|
W10411713 |
|
Property Type
|
Single Family |
|
Community Name
|
Keelesdale-Eglinton West |
|
ParkingSpaceTotal
|
2 |
Building
|
BathroomTotal
|
4 |
|
BedroomsAboveGround
|
3 |
|
BedroomsBelowGround
|
1 |
|
BedroomsTotal
|
4 |
|
Appliances
|
Dishwasher, Dryer, Hood Fan, Refrigerator, Stove, Two Washers, Window Coverings |
|
BasementFeatures
|
Apartment In Basement, Separate Entrance |
|
BasementType
|
N/a |
|
ConstructionStyleAttachment
|
Detached |
|
CoolingType
|
Central Air Conditioning |
|
ExteriorFinish
|
Brick |
|
FlooringType
|
Hardwood, Laminate, Tile |
|
FoundationType
|
Concrete |
|
HalfBathTotal
|
1 |
|
HeatingFuel
|
Natural Gas |
|
HeatingType
|
Forced Air |
|
StoriesTotal
|
2 |
|
Type
|
House |
|
UtilityWater
|
Municipal Water |
Parking
Land
|
Acreage
|
No |
|
Sewer
|
Sanitary Sewer |
|
SizeDepth
|
116 Ft |
|
SizeFrontage
|
25 Ft |
|
SizeIrregular
|
25 X 116 Ft |
|
SizeTotalText
|
25 X 116 Ft|under 1/2 Acre |
Rooms
| Level |
Type |
Length |
Width |
Dimensions |
|
Second Level |
Primary Bedroom |
6.7 m |
4.36 m |
6.7 m x 4.36 m |
|
Second Level |
Bedroom 2 |
3.22 m |
2.78 m |
3.22 m x 2.78 m |
|
Second Level |
Bedroom 3 |
2.99 m |
4.36 m |
2.99 m x 4.36 m |
|
Lower Level |
Bedroom |
3.76 m |
2.54 m |
3.76 m x 2.54 m |
|
Lower Level |
Laundry Room |
3.58 m |
2.43 m |
3.58 m x 2.43 m |
|
Lower Level |
Living Room |
2.4 m |
3.61 m |
2.4 m x 3.61 m |
|
Lower Level |
Dining Room |
2.4 m |
|
2.4 m x Measurements not available |
|
Lower Level |
Kitchen |
5.28 m |
1.96 m |
5.28 m x 1.96 m |
|
Main Level |
Living Room |
3.81 m |
4.03 m |
3.81 m x 4.03 m |
|
Main Level |
Dining Room |
3.45 m |
2.35 m |
3.45 m x 2.35 m |
|
Main Level |
Kitchen |
4.55 m |
4.36 m |
4.55 m x 4.36 m |
|
Main Level |
Laundry Room |
3.48 m |
2.42 m |
3.48 m x 2.42 m |
Utilities
|
Cable
|
Available |
|
Sewer
|
Available |
https://www.realtor.ca/real-estate/27625961/240-rosethorn-avenue-toronto-keelesdale-eglinton-west-keelesdale-eglinton-west






















