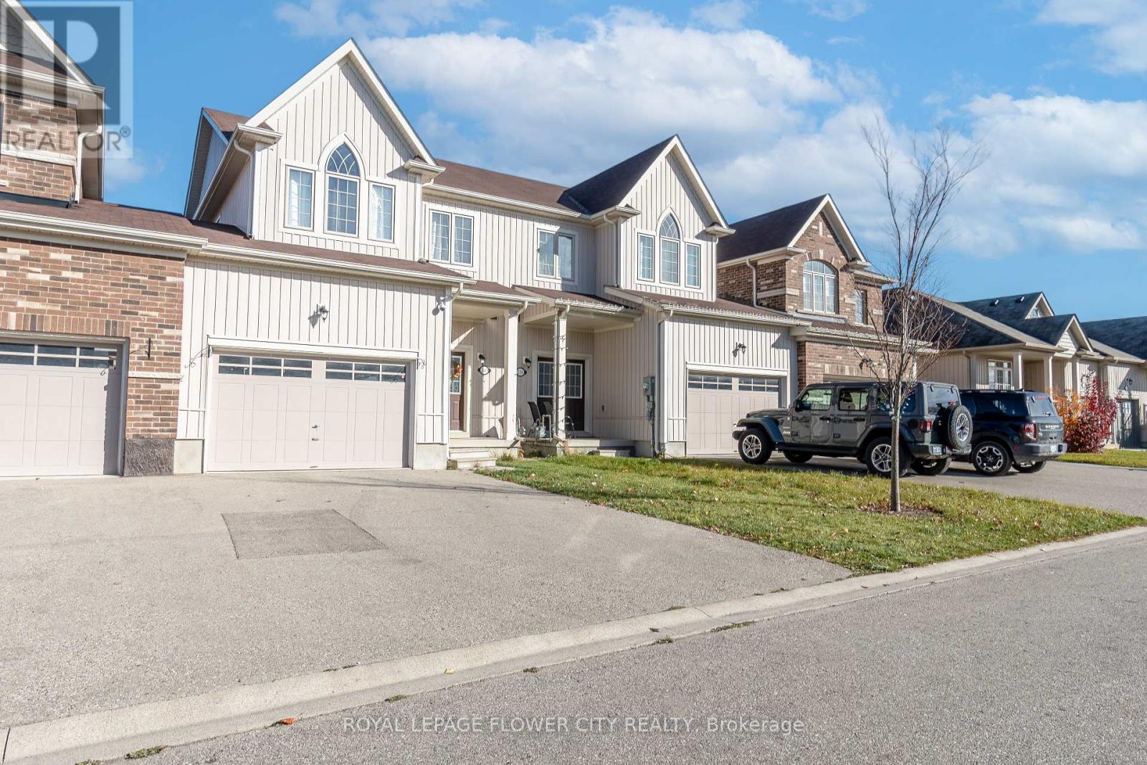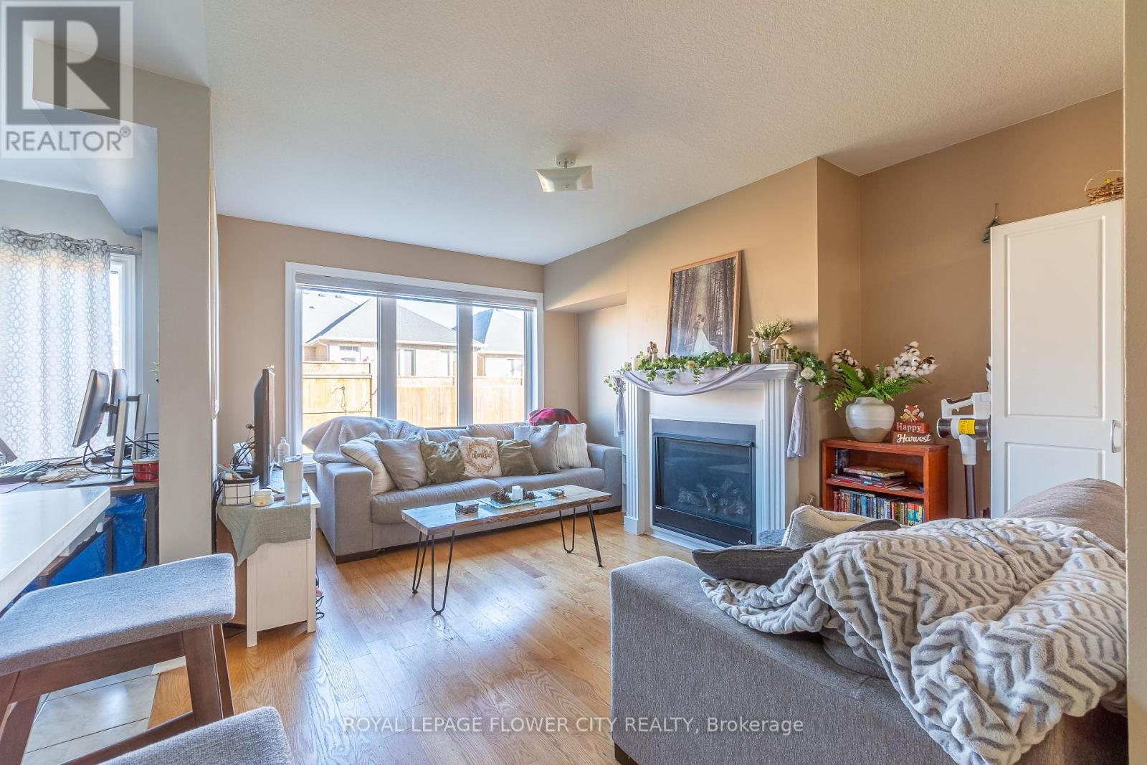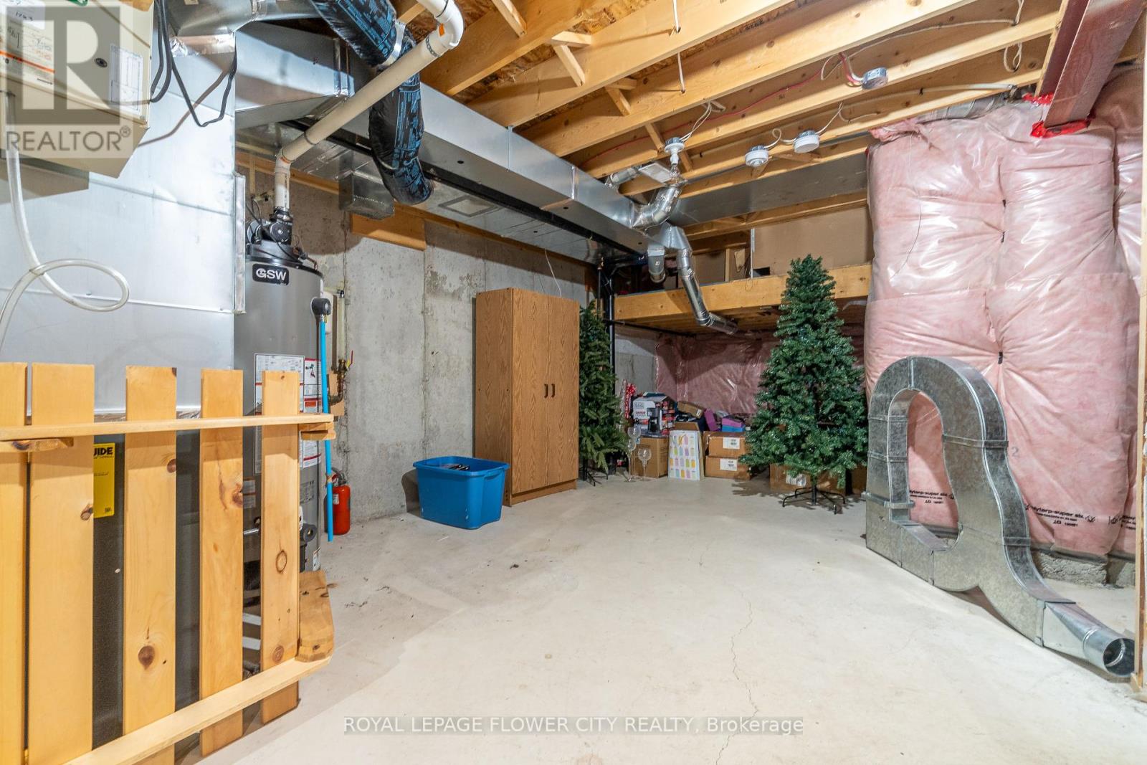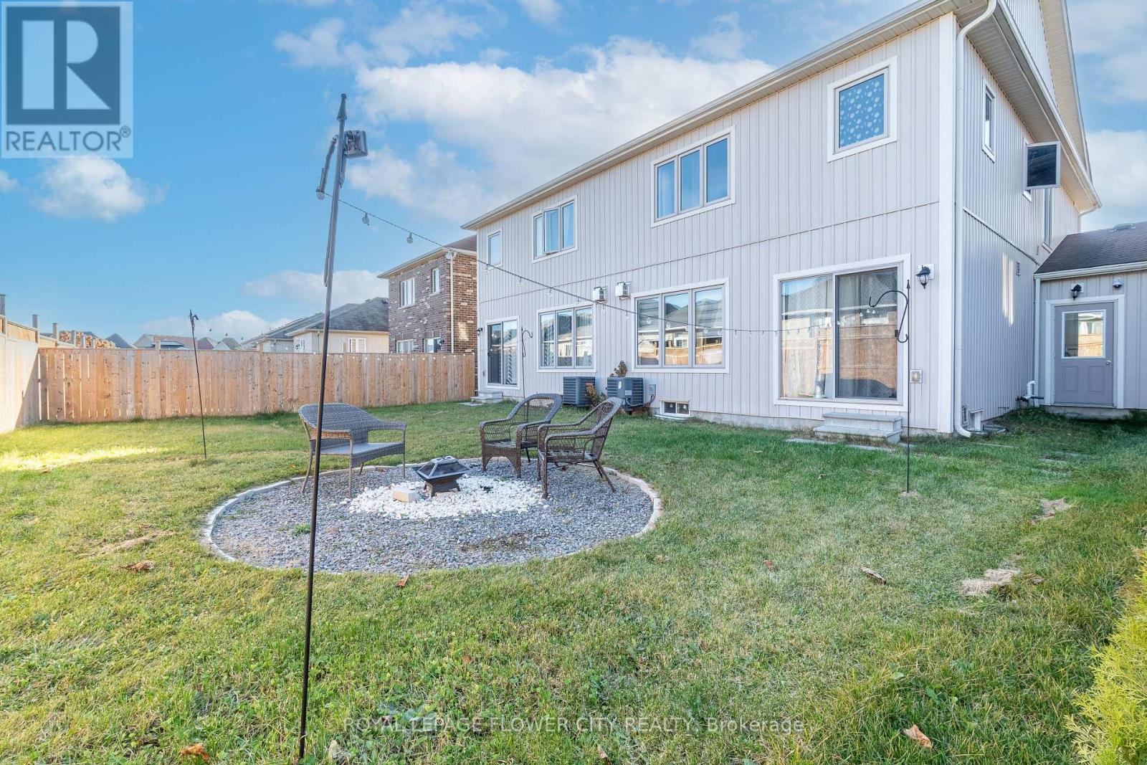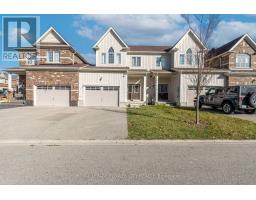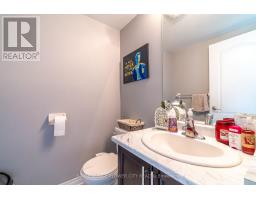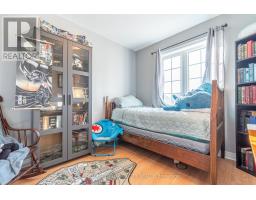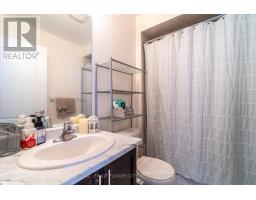3 Bedroom
3 Bathroom
Fireplace
Central Air Conditioning
Forced Air
$629,000
3 bedrooms 3 washrooms Townhouse In A Fast Growing Woodstock Community. Good for 1st time buyer or investors. Bright Open Concept Floor Plan With Living And Dining Combined. Granite Countertops. hardwood on main floor and oak stairs. Direct Access To Garage From House. Great Neighbourhood, Quiet And Child Safe Street. Close To Schools and plaza. Few Mins Drives To Hwy 401 & Toyota Woodstock Plant. (id:47351)
Property Details
|
MLS® Number
|
X11914122 |
|
Property Type
|
Single Family |
|
ParkingSpaceTotal
|
3 |
Building
|
BathroomTotal
|
3 |
|
BedroomsAboveGround
|
3 |
|
BedroomsTotal
|
3 |
|
BasementType
|
Full |
|
ConstructionStyleAttachment
|
Attached |
|
CoolingType
|
Central Air Conditioning |
|
ExteriorFinish
|
Vinyl Siding |
|
FireplacePresent
|
Yes |
|
FlooringType
|
Hardwood, Laminate |
|
HalfBathTotal
|
1 |
|
HeatingFuel
|
Natural Gas |
|
HeatingType
|
Forced Air |
|
StoriesTotal
|
2 |
|
Type
|
Row / Townhouse |
|
UtilityWater
|
Municipal Water |
Parking
Land
|
Acreage
|
No |
|
Sewer
|
Sanitary Sewer |
|
SizeDepth
|
104 Ft ,11 In |
|
SizeFrontage
|
25 Ft ,11 In |
|
SizeIrregular
|
25.92 X 104.99 Ft |
|
SizeTotalText
|
25.92 X 104.99 Ft |
|
ZoningDescription
|
Resi. |
Rooms
| Level |
Type |
Length |
Width |
Dimensions |
|
Second Level |
Primary Bedroom |
4.23 m |
4.78 m |
4.23 m x 4.78 m |
|
Second Level |
Bedroom 2 |
2.91 m |
3.16 m |
2.91 m x 3.16 m |
|
Second Level |
Bedroom 3 |
3.06 m |
3.67 m |
3.06 m x 3.67 m |
|
Second Level |
Laundry Room |
2.44 m |
1.84 m |
2.44 m x 1.84 m |
|
Main Level |
Kitchen |
2.52 m |
2.85 m |
2.52 m x 2.85 m |
|
Main Level |
Family Room |
3.37 m |
4.38 m |
3.37 m x 4.38 m |
|
Main Level |
Living Room |
3.32 m |
3.99 m |
3.32 m x 3.99 m |
https://www.realtor.ca/real-estate/27780997/240-palmer-lane-woodstock

