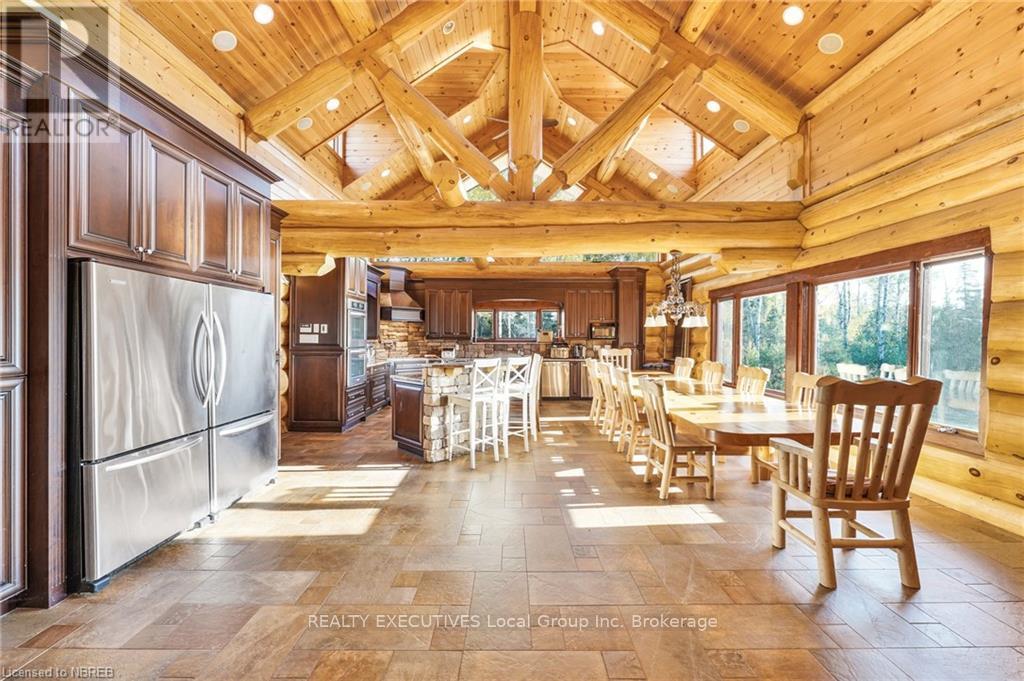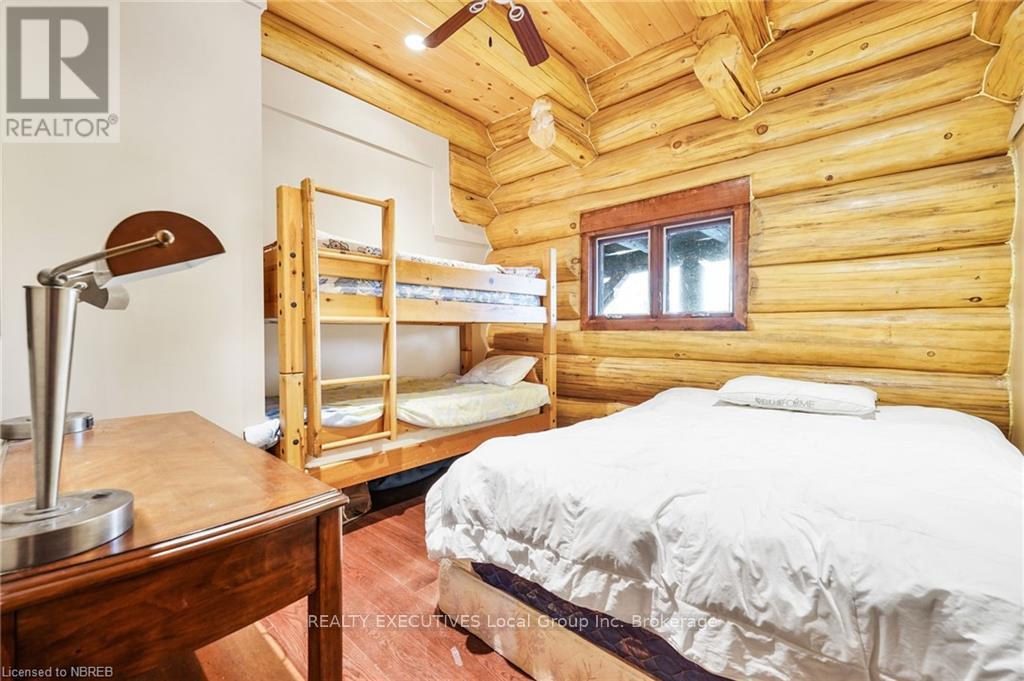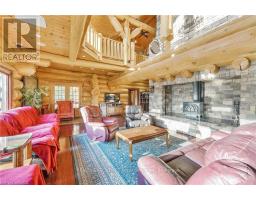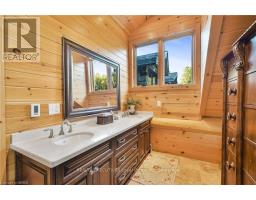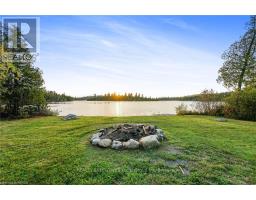9 Bedroom
5 Bathroom
Forced Air
Waterfront
Acreage
$1,750,000
Stunning Custom-built executive white pine Log cabin less than 15 yrs old situated on an exclusive 2.25acres lot fronting Kanichee Lake approx 10,000 sqft with 9 beds and 6 baths. Bright Main level features a chef?s kitchen w/breakfast bar comb w/ dining, cozy family sized living room, 5 large beds, and 3 baths. Second level finished w/ vaulted ceilings, additional 4 spacious bedrooms, open den, 3 baths, loft and a balcony presenting gorgeous views. Full Part finished W/O bsmt over 3000sqft presents two family/rec rooms and laundry awaiting your vision. Backyard finished with a deck perfect for entertainment. Walk in endless fields of rolling acreage along the beautiful shores of Kanichee Lake to your private dock and boat. Get away from the busy city life. Live in a secluded custom cottage on a large 2.25-acre lot on the shores of Kanichee Lake. Perfect for large families looking to experience everything nature has to offer. Short drive to shopping, restaurants, provincial parks, & Hwy 11. (id:47351)
Property Details
|
MLS® Number
|
X10708037 |
|
Property Type
|
Single Family |
|
Community Name
|
Temagami |
|
Easement
|
Easement |
|
Equipment Type
|
Propane Tank, Water Heater |
|
Parking Space Total
|
10 |
|
Rental Equipment Type
|
Propane Tank, Water Heater |
|
Structure
|
Dock |
|
Water Front Type
|
Waterfront |
Building
|
Bathroom Total
|
5 |
|
Bedrooms Above Ground
|
9 |
|
Bedrooms Total
|
9 |
|
Age
|
6 To 15 Years |
|
Appliances
|
Dryer, Washer |
|
Basement Development
|
Partially Finished |
|
Basement Features
|
Walk Out |
|
Basement Type
|
N/a (partially Finished) |
|
Construction Style Attachment
|
Detached |
|
Exterior Finish
|
Brick |
|
Half Bath Total
|
2 |
|
Heating Fuel
|
Propane |
|
Heating Type
|
Forced Air |
|
Stories Total
|
2 |
|
Type
|
House |
|
Utility Water
|
Dug Well |
Parking
Land
|
Access Type
|
Water Access, Private Road |
|
Acreage
|
Yes |
|
Sewer
|
Septic System |
|
Size Irregular
|
348.98 Acre |
|
Size Total Text
|
348.98 Acre|2 - 4.99 Acres |
|
Zoning Description
|
Residential R2 |
Rooms
| Level |
Type |
Length |
Width |
Dimensions |
|
Second Level |
Primary Bedroom |
10.11 m |
4.44 m |
10.11 m x 4.44 m |
|
Second Level |
Other |
2.29 m |
2.64 m |
2.29 m x 2.64 m |
|
Second Level |
Bedroom |
3.23 m |
3.3 m |
3.23 m x 3.3 m |
|
Second Level |
Bedroom |
5.05 m |
3.3 m |
5.05 m x 3.3 m |
|
Second Level |
Bedroom |
3.94 m |
3.3 m |
3.94 m x 3.3 m |
|
Second Level |
Bathroom |
3.71 m |
2.08 m |
3.71 m x 2.08 m |
|
Second Level |
Sitting Room |
2.16 m |
1.63 m |
2.16 m x 1.63 m |
|
Second Level |
Office |
2.39 m |
4.9 m |
2.39 m x 4.9 m |
|
Second Level |
Other |
4.8 m |
1.24 m |
4.8 m x 1.24 m |
|
Second Level |
Bathroom |
1.55 m |
1.12 m |
1.55 m x 1.12 m |
|
Basement |
Family Room |
8.48 m |
6.71 m |
8.48 m x 6.71 m |
|
Basement |
Recreational, Games Room |
10.26 m |
8.38 m |
10.26 m x 8.38 m |
|
Basement |
Other |
8.89 m |
6.71 m |
8.89 m x 6.71 m |
|
Basement |
Utility Room |
5.72 m |
4.57 m |
5.72 m x 4.57 m |
|
Basement |
Laundry Room |
7.29 m |
2.74 m |
7.29 m x 2.74 m |
|
Basement |
Other |
4.29 m |
2.97 m |
4.29 m x 2.97 m |
|
Main Level |
Bathroom |
1.6 m |
1.68 m |
1.6 m x 1.68 m |
|
Main Level |
Bathroom |
3.4 m |
2.97 m |
3.4 m x 2.97 m |
|
Main Level |
Living Room |
10.08 m |
7.16 m |
10.08 m x 7.16 m |
|
Main Level |
Kitchen |
8.48 m |
3.66 m |
8.48 m x 3.66 m |
|
Main Level |
Dining Room |
8.48 m |
3.05 m |
8.48 m x 3.05 m |
|
Main Level |
Bedroom |
4.39 m |
2.49 m |
4.39 m x 2.49 m |
|
Main Level |
Bedroom |
4.24 m |
3.12 m |
4.24 m x 3.12 m |
|
Main Level |
Bedroom |
4.24 m |
3.48 m |
4.24 m x 3.48 m |
|
Main Level |
Bedroom |
3.3 m |
2.97 m |
3.3 m x 2.97 m |
|
Main Level |
Bedroom |
3.2 m |
2.97 m |
3.2 m x 2.97 m |
|
Main Level |
Bathroom |
1.02 m |
1.75 m |
1.02 m x 1.75 m |
https://www.realtor.ca/real-estate/27151709/240-kanichee-mine-road-temagami-temagami











