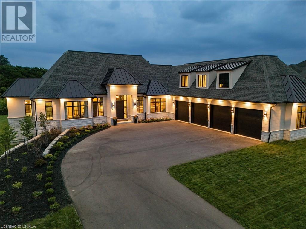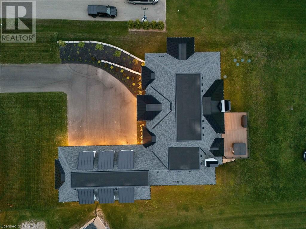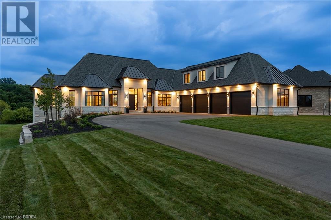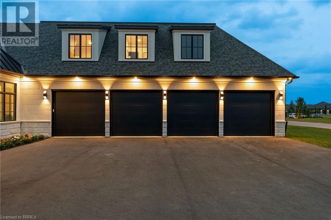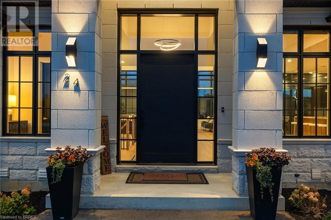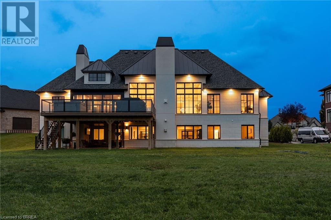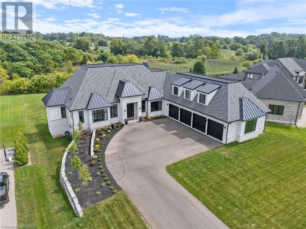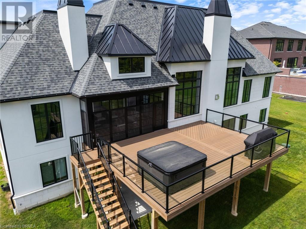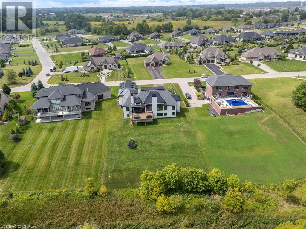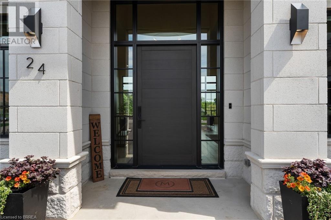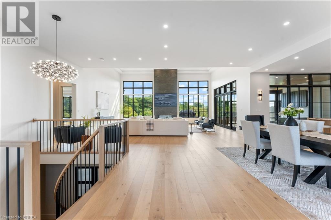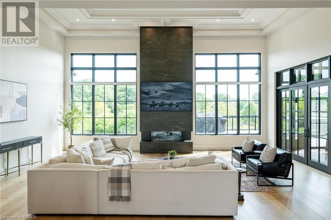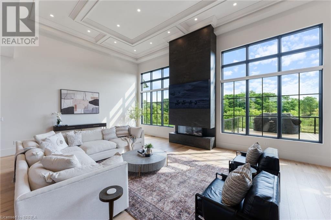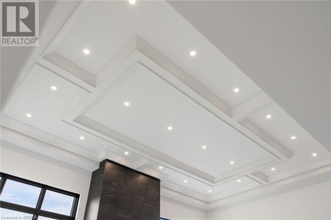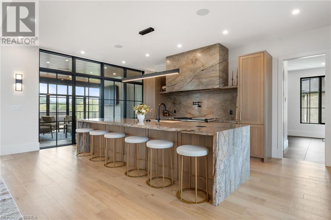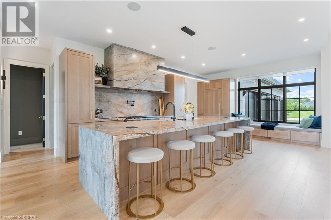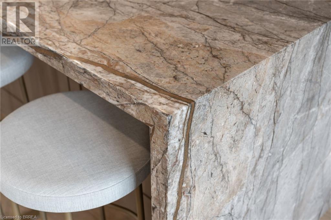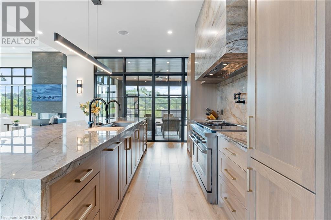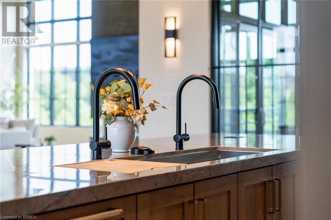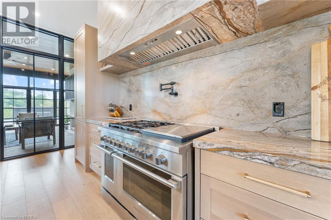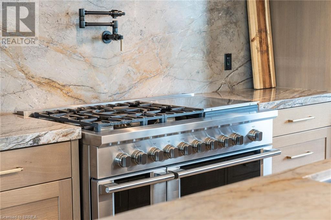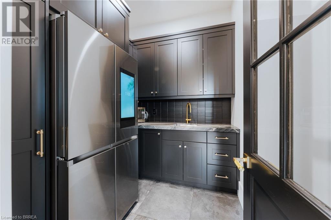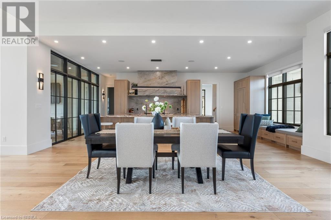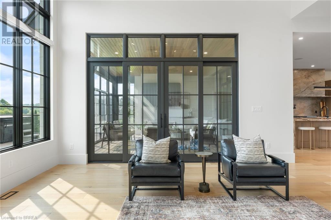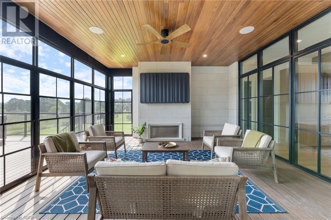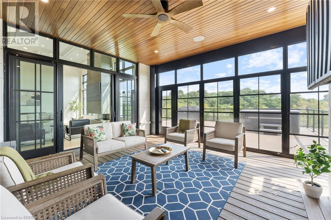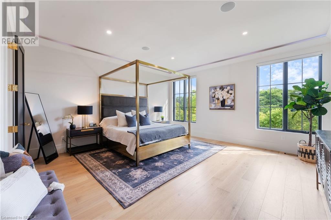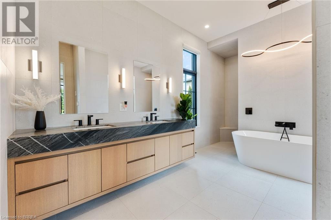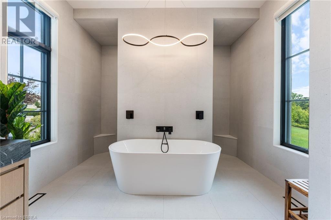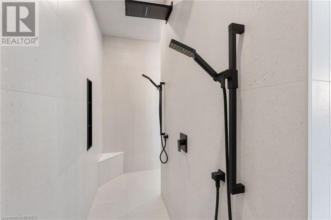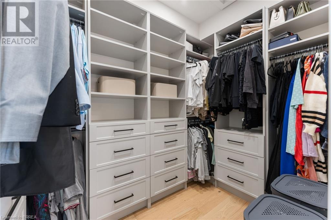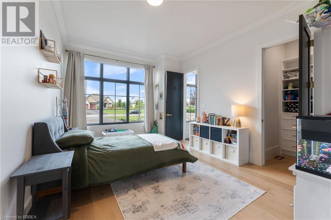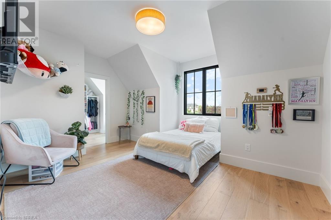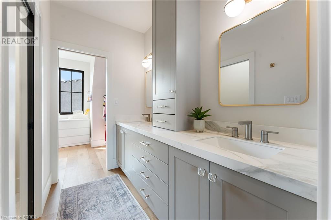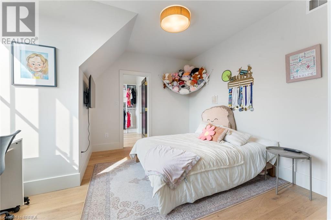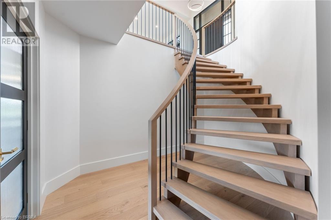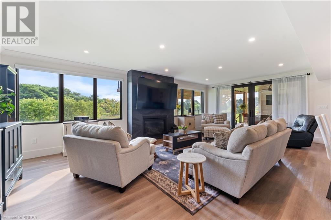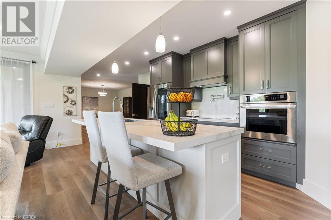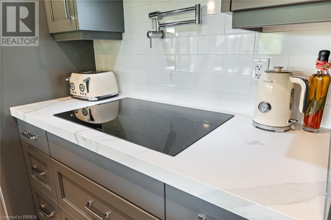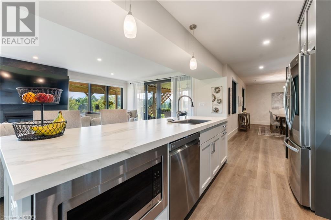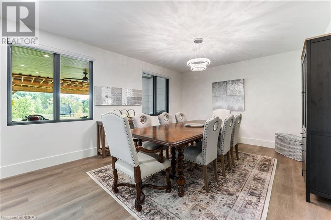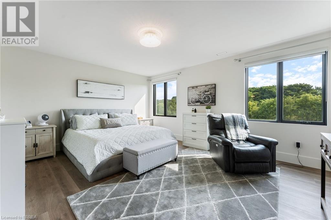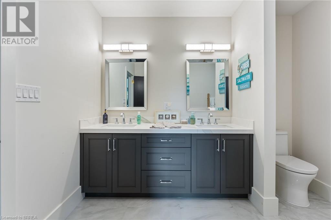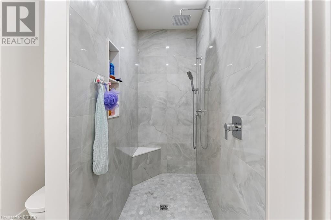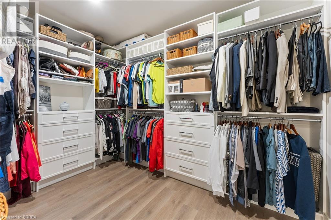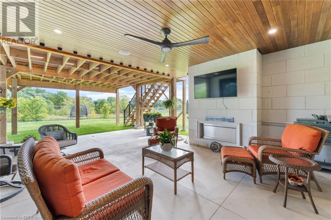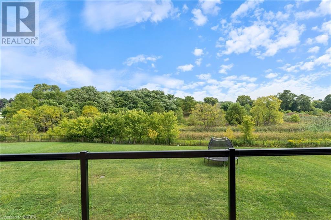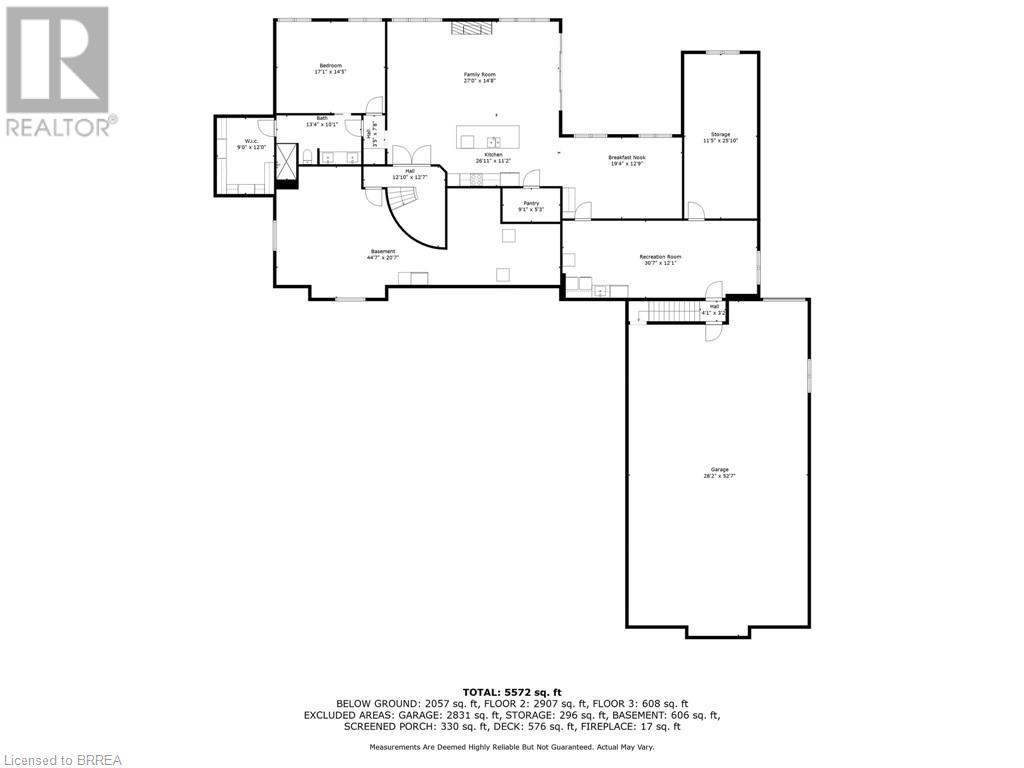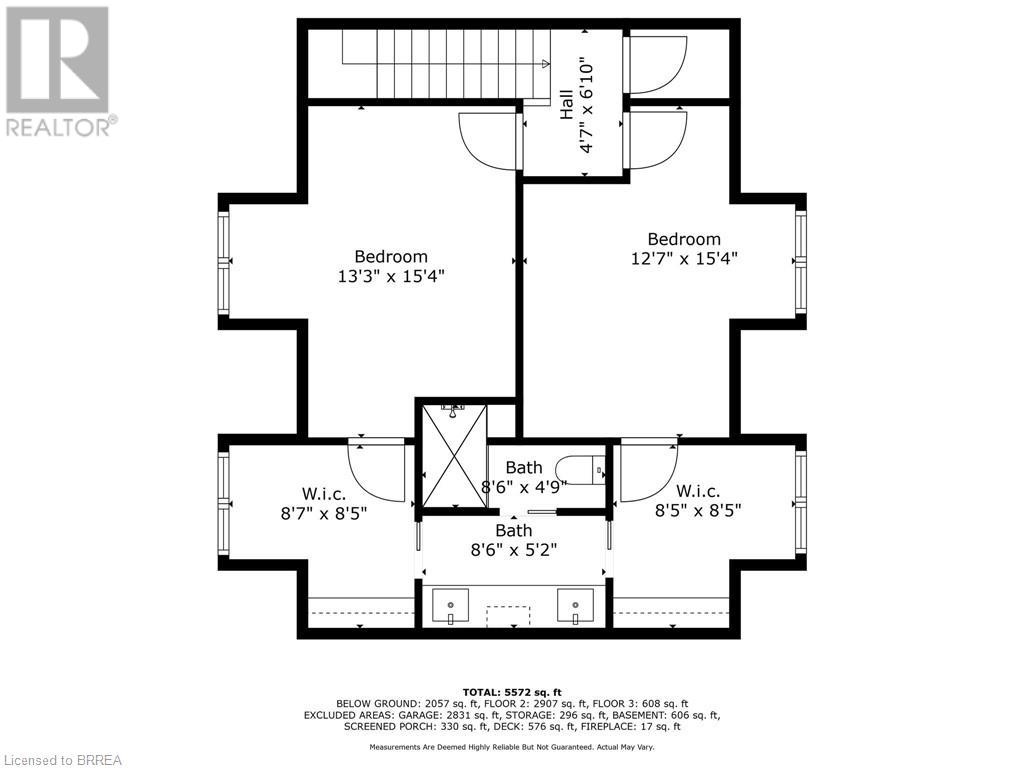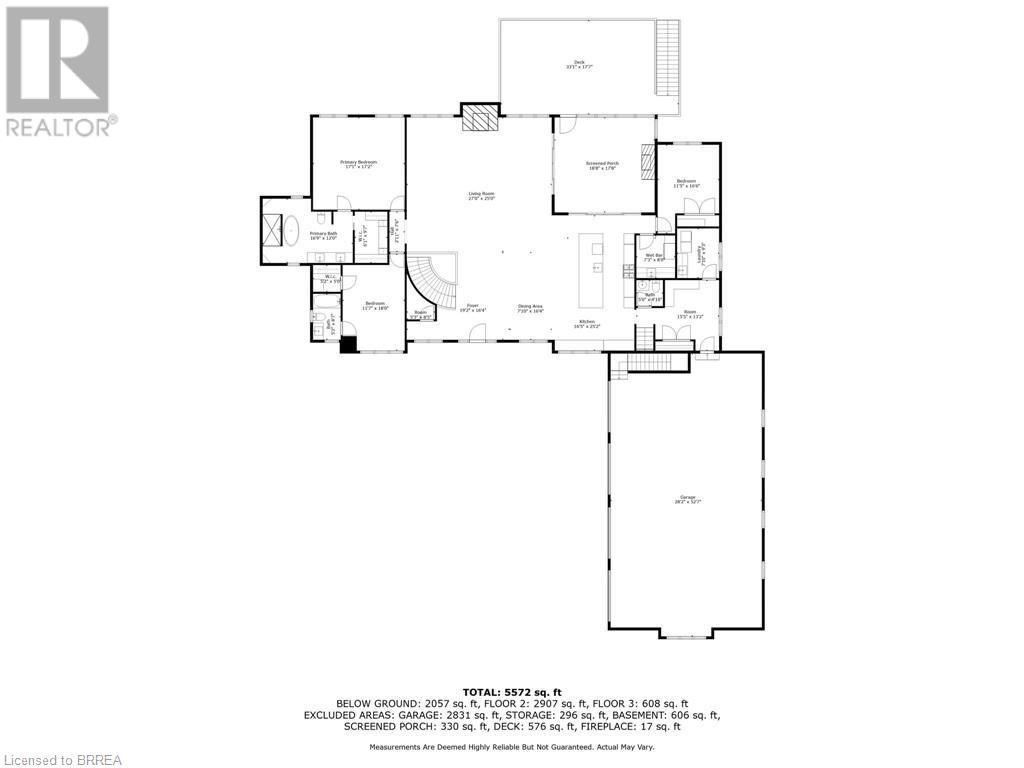7 Bedroom
5 Bathroom
4246 sqft
Bungalow
Fireplace
Central Air Conditioning
In Floor Heating, Boiler, Forced Air
$2,988,500
Introducing 24 Westlake Blvd., a breathtaking 2023-built estate located in Brantford’s prestigious Valley Estates neighborhood. Set on a 0.7-acre lot backing onto protected green space, this 4,246 sq. ft. bungaloft is designed for luxury and multi-generational living with three separate living spaces. The main floor offers three bedrooms (including a versatile office), two ensuites, and a spacious living area with motorized blinds and heated floors. The chef’s kitchen features custom white oak cabinetry, grey Monet marble countertops, a 16-foot waterfall island, and top-of-the-line appliances. The great room is a standout with a sintered stone 3D fireplace and coffered ceiling. The upper level includes two bedrooms and a bathroom, while the walk-out basement houses a self-contained in-law suite with a kitchen, pantry, bedroom, and laundry. The home is further enhanced with 9-inch Poplar baseboards, engineered white oak hardwood, built-in speakers, security cameras, and a luxurious primary ensuite shower. Outdoors, the property is an entertainer's dream with a 4-season living area, cedar ceiling, two outdoor fireplaces, gas BBQs, a 6-person hot tub, Trex composite deck, and a bunker under the garage. Every detail has been thoughtfully crafted, offering the ultimate in elegance, comfort, and functionality. (id:47351)
Property Details
|
MLS® Number
|
40687204 |
|
Property Type
|
Single Family |
|
AmenitiesNearBy
|
Hospital, Park, Place Of Worship, Playground, Public Transit, Schools, Shopping |
|
CommunityFeatures
|
Quiet Area, School Bus |
|
Features
|
Conservation/green Belt, Wet Bar, In-law Suite |
|
ParkingSpaceTotal
|
12 |
Building
|
BathroomTotal
|
5 |
|
BedroomsAboveGround
|
5 |
|
BedroomsBelowGround
|
2 |
|
BedroomsTotal
|
7 |
|
Appliances
|
Dishwasher, Dryer, Refrigerator, Stove, Water Softener, Wet Bar, Washer, Range - Gas, Hood Fan, Window Coverings, Hot Tub |
|
ArchitecturalStyle
|
Bungalow |
|
BasementDevelopment
|
Finished |
|
BasementType
|
Full (finished) |
|
ConstructedDate
|
2023 |
|
ConstructionStyleAttachment
|
Detached |
|
CoolingType
|
Central Air Conditioning |
|
ExteriorFinish
|
Other, Stone |
|
FireplacePresent
|
Yes |
|
FireplaceTotal
|
3 |
|
FoundationType
|
Poured Concrete |
|
HalfBathTotal
|
1 |
|
HeatingFuel
|
Natural Gas |
|
HeatingType
|
In Floor Heating, Boiler, Forced Air |
|
StoriesTotal
|
1 |
|
SizeInterior
|
4246 Sqft |
|
Type
|
House |
|
UtilityWater
|
Municipal Water |
Parking
Land
|
Acreage
|
No |
|
LandAmenities
|
Hospital, Park, Place Of Worship, Playground, Public Transit, Schools, Shopping |
|
Sewer
|
Septic System |
|
SizeDepth
|
272 Ft |
|
SizeFrontage
|
115 Ft |
|
SizeIrregular
|
0.7 |
|
SizeTotal
|
0.7 Ac|1/2 - 1.99 Acres |
|
SizeTotalText
|
0.7 Ac|1/2 - 1.99 Acres |
|
ZoningDescription
|
Sr,os2 |
Rooms
| Level |
Type |
Length |
Width |
Dimensions |
|
Second Level |
Bedroom |
|
|
12'7'' x 15'4'' |
|
Second Level |
4pc Bathroom |
|
|
8'6'' x 5'2'' |
|
Second Level |
Bedroom |
|
|
13'3'' x 15'4'' |
|
Basement |
Other |
|
|
44'7'' x 20'7'' |
|
Basement |
Bedroom |
|
|
17'1'' x 14'5'' |
|
Basement |
4pc Bathroom |
|
|
13'4'' x 10'1'' |
|
Basement |
Bedroom |
|
|
17'1'' x 14'5'' |
|
Basement |
Family Room |
|
|
27'0'' x 14'8'' |
|
Basement |
Kitchen |
|
|
26'11'' x 11'2'' |
|
Basement |
Pantry |
|
|
9'1'' x 5'3'' |
|
Basement |
Breakfast |
|
|
19'4'' x 12'9'' |
|
Basement |
Storage |
|
|
11'5'' x 25'10'' |
|
Basement |
Recreation Room |
|
|
30'7'' x 12'1'' |
|
Main Level |
Other |
|
|
Measurements not available |
|
Main Level |
4pc Bathroom |
|
|
5'2'' x 8'7'' |
|
Main Level |
Bedroom |
|
|
11'7'' x 18'0'' |
|
Main Level |
Full Bathroom |
|
|
16'9'' x 12'0'' |
|
Main Level |
Primary Bedroom |
|
|
17'1'' x 17'2'' |
|
Main Level |
Porch |
|
|
18'8'' x 17'8'' |
|
Main Level |
Bedroom |
|
|
11'5'' x 16'6'' |
|
Main Level |
Laundry Room |
|
|
7'10'' x 9'3'' |
|
Main Level |
Mud Room |
|
|
15'5'' x 13'2'' |
|
Main Level |
2pc Bathroom |
|
|
5'0'' x 4'10'' |
|
Main Level |
Other |
|
|
7'3'' x 8'0'' |
|
Main Level |
Kitchen |
|
|
16'5'' x 25'2'' |
|
Main Level |
Living Room |
|
|
27'0'' x 25'0'' |
|
Main Level |
Dining Room |
|
|
7'10'' x 16'4'' |
|
Main Level |
Other |
|
|
5'3'' x 8'5'' |
|
Main Level |
Foyer |
|
|
19'2'' x 16'4'' |
https://www.realtor.ca/real-estate/27768146/24-westlake-boulevard-brantford
