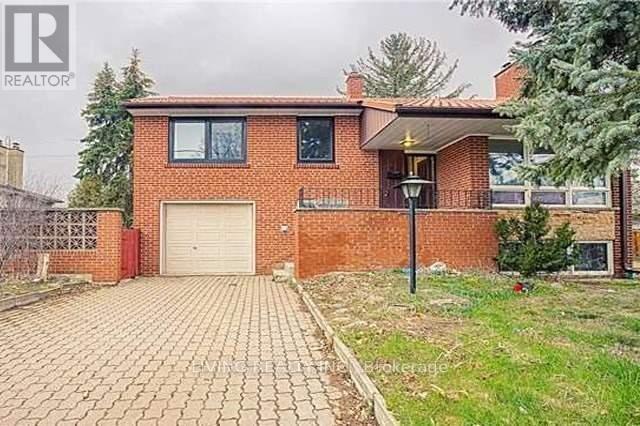3 Bedroom
2 Bathroom
Fireplace
Central Air Conditioning
Forced Air
$2,438,000
Rarely Found 75'X190' Lot In A Most Prestigious Richmond Hill Location. Stunning 3 Bdrm Home W/ Deep Yard. Steps To Hillcrest Heights ParkW/ Fabulous Trails & Lots Of Greens. Close To Hillcrest Mall, Hudson's Bay, Sports Check, Mackenzie Hospital, Library, Restaurants, T&TSupermarket, Bus Stations & Much More! Opportunities For Builders, Investors & Renovators! **EXTRAS** Huge 14375 Sqft Lot (75'X190'), Total 5 Car Parking, All Existing Elfs, Fridge, Stove, Dishwasher, Washer/Dryer, Furnace, Cac, Backyard Shed,Gdo. (id:47351)
Property Details
|
MLS® Number
|
N9259422 |
|
Property Type
|
Single Family |
|
Community Name
|
North Richvale |
|
Parking Space Total
|
5 |
Building
|
Bathroom Total
|
2 |
|
Bedrooms Above Ground
|
3 |
|
Bedrooms Total
|
3 |
|
Basement Development
|
Finished |
|
Basement Type
|
N/a (finished) |
|
Construction Style Attachment
|
Detached |
|
Construction Style Split Level
|
Backsplit |
|
Cooling Type
|
Central Air Conditioning |
|
Exterior Finish
|
Brick |
|
Fireplace Present
|
Yes |
|
Flooring Type
|
Laminate |
|
Foundation Type
|
Unknown |
|
Heating Fuel
|
Natural Gas |
|
Heating Type
|
Forced Air |
|
Type
|
House |
|
Utility Water
|
Municipal Water |
Parking
Land
|
Acreage
|
No |
|
Sewer
|
Sanitary Sewer |
|
Size Depth
|
190 Ft ,1 In |
|
Size Frontage
|
75 Ft |
|
Size Irregular
|
75 X 190.16 Ft |
|
Size Total Text
|
75 X 190.16 Ft |
Rooms
| Level |
Type |
Length |
Width |
Dimensions |
|
Basement |
Recreational, Games Room |
10.21 m |
4.69 m |
10.21 m x 4.69 m |
|
Main Level |
Living Room |
6.96 m |
3.4 m |
6.96 m x 3.4 m |
|
Main Level |
Dining Room |
6.96 m |
3.4 m |
6.96 m x 3.4 m |
|
Main Level |
Kitchen |
4.87 m |
3.05 m |
4.87 m x 3.05 m |
|
Upper Level |
Primary Bedroom |
3.64 m |
3.2 m |
3.64 m x 3.2 m |
|
Upper Level |
Bedroom 2 |
3.06 m |
2.63 m |
3.06 m x 2.63 m |
|
Upper Level |
Bedroom 3 |
3.06 m |
3.04 m |
3.06 m x 3.04 m |
https://www.realtor.ca/real-estate/27304535/24-walmer-road-richmond-hill-north-richvale-north-richvale


