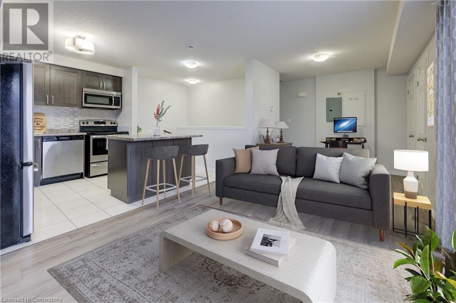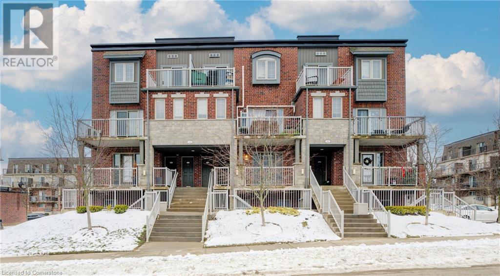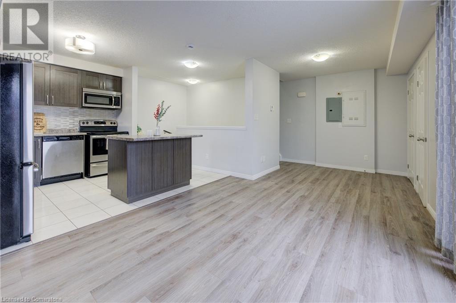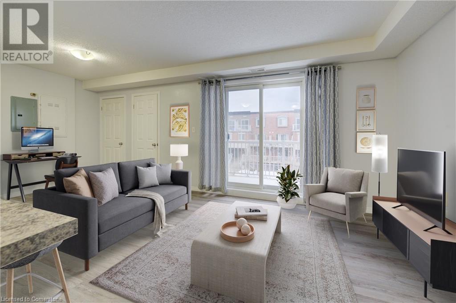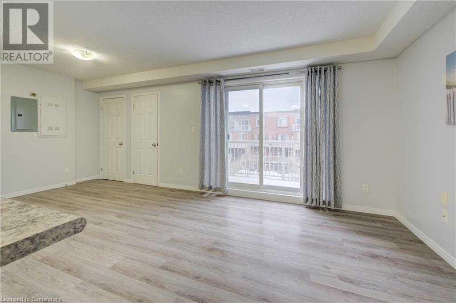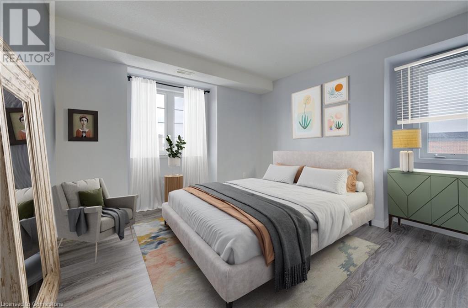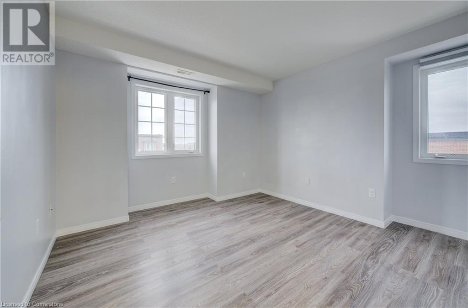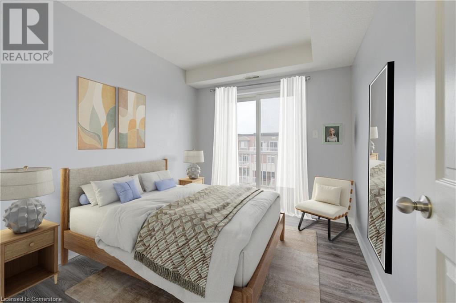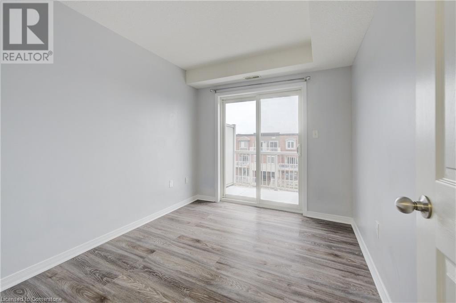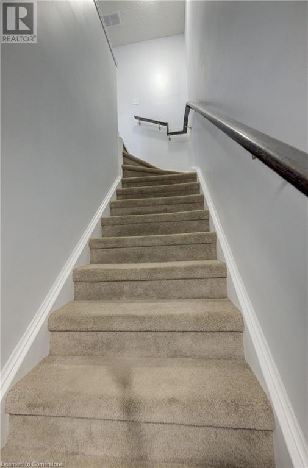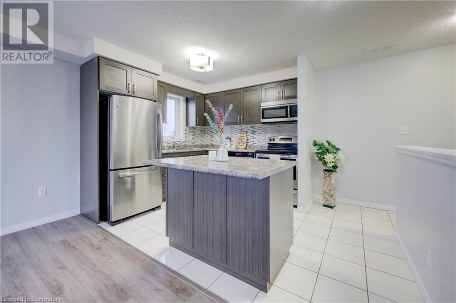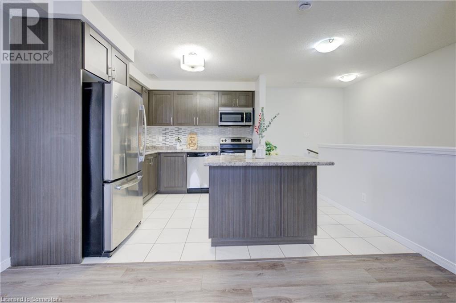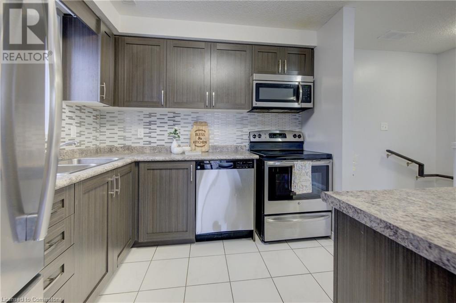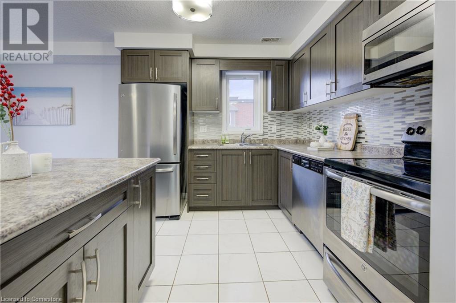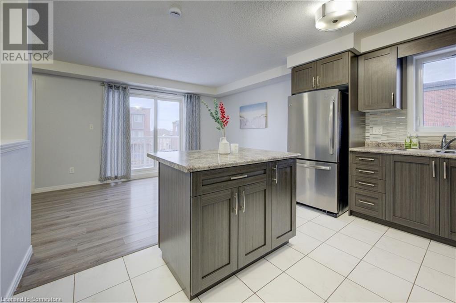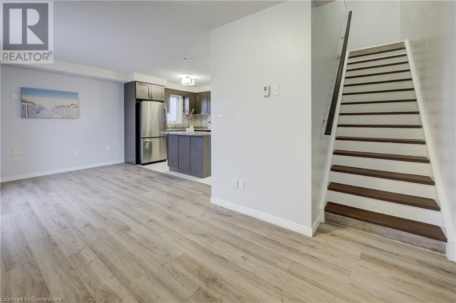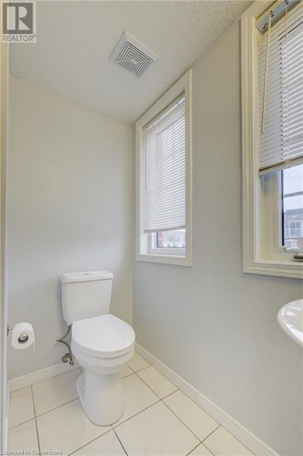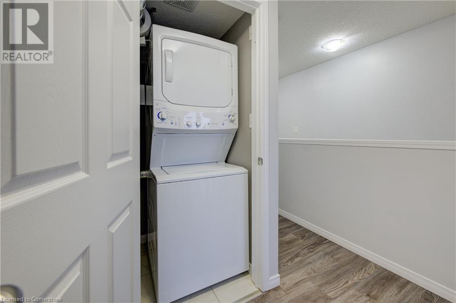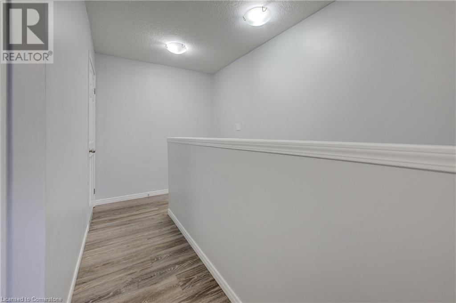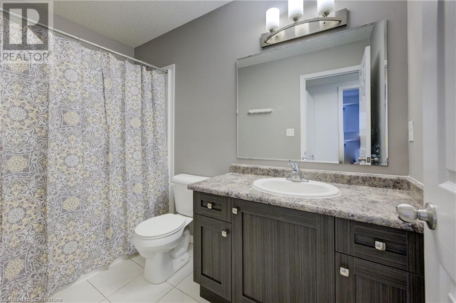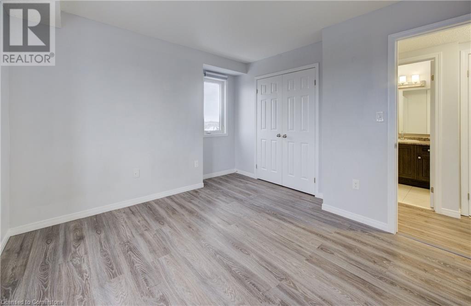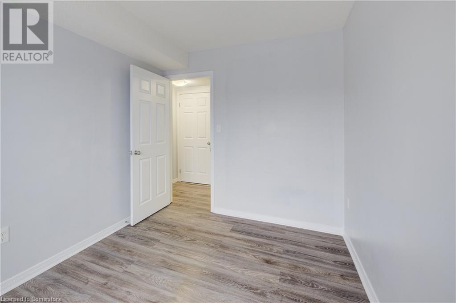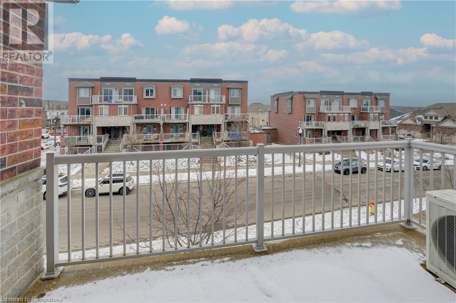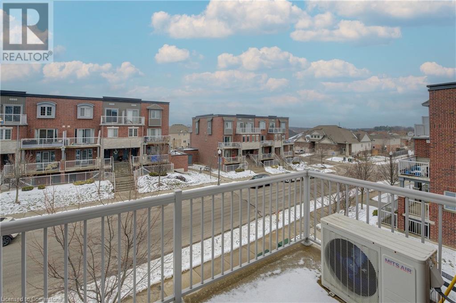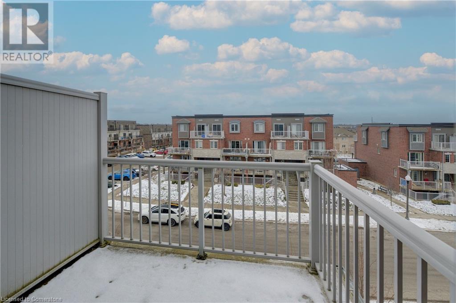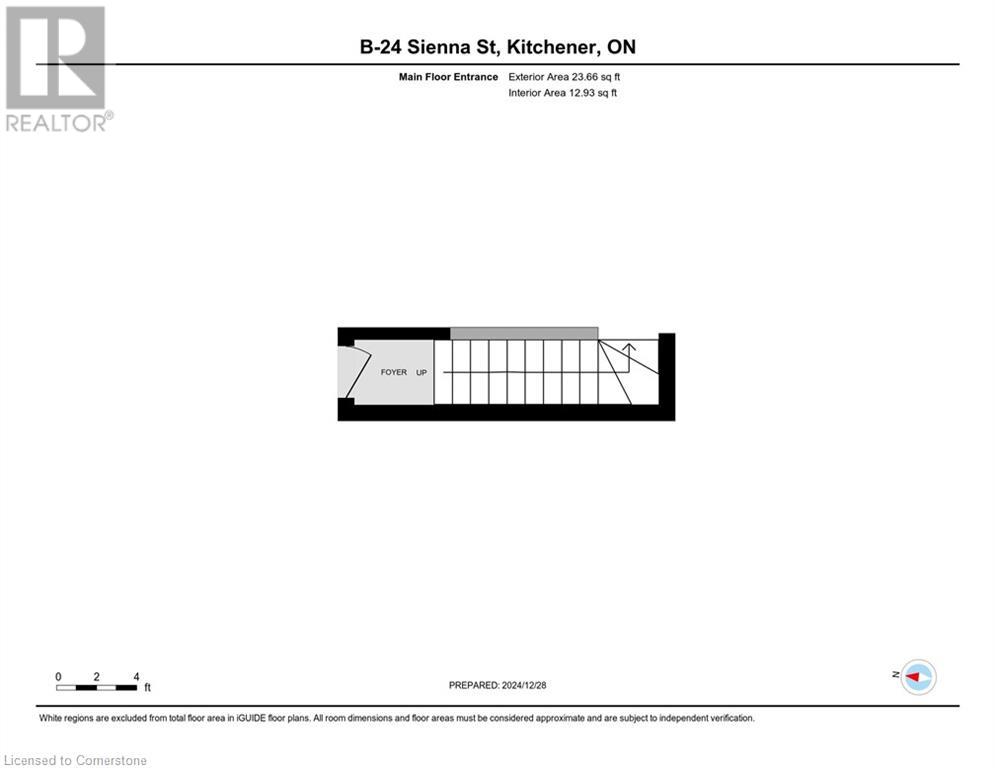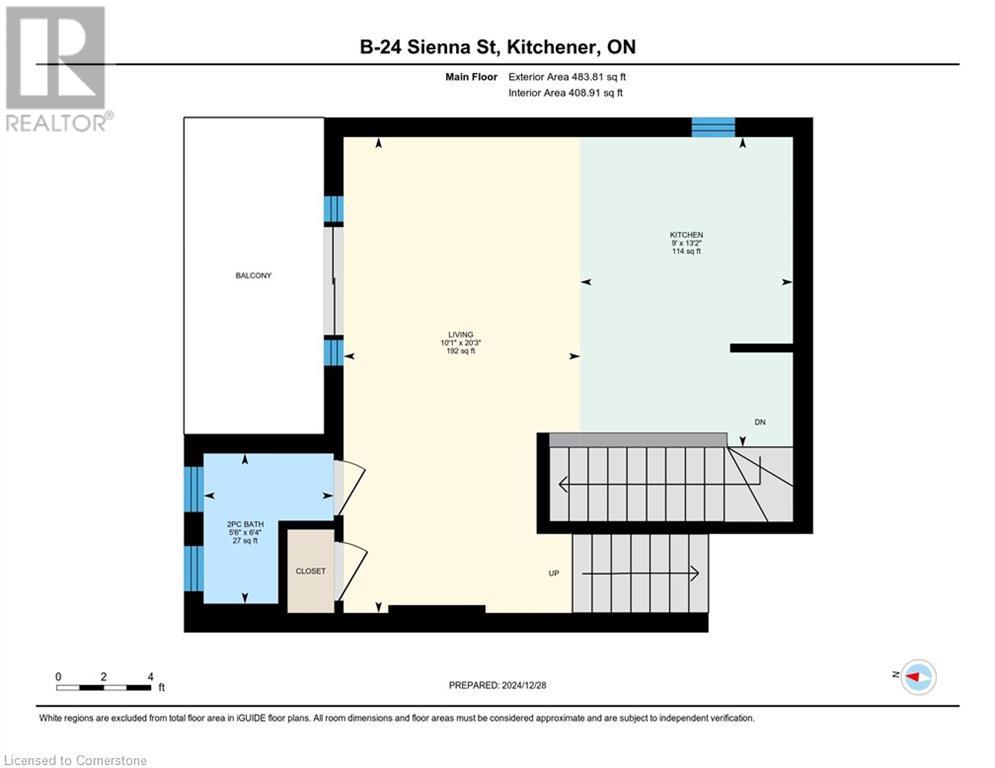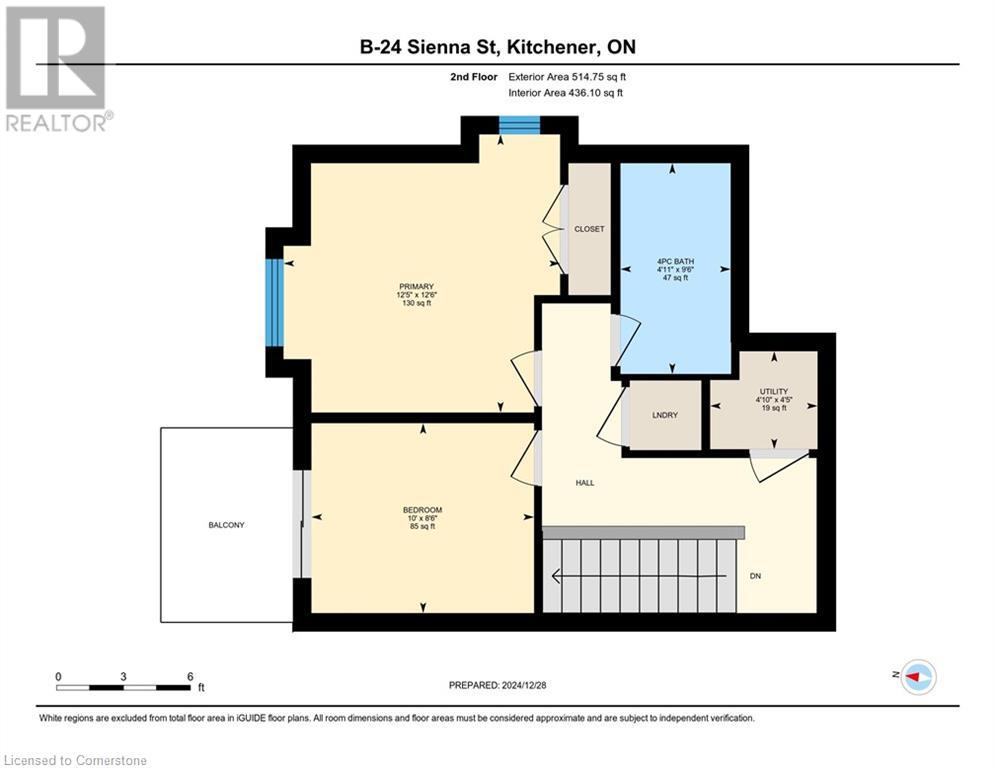$449,900Maintenance, Landscaping, Property Management
$204.80 Monthly
Maintenance, Landscaping, Property Management
$204.80 MonthlyMove-in ready 2-story townhome featuring 2 bedrooms and 2 bathrooms, perfect for modern living! Enjoy an open-concept main level with a spacious kitchen boasting stainless steel appliances, ideal for cooking and entertaining. The second bedroom offers a private terrace balcony, perfect for morning coffee or relaxing evenings. The master bedroom offers a large walk-in closet for all your clothing storage! Convenient in-suite laundry is thoughtfully located near the bedrooms for easy access. With low condo fees, this home combines comfort and affordability. Don't miss out on this exceptional opportunity—schedule your showing today! (id:47351)
Property Details
| MLS® Number | 40687873 |
| Property Type | Single Family |
| AmenitiesNearBy | Park, Place Of Worship, Public Transit, Schools, Shopping |
| CommunityFeatures | Community Centre |
| EquipmentType | Water Heater |
| Features | Balcony |
| ParkingSpaceTotal | 1 |
| RentalEquipmentType | Water Heater |
Building
| BathroomTotal | 2 |
| BedroomsAboveGround | 2 |
| BedroomsTotal | 2 |
| Appliances | Dishwasher, Dryer, Refrigerator, Stove, Washer, Microwave Built-in |
| ArchitecturalStyle | 2 Level |
| BasementType | None |
| ConstructedDate | 2014 |
| ConstructionStyleAttachment | Attached |
| CoolingType | Central Air Conditioning |
| ExteriorFinish | Brick, Vinyl Siding |
| HalfBathTotal | 1 |
| HeatingFuel | Natural Gas |
| HeatingType | Forced Air |
| StoriesTotal | 2 |
| SizeInterior | 1022.22 Sqft |
| Type | Row / Townhouse |
| UtilityWater | Municipal Water |
Land
| Acreage | No |
| LandAmenities | Park, Place Of Worship, Public Transit, Schools, Shopping |
| Sewer | Municipal Sewage System |
| SizeTotalText | Unknown |
| ZoningDescription | A |
Rooms
| Level | Type | Length | Width | Dimensions |
|---|---|---|---|---|
| Second Level | Utility Room | 4'5'' x 4'10'' | ||
| Second Level | Primary Bedroom | 12'6'' x 12'5'' | ||
| Second Level | Bedroom | 8'6'' x 10'0'' | ||
| Second Level | 4pc Bathroom | Measurements not available | ||
| Main Level | Living Room | 20'3'' x 10'1'' | ||
| Main Level | Kitchen | 13'2'' x 9'0'' | ||
| Main Level | 2pc Bathroom | Measurements not available |
https://www.realtor.ca/real-estate/27771406/24-sienna-street-unit-b-kitchener
