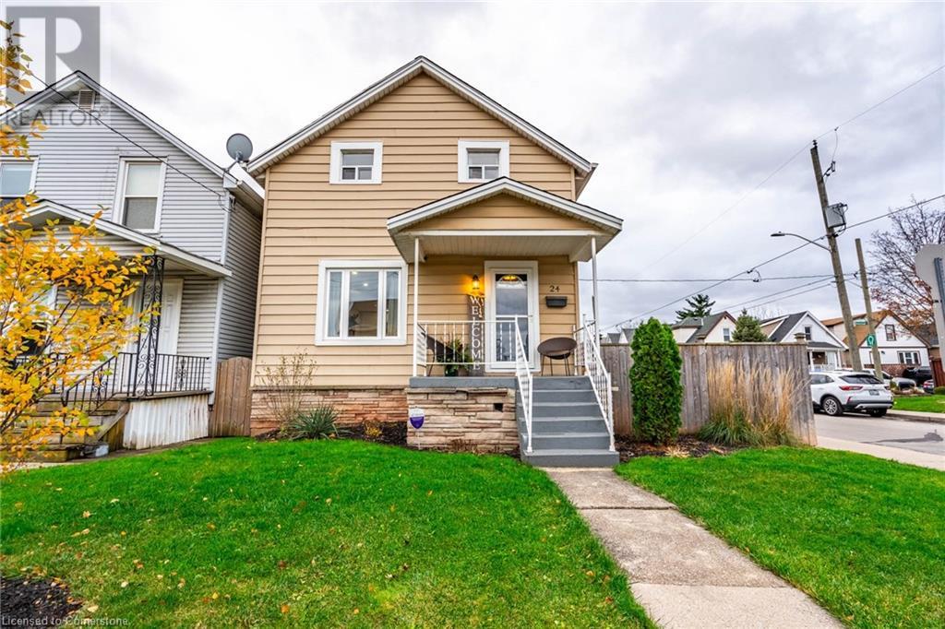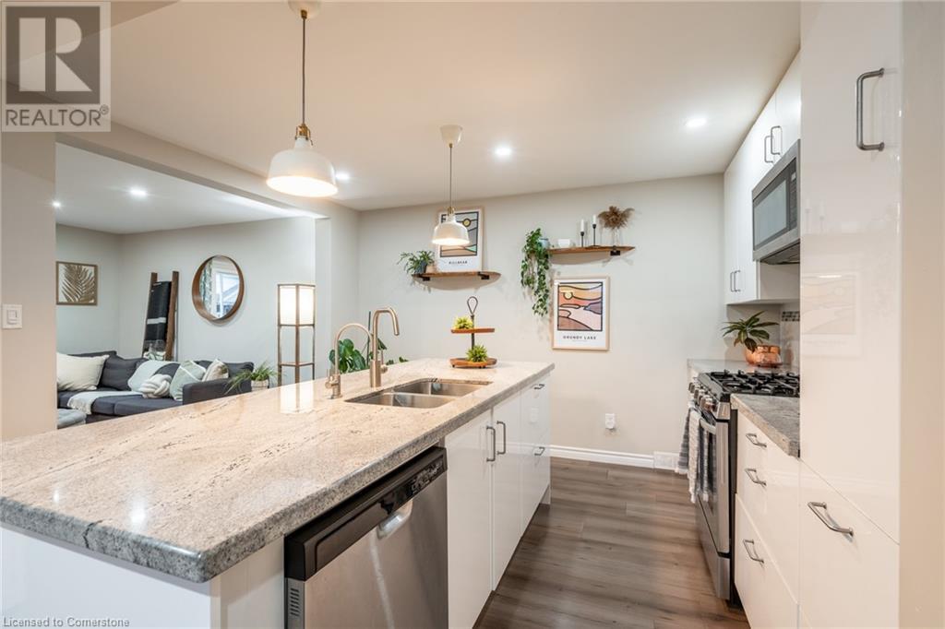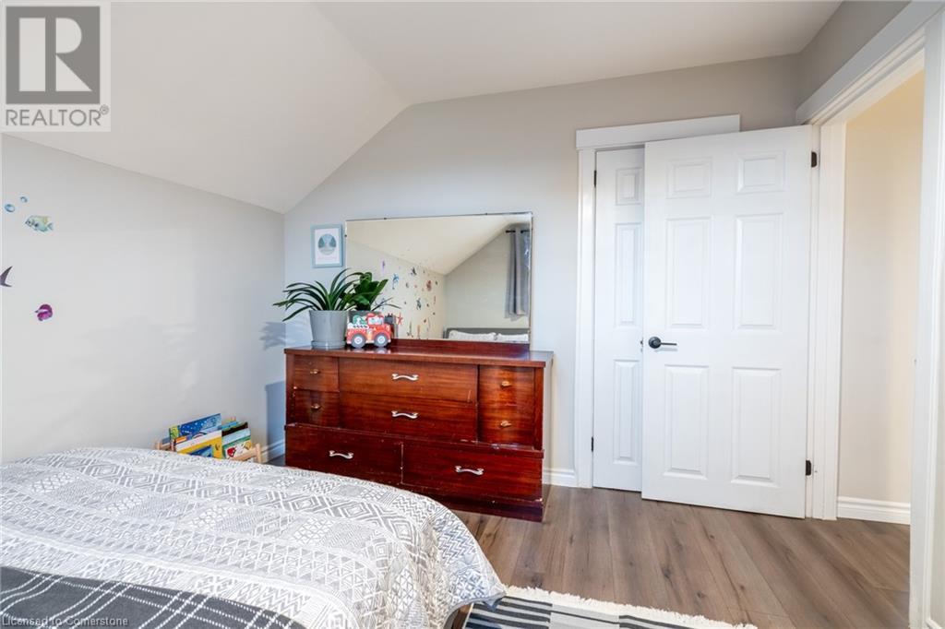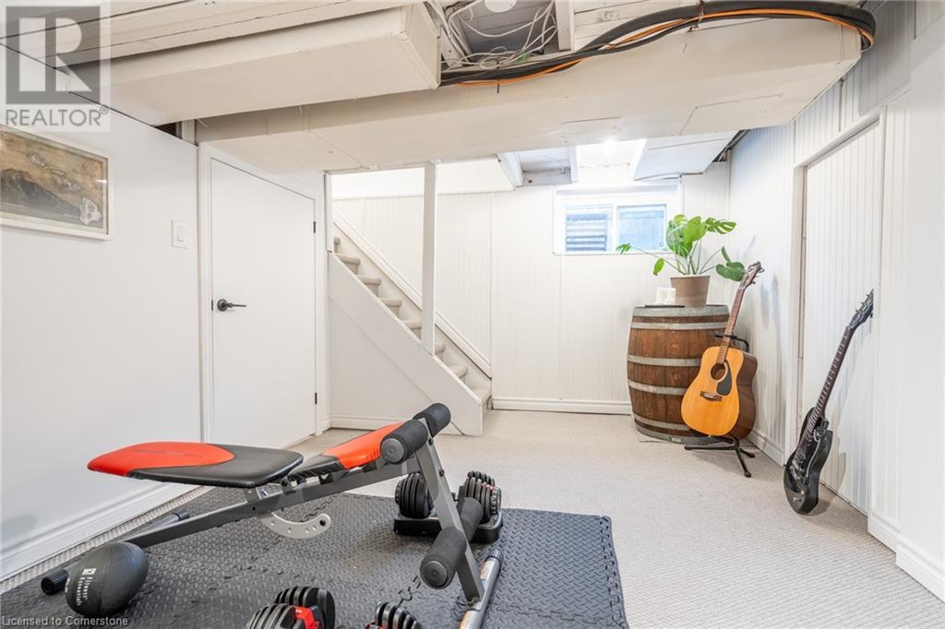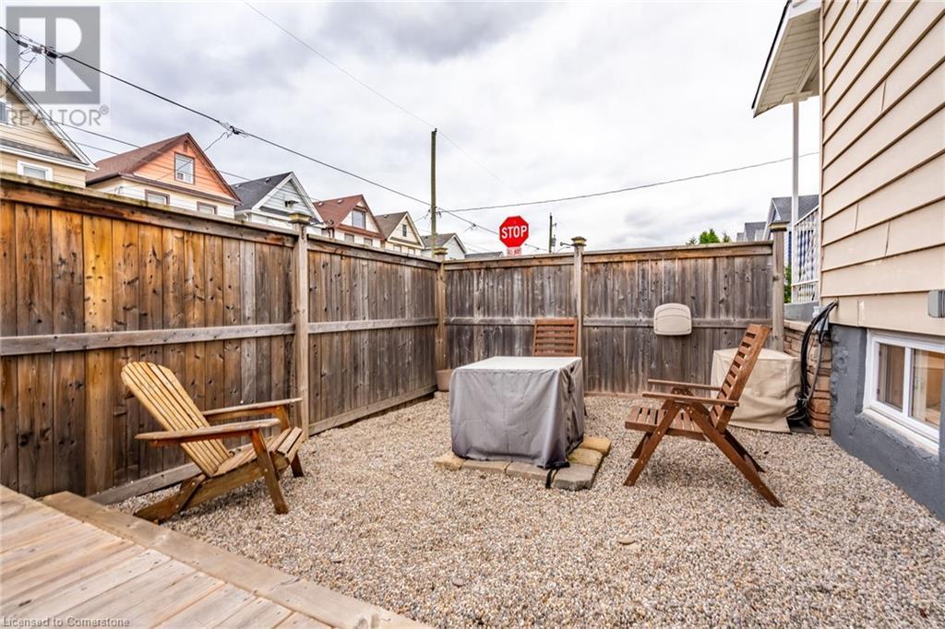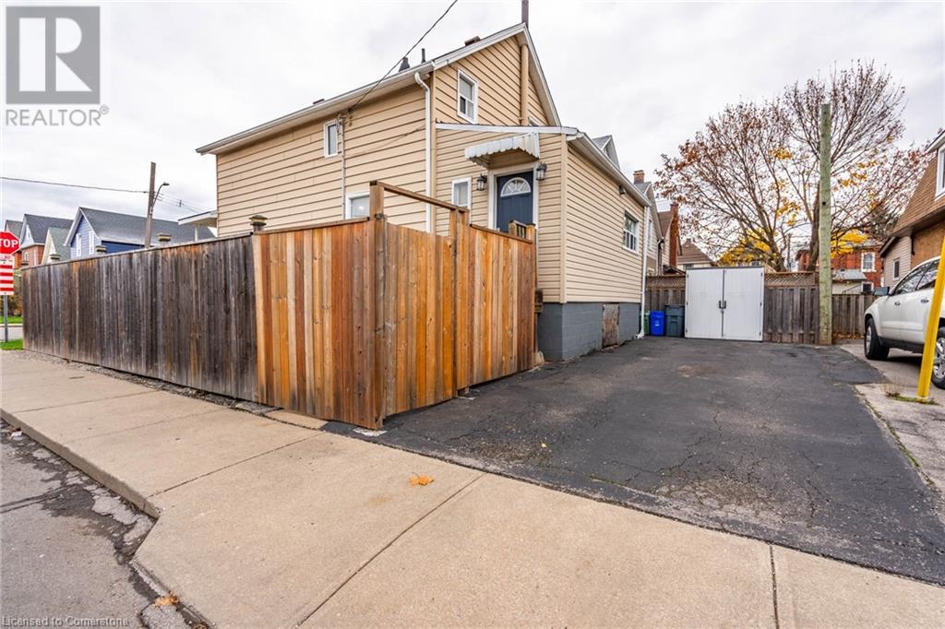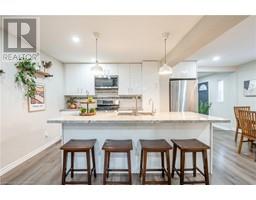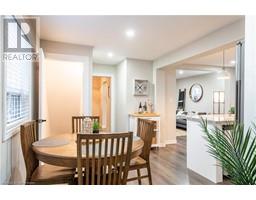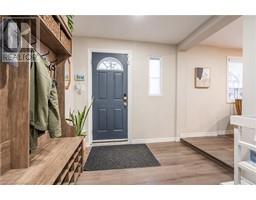4 Bedroom
2 Bathroom
1291 sqft
2 Level
Central Air Conditioning
Forced Air
$629,000
Discover your dream home in the desirable Crowne Point Neighborhood! This 1,291 square foot 2-storey residence boasts 3+1 spacious bedrooms, along with 3 bathrooms. It perfectly blends modern amenities with neighborhood charm. Located minutes from the city’s finest restaurants, art galleries, and antique shops, this home offers both convenience and community. Step inside to find a bright and spacious living room, flooded with natural light, creating an inviting atmosphere for relaxation and gatherings. The kitchen was renovated in 2020, featuring a spacious island and stainless built in appliances, white cabinets and quartz counter tops. The separate dining room provides space for larger family gatherings, adding to the home's functionality. This home also features a convenient side entrance with a mudroom, offering ample storage for all your outdoor clothing and gear, ensuring an organized and clutter-free entryway. The two full bathrooms have also been fully renovated, providing both style and functionality. The inviting lower-level family room offers a cozy gathering space, while the additional bedroom in the basement is perfect for guests. Outside, enjoy the fully fenced yard, complete with a fire pit and a new deck added in 2024, perfect for soaking up the sun or relaxing on weekends. This is not just a home; it’s a place where memories are made. Ideal for families or those looking for a peaceful retreat in a vibrant neighborhood. Don’t be TOO LATE*! *REG TM. RSA. (id:47351)
Property Details
|
MLS® Number
|
40688750 |
|
Property Type
|
Single Family |
|
EquipmentType
|
Water Heater |
|
Features
|
Paved Driveway |
|
ParkingSpaceTotal
|
2 |
|
RentalEquipmentType
|
Water Heater |
|
Structure
|
Shed |
Building
|
BathroomTotal
|
2 |
|
BedroomsAboveGround
|
3 |
|
BedroomsBelowGround
|
1 |
|
BedroomsTotal
|
4 |
|
Appliances
|
Dishwasher, Dryer, Refrigerator, Washer, Range - Gas, Window Coverings |
|
ArchitecturalStyle
|
2 Level |
|
BasementDevelopment
|
Finished |
|
BasementType
|
Full (finished) |
|
ConstructedDate
|
1912 |
|
ConstructionStyleAttachment
|
Detached |
|
CoolingType
|
Central Air Conditioning |
|
ExteriorFinish
|
Vinyl Siding |
|
FireProtection
|
Alarm System |
|
FoundationType
|
Unknown |
|
HalfBathTotal
|
1 |
|
HeatingFuel
|
Natural Gas |
|
HeatingType
|
Forced Air |
|
StoriesTotal
|
2 |
|
SizeInterior
|
1291 Sqft |
|
Type
|
House |
|
UtilityWater
|
Municipal Water |
Land
|
AccessType
|
Road Access |
|
Acreage
|
No |
|
Sewer
|
Municipal Sewage System |
|
SizeDepth
|
60 Ft |
|
SizeFrontage
|
24 Ft |
|
SizeTotalText
|
Under 1/2 Acre |
|
ZoningDescription
|
D |
Rooms
| Level |
Type |
Length |
Width |
Dimensions |
|
Second Level |
Bedroom |
|
|
13'0'' x 11'0'' |
|
Second Level |
Bedroom |
|
|
9'0'' x 9'0'' |
|
Second Level |
Bedroom |
|
|
10'5'' x 12'0'' |
|
Basement |
Bedroom |
|
|
18'11'' x 19'0'' |
|
Basement |
2pc Bathroom |
|
|
Measurements not available |
|
Main Level |
3pc Bathroom |
|
|
Measurements not available |
|
Main Level |
Living Room |
|
|
13'0'' x 12'5'' |
|
Main Level |
Kitchen |
|
|
19'10'' x 12'5'' |
|
Main Level |
Dining Room |
|
|
9'0'' x 16'0'' |
|
Main Level |
Mud Room |
|
|
11'0'' x 8'0'' |
Utilities
|
Cable
|
Available |
|
Electricity
|
Available |
|
Natural Gas
|
Available |
|
Telephone
|
Available |
https://www.realtor.ca/real-estate/27781238/24-roxborough-avenue-hamilton

