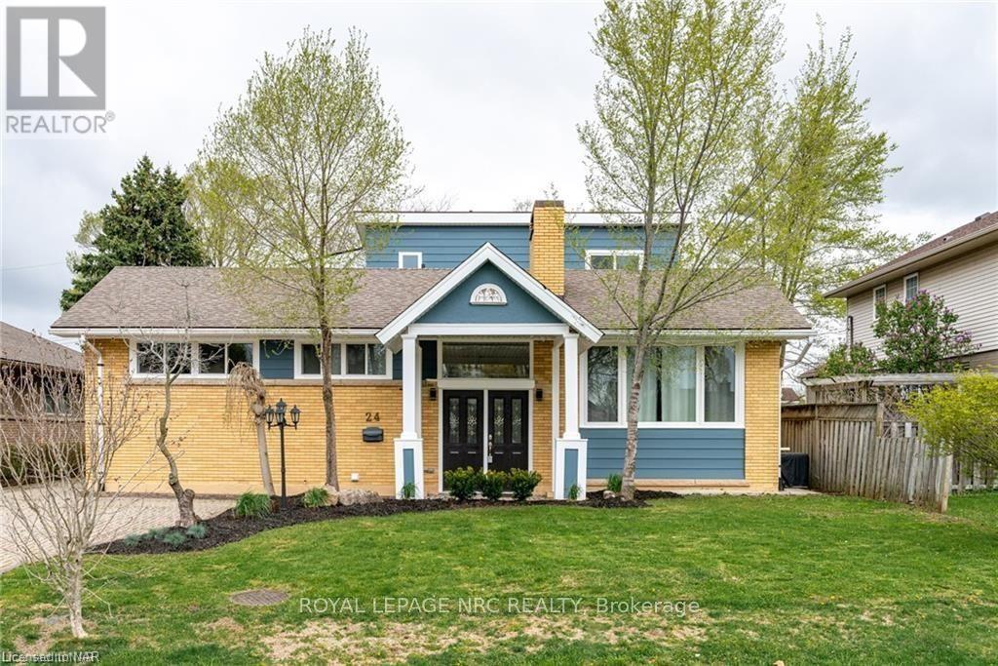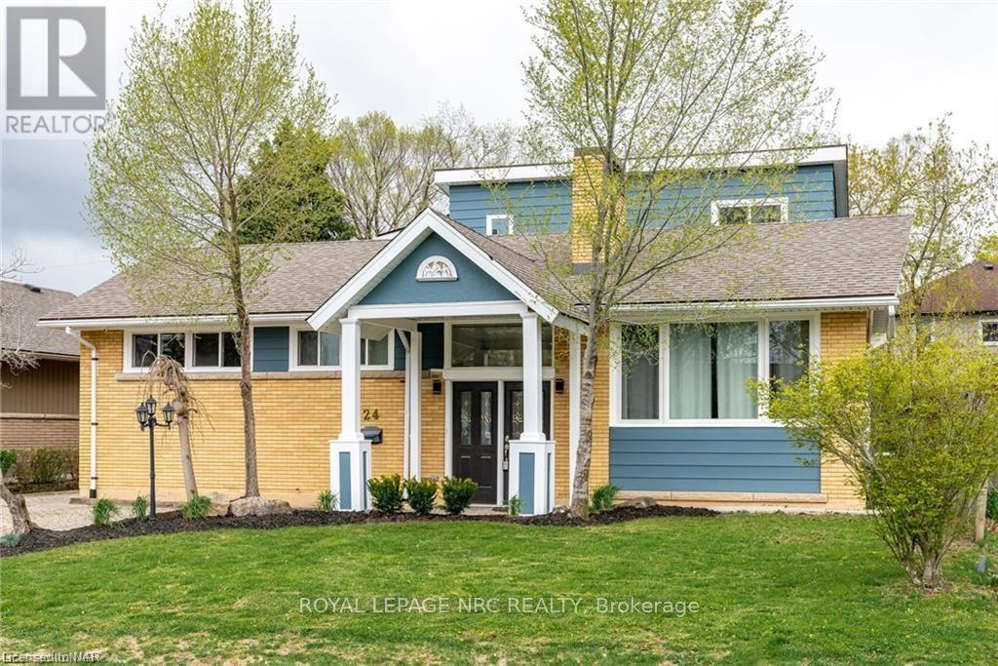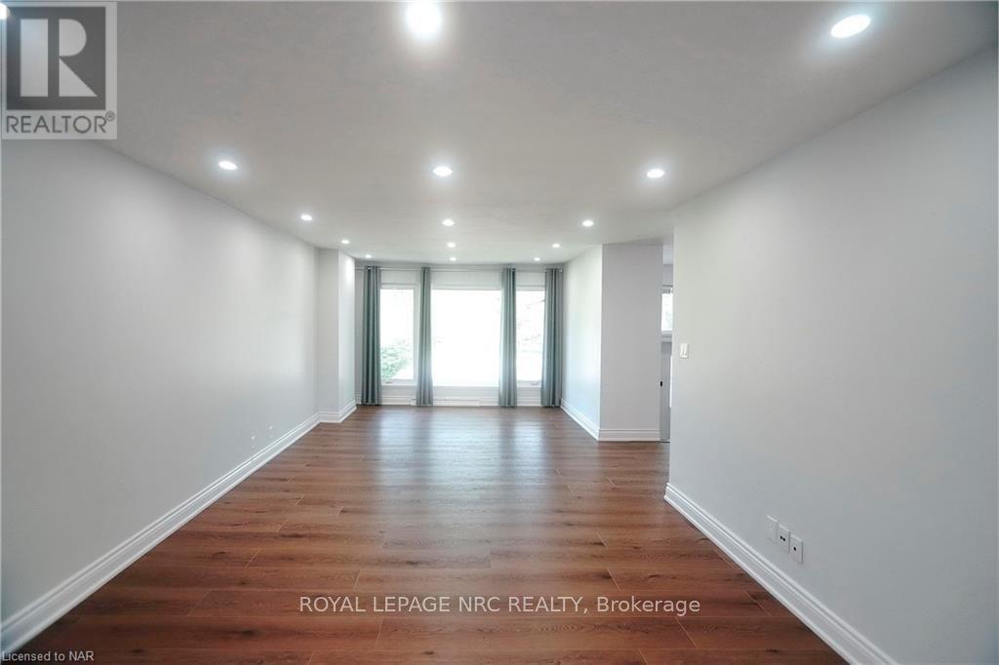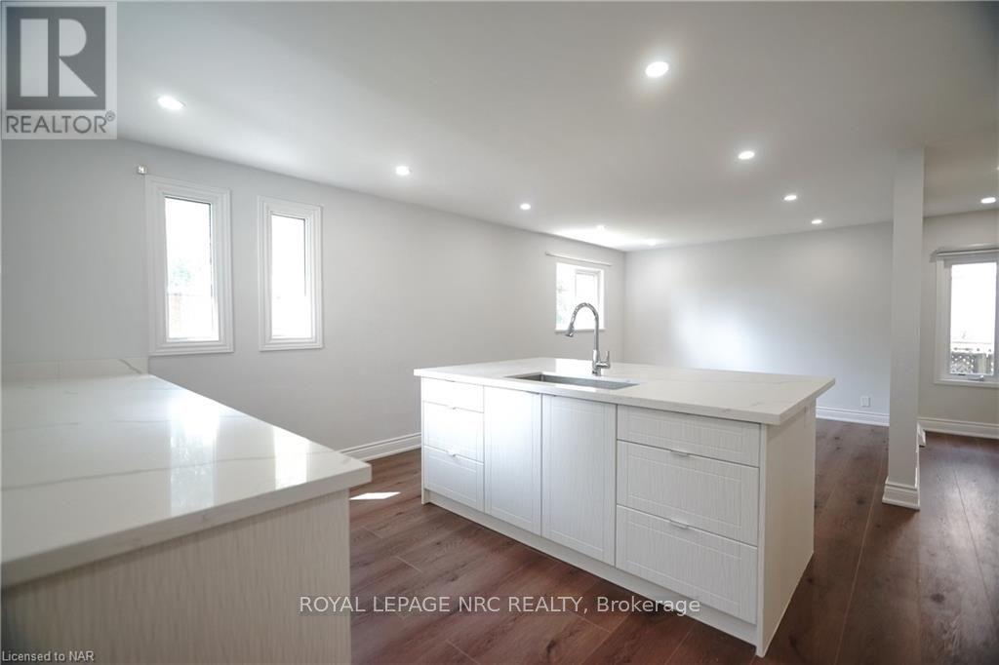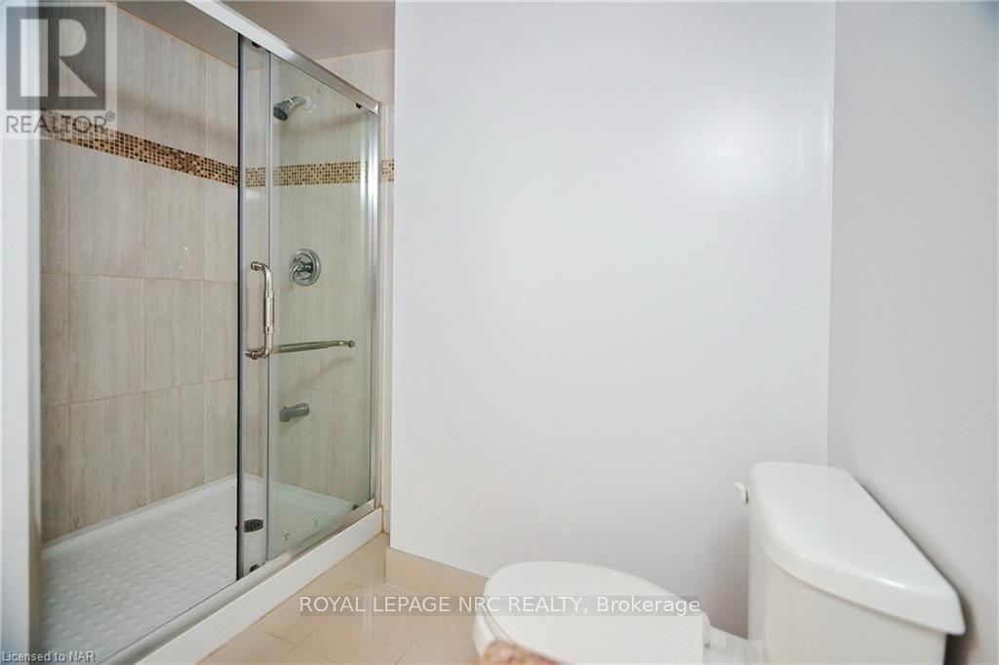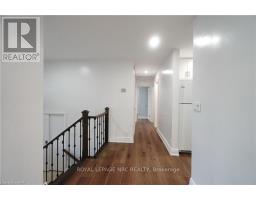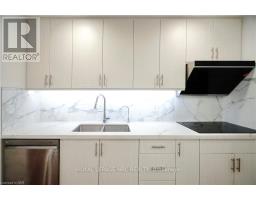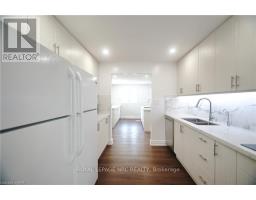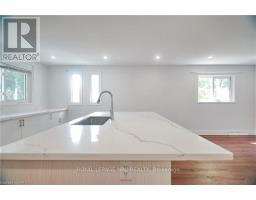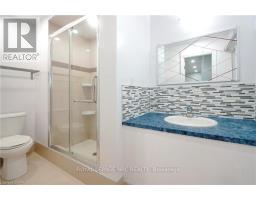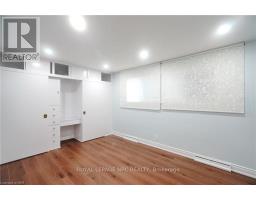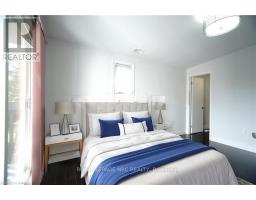6 Bedroom
5 Bathroom
Central Air Conditioning
Forced Air
$890,000
This residence at 24 Riverview Boulevard is an excellent choice for a multigenerational family or for a family seeking a separate bedroom wing for teens or in-laws. The home has 2,087 square feet above grade plus a fully finished lower level, for a total of six bedrooms and five bathrooms. The main floor features a grand living room bathed in natural light, and the kitchen is ideal for an active family with two separate workspaces. The upper level has two separate bedrooms that share a fully renovated bathroom with a tiled walk-in shower. Your children will adore their new quarters! The lower level contains an additional two bedrooms and two full bathrooms, as well as a recreation room and an office. (id:47351)
Property Details
|
MLS® Number
|
X9413239 |
|
Property Type
|
Single Family |
|
Community Name
|
461 - Glendale/Glenridge |
|
Equipment Type
|
None |
|
Parking Space Total
|
4 |
|
Rental Equipment Type
|
None |
Building
|
Bathroom Total
|
5 |
|
Bedrooms Above Ground
|
4 |
|
Bedrooms Below Ground
|
2 |
|
Bedrooms Total
|
6 |
|
Appliances
|
Range, Water Heater, Dishwasher, Dryer, Refrigerator, Washer, Window Coverings |
|
Basement Development
|
Finished |
|
Basement Type
|
Full (finished) |
|
Construction Style Attachment
|
Detached |
|
Cooling Type
|
Central Air Conditioning |
|
Exterior Finish
|
Aluminum Siding, Brick |
|
Foundation Type
|
Block |
|
Heating Fuel
|
Natural Gas |
|
Heating Type
|
Forced Air |
|
Stories Total
|
2 |
|
Type
|
House |
|
Utility Water
|
Municipal Water |
Parking
Land
|
Acreage
|
No |
|
Sewer
|
Sanitary Sewer |
|
Size Depth
|
100 Ft |
|
Size Frontage
|
60 Ft |
|
Size Irregular
|
60 X 100 Ft |
|
Size Total Text
|
60 X 100 Ft|under 1/2 Acre |
|
Zoning Description
|
R1 |
Rooms
| Level |
Type |
Length |
Width |
Dimensions |
|
Second Level |
Bedroom |
3.68 m |
4.19 m |
3.68 m x 4.19 m |
|
Second Level |
Bedroom |
4.83 m |
2.59 m |
4.83 m x 2.59 m |
|
Second Level |
Bathroom |
|
|
Measurements not available |
|
Basement |
Bedroom |
3.48 m |
3.17 m |
3.48 m x 3.17 m |
|
Basement |
Bedroom |
3.48 m |
3.17 m |
3.48 m x 3.17 m |
|
Basement |
Recreational, Games Room |
4.83 m |
3.28 m |
4.83 m x 3.28 m |
|
Basement |
Office |
3.28 m |
3.17 m |
3.28 m x 3.17 m |
|
Basement |
Laundry Room |
2.44 m |
1.52 m |
2.44 m x 1.52 m |
|
Basement |
Bathroom |
|
|
Measurements not available |
|
Basement |
Bathroom |
|
|
Measurements not available |
|
Main Level |
Bathroom |
|
|
Measurements not available |
|
Main Level |
Kitchen |
3.05 m |
2.87 m |
3.05 m x 2.87 m |
|
Main Level |
Living Room |
7.06 m |
3.51 m |
7.06 m x 3.51 m |
|
Main Level |
Dining Room |
4.22 m |
3.84 m |
4.22 m x 3.84 m |
|
Main Level |
Primary Bedroom |
4.98 m |
4.14 m |
4.98 m x 4.14 m |
|
Main Level |
Other |
3.05 m |
1.68 m |
3.05 m x 1.68 m |
|
Main Level |
Bedroom |
4.06 m |
3.02 m |
4.06 m x 3.02 m |
https://www.realtor.ca/real-estate/27307047/24-riverview-boulevard-st-catharines-461-glendaleglenridge-461-glendaleglenridge
