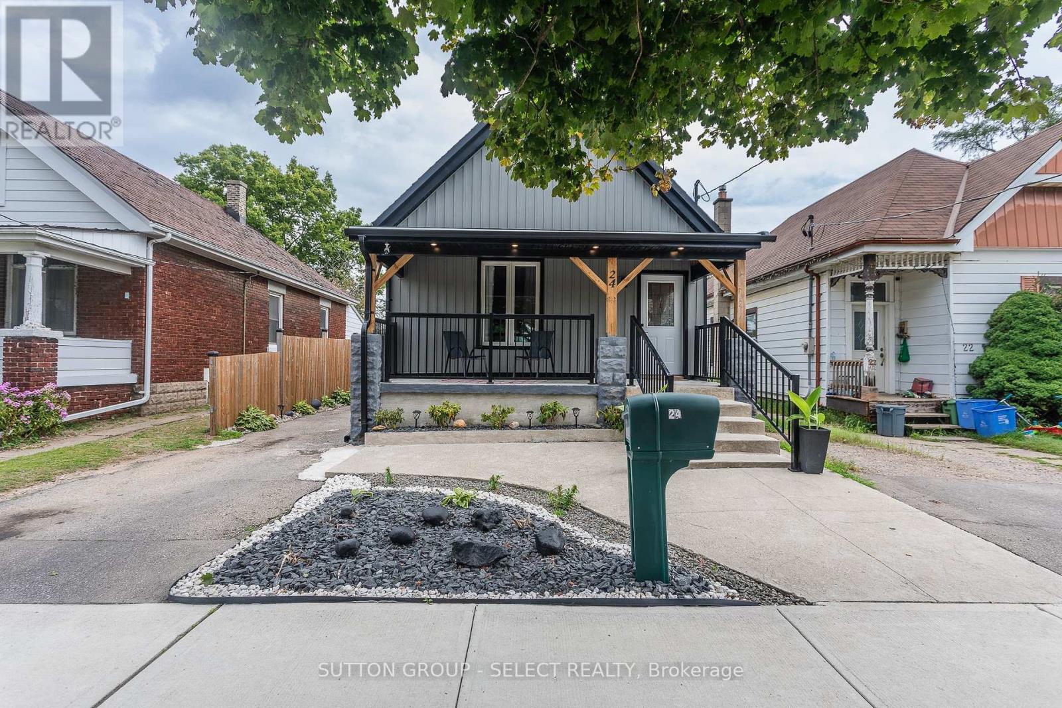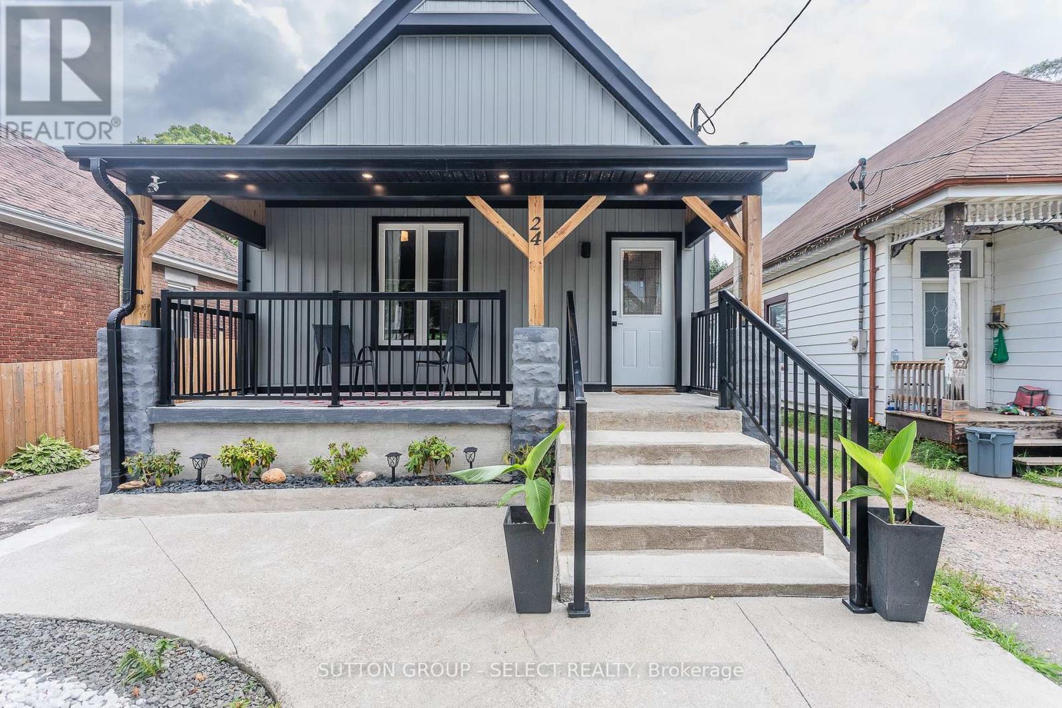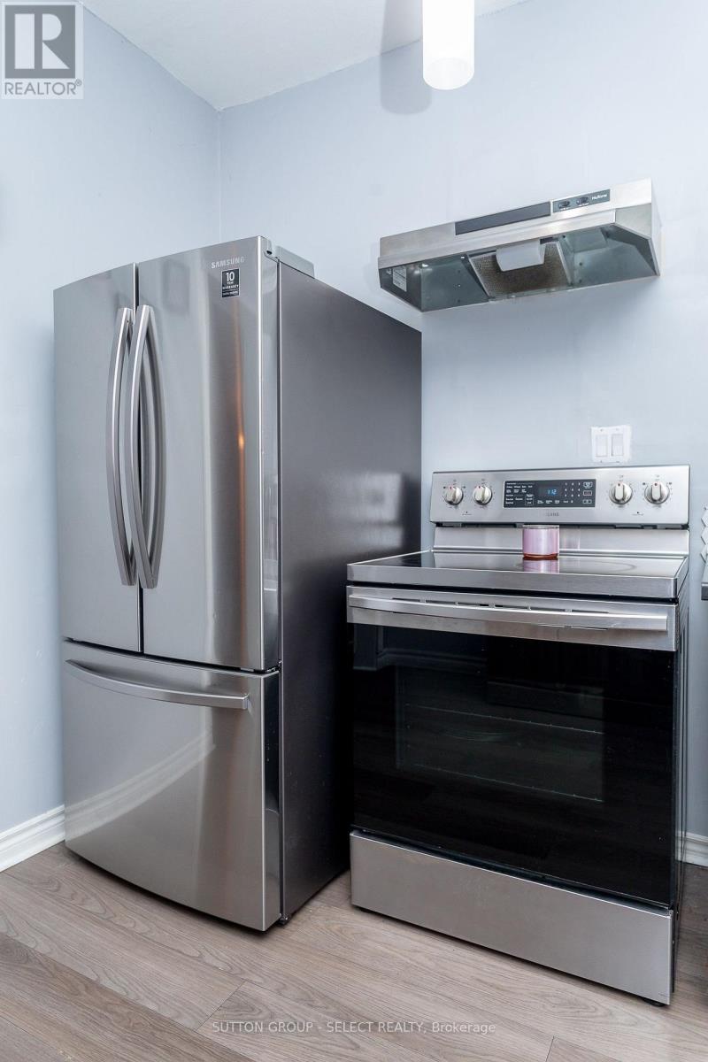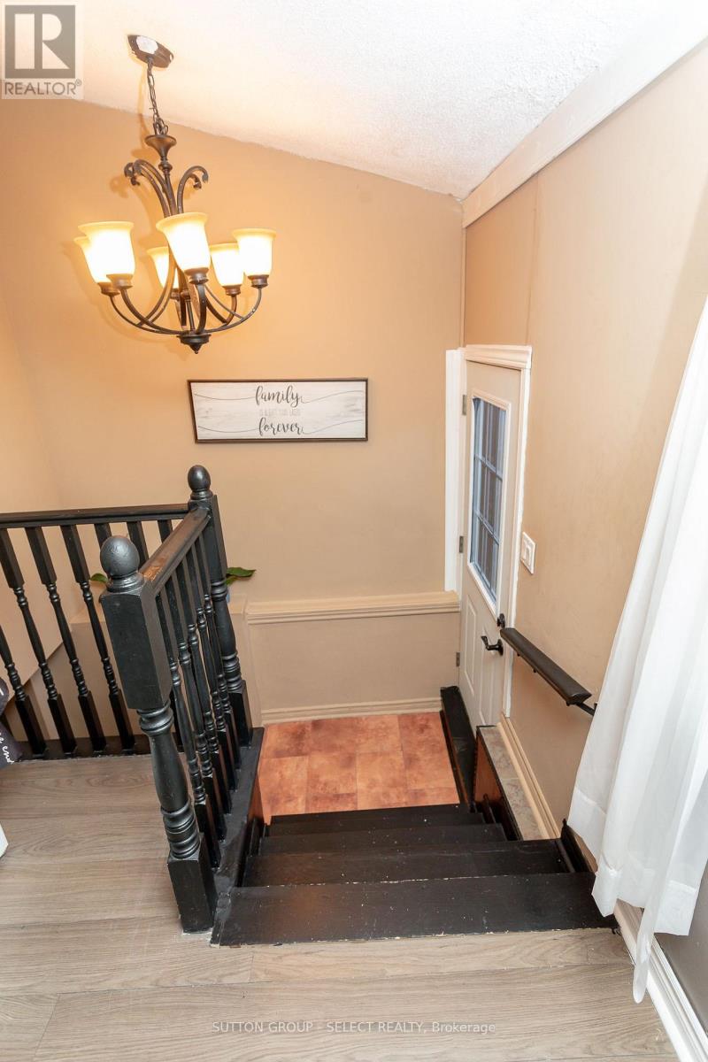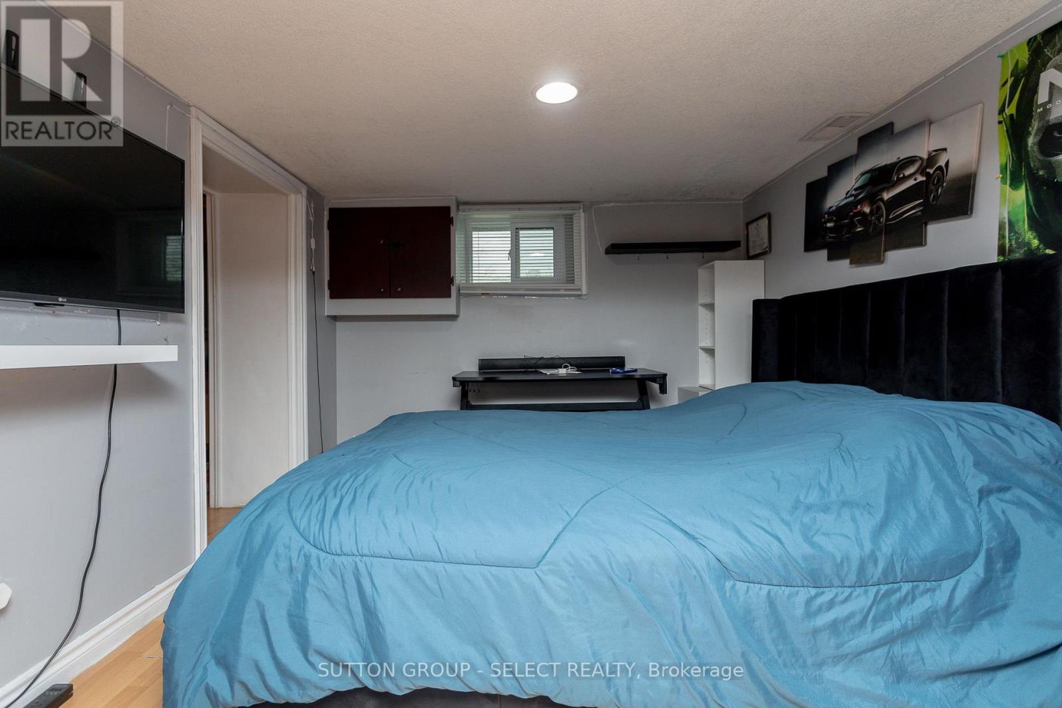3 Bedroom
1 Bathroom
Bungalow
Central Air Conditioning
Forced Air
$429,000
As you step through the front door of this cozy bungalow, you'll immediately notice how spacious and meticulously maintained the home is. The open-concept kitchen and living room provide ample space for large gatherings, enhanced by tall ceilings, a ceramic backsplash, and a modern kitchen featuring bright, large windows and newer stainless steel appliances.The main floor offers two bedrooms and a four-piece bathroom. At the back, a separate eat-in kitchen grants access to the basement, which includes plenty of storage, an extra computer room, and a finished recreation room with a TV area. The fenced backyard is perfect for outdoor activities.Additional features include a stove, washer, and dryer. Located in an ideal area for commuters with easy access to the 401, this property is also near numerous traditional restaurants and shops along the Hamilton Road core area. (id:47351)
Property Details
|
MLS® Number
|
X11920047 |
|
Property Type
|
Single Family |
|
Community Name
|
East M |
|
ParkingSpaceTotal
|
1 |
Building
|
BathroomTotal
|
1 |
|
BedroomsAboveGround
|
2 |
|
BedroomsBelowGround
|
1 |
|
BedroomsTotal
|
3 |
|
Appliances
|
Blinds, Dryer, Refrigerator, Stove, Washer, Window Coverings |
|
ArchitecturalStyle
|
Bungalow |
|
BasementDevelopment
|
Finished |
|
BasementType
|
Full (finished) |
|
ConstructionStyleAttachment
|
Detached |
|
CoolingType
|
Central Air Conditioning |
|
ExteriorFinish
|
Vinyl Siding |
|
FlooringType
|
Ceramic |
|
FoundationType
|
Block |
|
HeatingFuel
|
Natural Gas |
|
HeatingType
|
Forced Air |
|
StoriesTotal
|
1 |
|
Type
|
House |
|
UtilityWater
|
Municipal Water |
Land
|
Acreage
|
No |
|
Sewer
|
Sanitary Sewer |
|
SizeDepth
|
120 Ft |
|
SizeFrontage
|
31 Ft |
|
SizeIrregular
|
31 X 120 Ft |
|
SizeTotalText
|
31 X 120 Ft|under 1/2 Acre |
Rooms
| Level |
Type |
Length |
Width |
Dimensions |
|
Basement |
Bedroom |
3 m |
2.9 m |
3 m x 2.9 m |
|
Basement |
Recreational, Games Room |
5.2 m |
3.9 m |
5.2 m x 3.9 m |
|
Basement |
Laundry Room |
2 m |
2 m |
2 m x 2 m |
|
Main Level |
Living Room |
4.3 m |
3.9 m |
4.3 m x 3.9 m |
|
Main Level |
Kitchen |
4.5 m |
2.3 m |
4.5 m x 2.3 m |
|
Main Level |
Bedroom |
2.8 m |
3.4 m |
2.8 m x 3.4 m |
|
Main Level |
Dining Room |
3.9 m |
2.3 m |
3.9 m x 2.3 m |
|
Main Level |
Primary Bedroom |
3 m |
3.5 m |
3 m x 3.5 m |
https://www.realtor.ca/real-estate/27794123/24-hyla-street-london-east-m

