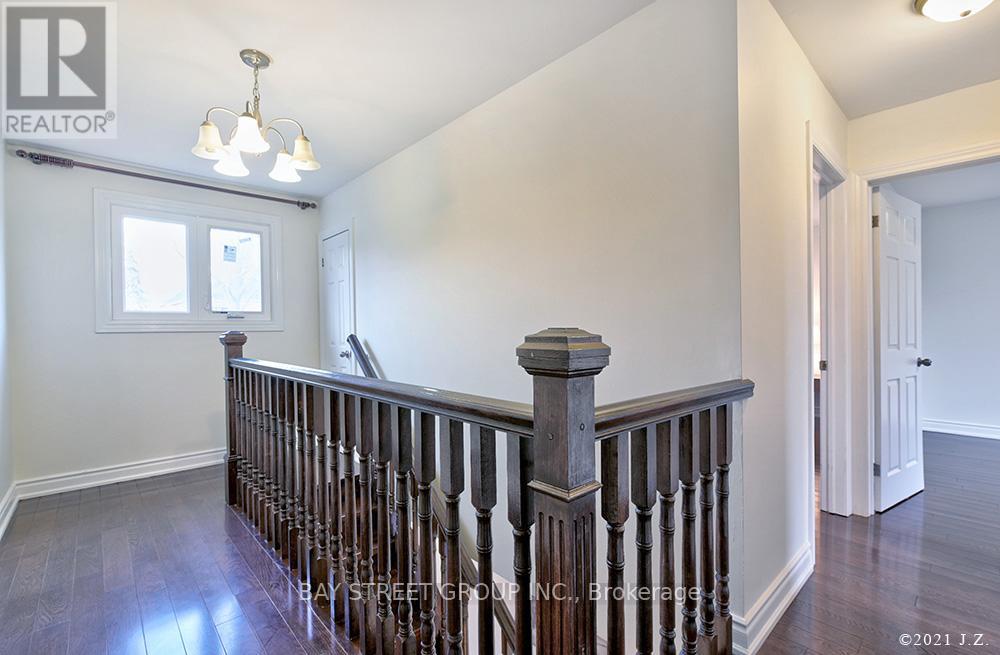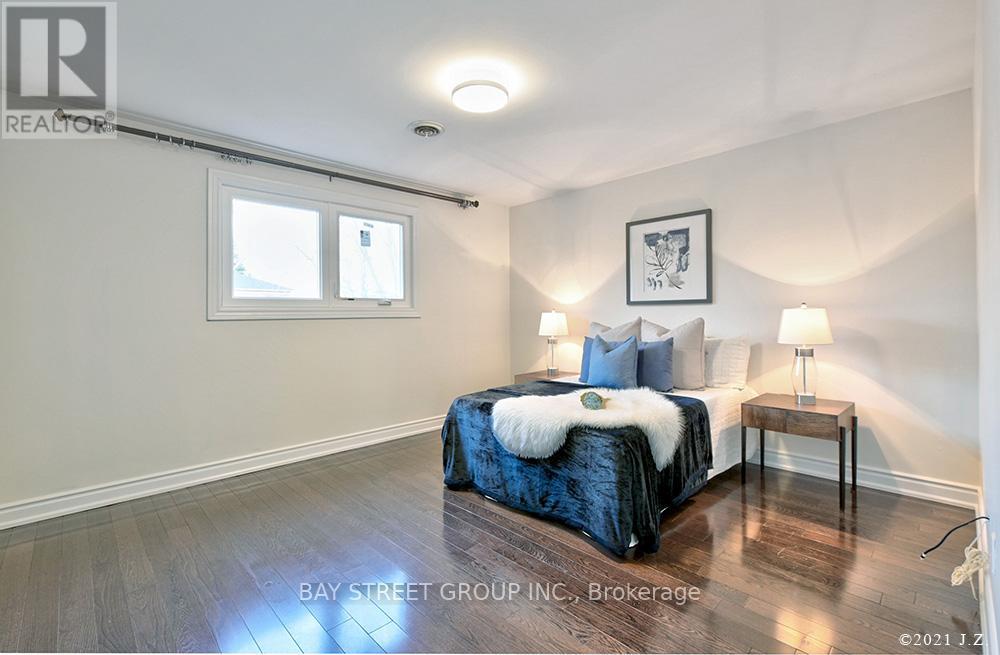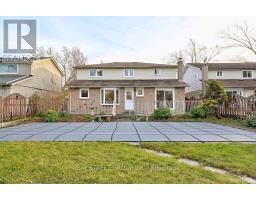4 Bedroom
4 Bathroom
Inground Pool
Central Air Conditioning
Forced Air
$4,000 Monthly
Top ranking School zone!Stunning 4 Bedroom 4 bathroom Home In The Heart Of Prestigious Unionville! $$ Renovated Upgraded,Hardwood Floor,Granite Countertop Kitchen,Newly Painting,Fully Finished Basement,Private Backyard.Walk To Unionville Historical Village&Beautiful Pond,Walk To Unionville Main St,Enjoy Fine Dinning,Shopping&Entertainment.Near Park,Shopping Centre,Schools,Public Transit And All Other Amenities. **** EXTRAS **** To Use:All Elfs, Fridge,Stove,Washer And Dryer,.Dish Washer,Unfurnished &Smoke Free Property.* *Staging Items of the photos removed**Kitchen cabinet colour changed**Pool will be covered all the time,not available for use** (id:47351)
Property Details
|
MLS® Number
|
N11941115 |
|
Property Type
|
Single Family |
|
Community Name
|
Unionville |
|
Parking Space Total
|
4 |
|
Pool Type
|
Inground Pool |
Building
|
Bathroom Total
|
4 |
|
Bedrooms Above Ground
|
4 |
|
Bedrooms Total
|
4 |
|
Appliances
|
Water Heater |
|
Basement Development
|
Finished |
|
Basement Type
|
N/a (finished) |
|
Construction Style Attachment
|
Detached |
|
Cooling Type
|
Central Air Conditioning |
|
Exterior Finish
|
Aluminum Siding, Brick |
|
Flooring Type
|
Laminate, Tile, Hardwood |
|
Foundation Type
|
Concrete |
|
Half Bath Total
|
1 |
|
Heating Fuel
|
Natural Gas |
|
Heating Type
|
Forced Air |
|
Stories Total
|
2 |
|
Type
|
House |
|
Utility Water
|
Municipal Water |
Parking
Land
|
Acreage
|
No |
|
Sewer
|
Sanitary Sewer |
Rooms
| Level |
Type |
Length |
Width |
Dimensions |
|
Second Level |
Primary Bedroom |
5.09 m |
4.16 m |
5.09 m x 4.16 m |
|
Second Level |
Bedroom 2 |
3.22 m |
3.15 m |
3.22 m x 3.15 m |
|
Second Level |
Bedroom 3 |
4.39 m |
3.13 m |
4.39 m x 3.13 m |
|
Second Level |
Bedroom 4 |
4.2 m |
3.77 m |
4.2 m x 3.77 m |
|
Basement |
Recreational, Games Room |
10.22 m |
5.75 m |
10.22 m x 5.75 m |
|
Basement |
Den |
3.2 m |
2.95 m |
3.2 m x 2.95 m |
|
Basement |
Laundry Room |
1.52 m |
1.52 m |
1.52 m x 1.52 m |
|
Main Level |
Living Room |
5 m |
3.63 m |
5 m x 3.63 m |
|
Main Level |
Dining Room |
3.64 m |
3.06 m |
3.64 m x 3.06 m |
|
Main Level |
Kitchen |
3.64 m |
2.82 m |
3.64 m x 2.82 m |
|
Main Level |
Eating Area |
2.59 m |
2.82 m |
2.59 m x 2.82 m |
|
Main Level |
Family Room |
6.19 m |
4.98 m |
6.19 m x 4.98 m |
https://www.realtor.ca/real-estate/27843574/24-ferrah-street-markham-unionville-unionville


























































