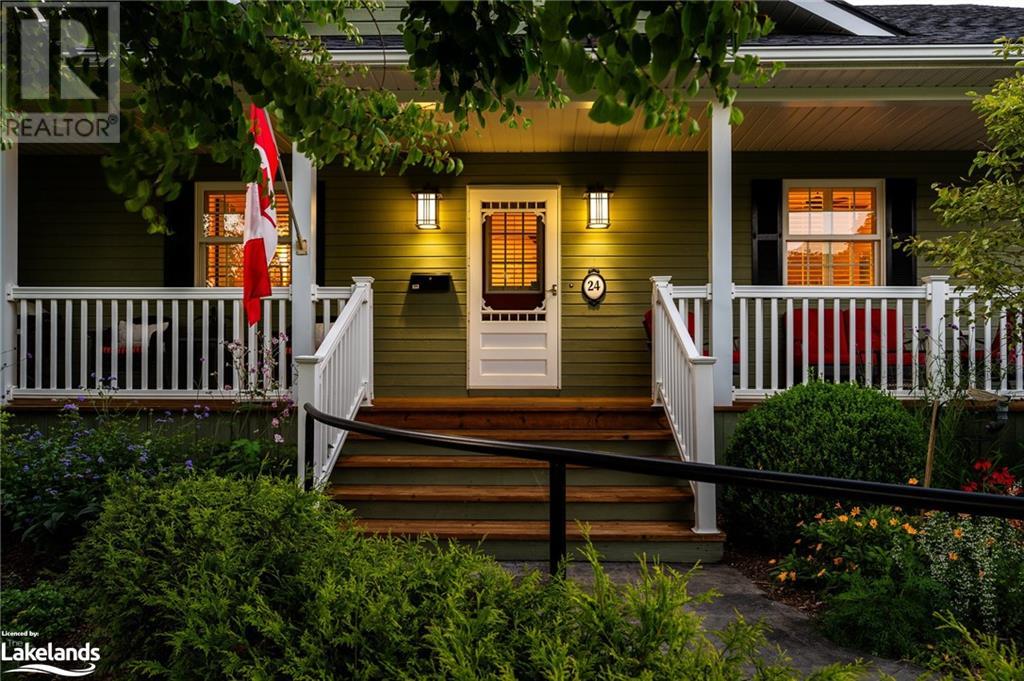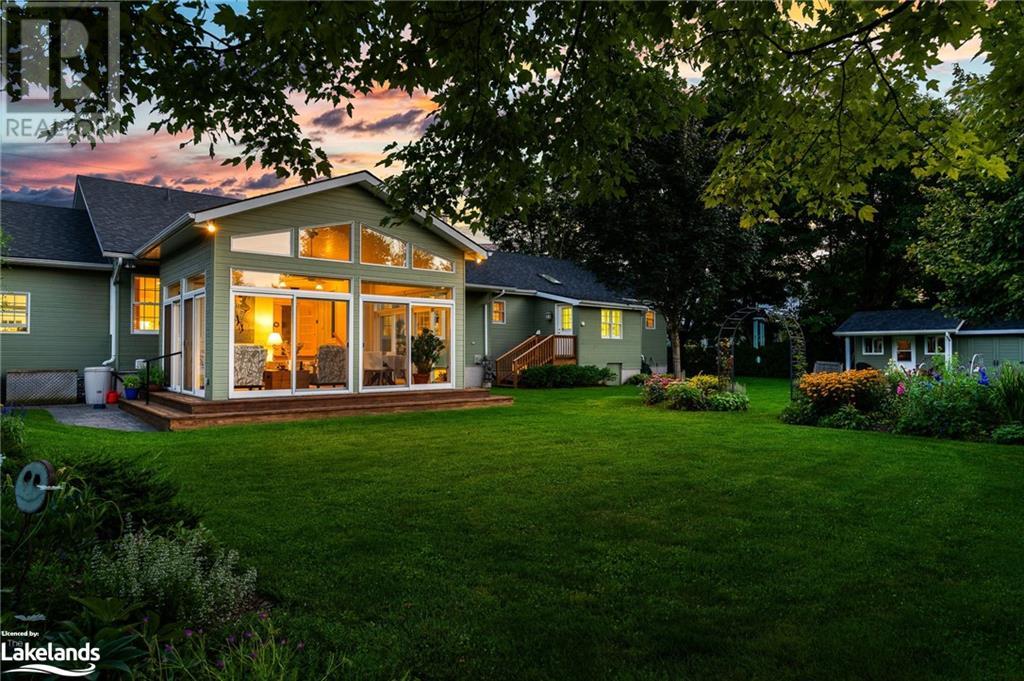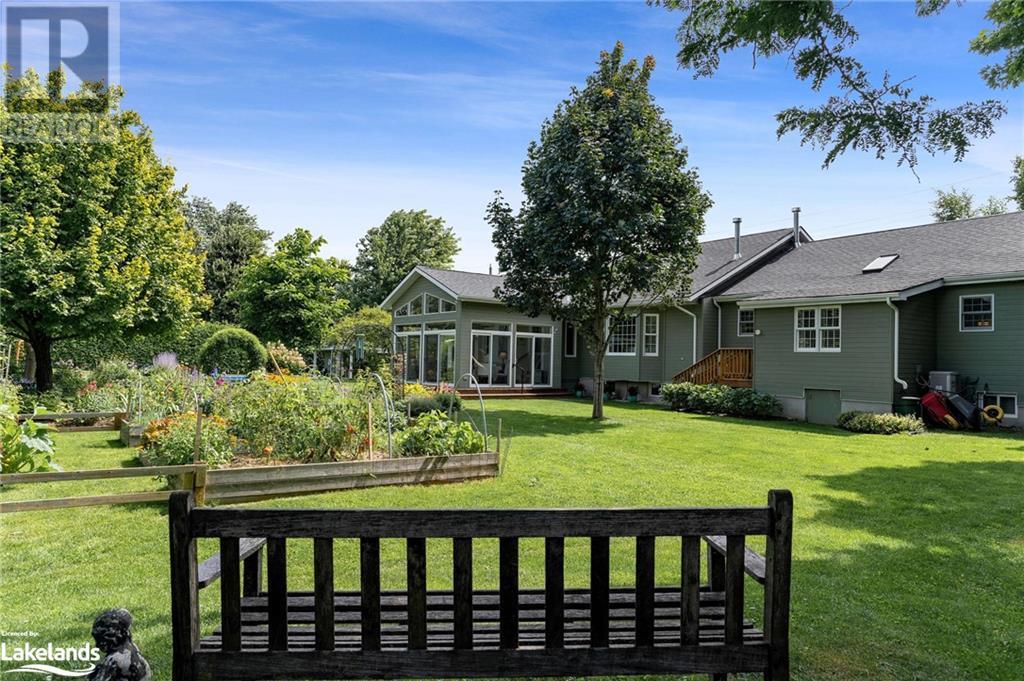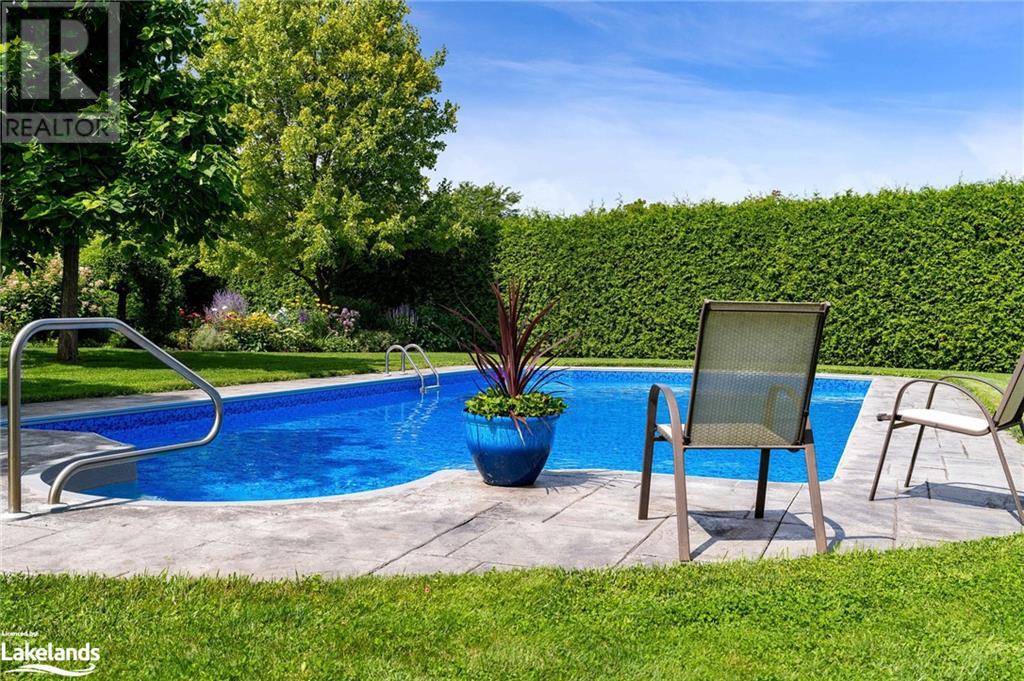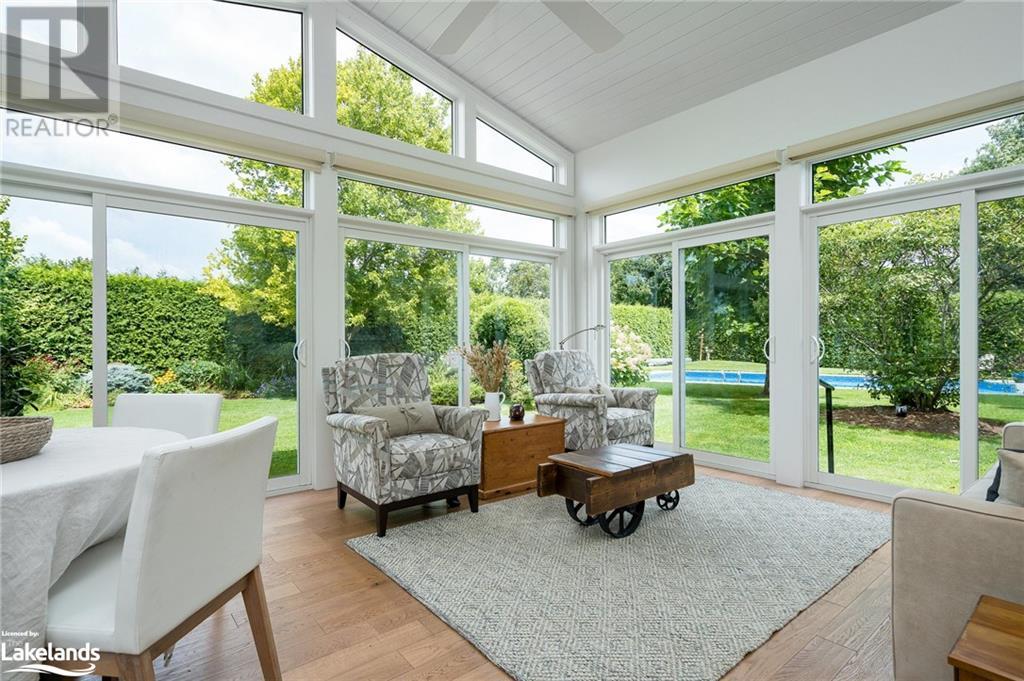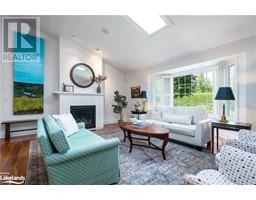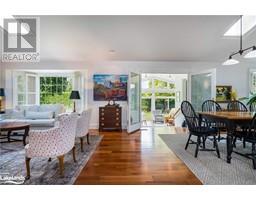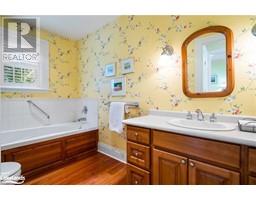5 Bedroom
4 Bathroom
4251 sqft
Raised Bungalow
Fireplace
Central Air Conditioning
Forced Air, Heat Pump
Landscaped
$1,699,000
Welcome to 24 Elizabeth Street East, an executive bungalow nestled on a spacious .6 acre lot in the heart of Creemore, where luxury meets tranquility in an idyllic village setting. Custom-built in 2004 by Ken Zeggil Custom Homes, this residence offers 4,251 square feet of beautifully finished living space, featuring 5 bedrooms and 3.5 bathrooms. Perfect for single-floor living and effortless entertaining, this home combines elegance and functionality. Step inside to discover cherry hardwood floors, gleaming quartz countertops, and a chef’s kitchen outfitted with high-end appliances, including a gas range. The adjoining sunroom, with its panoramic views of mature gardens and a sparkling saltwater pool, transforms into a screened-in oasis during the summer—perfect for enjoying the outdoors from dawn to dusk. The spacious primary wing offers a private lounge area and ensuite, while 4 gas fireplaces throughout the house ensure a cozy atmosphere year-round. The lower level is designed with guests in mind, featuring heated floors and ample space for relaxation. Situated on a rare half-acre lot in central Creemore, this property offers exceptional privacy, thanks to a towering 12-foot cedar hedge surrounding the backyard, pool, and covered patio. Raised vegetable gardens and mature trees complete this peaceful retreat, all just steps from the vibrant downtown.Start your day with coffee on the covered front porch before strolling to nearby shops, restaurants, and parks. Whether enjoying summer by the pool or winter by the fire, 24 Elizabeth Street East is more than a home—it’s a lifestyle. With proximity to Mad River Golf Club, Devil’s Glen Ski Club, and the recreational opportunities of South Georgian Bay, this property is truly a gem. (id:47351)
Property Details
|
MLS® Number
|
40637126 |
|
Property Type
|
Single Family |
|
AmenitiesNearBy
|
Golf Nearby, Park, Place Of Worship, Playground, Schools, Shopping |
|
EquipmentType
|
None |
|
Features
|
Southern Exposure, Wet Bar, Recreational, Sump Pump, Automatic Garage Door Opener |
|
ParkingSpaceTotal
|
6 |
|
RentalEquipmentType
|
None |
|
Structure
|
Shed |
Building
|
BathroomTotal
|
4 |
|
BedroomsAboveGround
|
2 |
|
BedroomsBelowGround
|
3 |
|
BedroomsTotal
|
5 |
|
Appliances
|
Central Vacuum, Dishwasher, Dryer, Freezer, Oven - Built-in, Refrigerator, Sauna, Water Softener, Wet Bar, Washer, Microwave Built-in, Gas Stove(s), Window Coverings, Garage Door Opener |
|
ArchitecturalStyle
|
Raised Bungalow |
|
BasementDevelopment
|
Finished |
|
BasementType
|
Full (finished) |
|
ConstructedDate
|
1968 |
|
ConstructionMaterial
|
Wood Frame |
|
ConstructionStyleAttachment
|
Detached |
|
CoolingType
|
Central Air Conditioning |
|
ExteriorFinish
|
Wood |
|
FireProtection
|
Alarm System |
|
FireplacePresent
|
Yes |
|
FireplaceTotal
|
4 |
|
Fixture
|
Ceiling Fans |
|
FoundationType
|
Block |
|
HalfBathTotal
|
1 |
|
HeatingType
|
Forced Air, Heat Pump |
|
StoriesTotal
|
1 |
|
SizeInterior
|
4251 Sqft |
|
Type
|
House |
|
UtilityWater
|
Municipal Water |
Parking
Land
|
AccessType
|
Road Access |
|
Acreage
|
No |
|
LandAmenities
|
Golf Nearby, Park, Place Of Worship, Playground, Schools, Shopping |
|
LandscapeFeatures
|
Landscaped |
|
Sewer
|
Municipal Sewage System |
|
SizeDepth
|
132 Ft |
|
SizeFrontage
|
197 Ft |
|
SizeIrregular
|
0.6 |
|
SizeTotal
|
0.6 Ac|1/2 - 1.99 Acres |
|
SizeTotalText
|
0.6 Ac|1/2 - 1.99 Acres |
|
ZoningDescription
|
R(h) |
Rooms
| Level |
Type |
Length |
Width |
Dimensions |
|
Lower Level |
Utility Room |
|
|
12'8'' x 4'5'' |
|
Lower Level |
Storage |
|
|
9'2'' x 8'8'' |
|
Lower Level |
Bedroom |
|
|
12'0'' x 13'3'' |
|
Lower Level |
Recreation Room |
|
|
16'2'' x 12'11'' |
|
Lower Level |
Recreation Room |
|
|
13'7'' x 23'6'' |
|
Lower Level |
3pc Bathroom |
|
|
10'1'' x 10'3'' |
|
Lower Level |
2pc Bathroom |
|
|
7'11'' x 4'11'' |
|
Lower Level |
Bedroom |
|
|
9'2'' x 16'7'' |
|
Lower Level |
Bedroom |
|
|
13'1'' x 18'5'' |
|
Main Level |
Sunroom |
|
|
19'5'' x 17'3'' |
|
Main Level |
3pc Bathroom |
|
|
6'9'' x 11'1'' |
|
Main Level |
Laundry Room |
|
|
11'3'' x 7'7'' |
|
Main Level |
Bedroom |
|
|
11'2'' x 11'1'' |
|
Main Level |
Full Bathroom |
|
|
8'10'' x 11'1'' |
|
Main Level |
Primary Bedroom |
|
|
14'8'' x 16'0'' |
|
Main Level |
Family Room |
|
|
16'10'' x 22'1'' |
|
Main Level |
Living Room |
|
|
31'8'' x 23'6'' |
|
Main Level |
Dining Room |
|
|
11'11'' x 13'8'' |
|
Main Level |
Kitchen |
|
|
17'10'' x 17'10'' |
Utilities
|
Cable
|
Available |
|
Electricity
|
Available |
https://www.realtor.ca/real-estate/27326434/24-elizabeth-street-e-creemore



