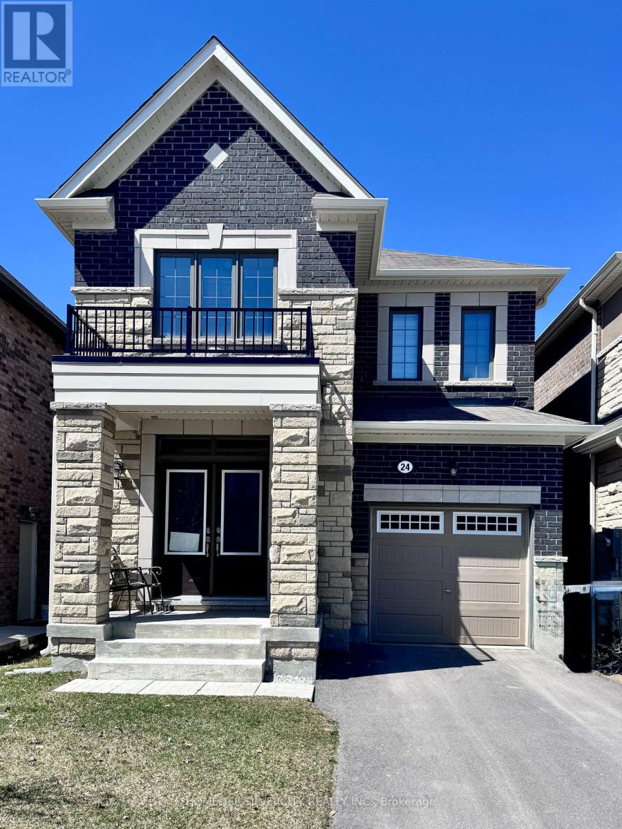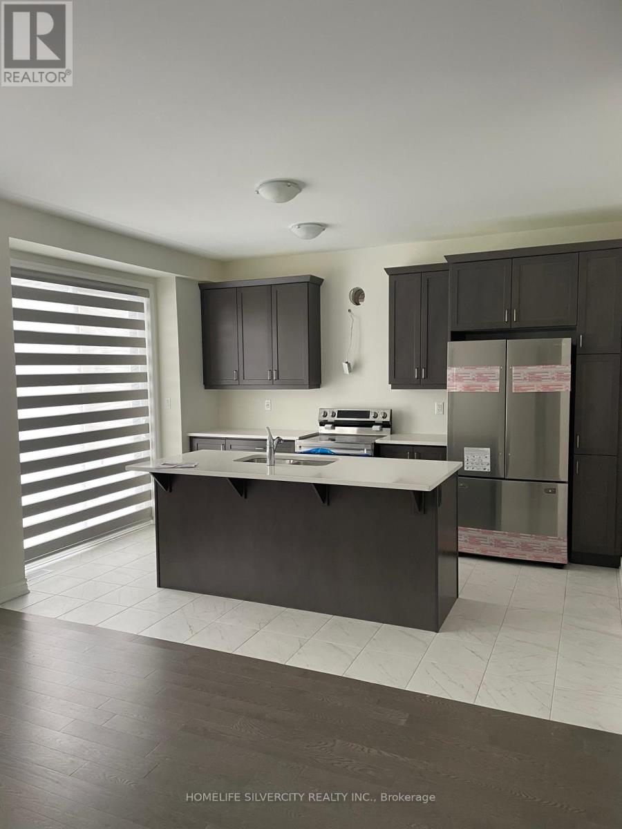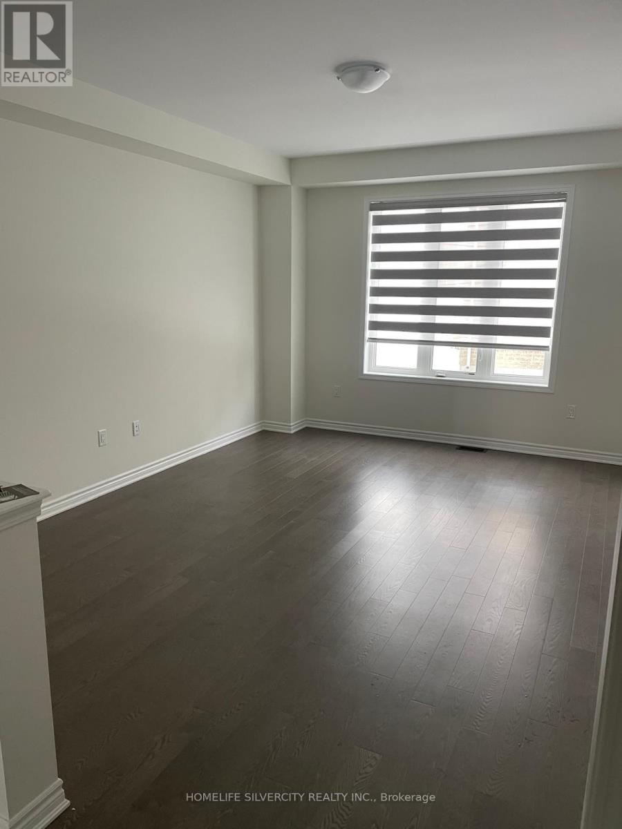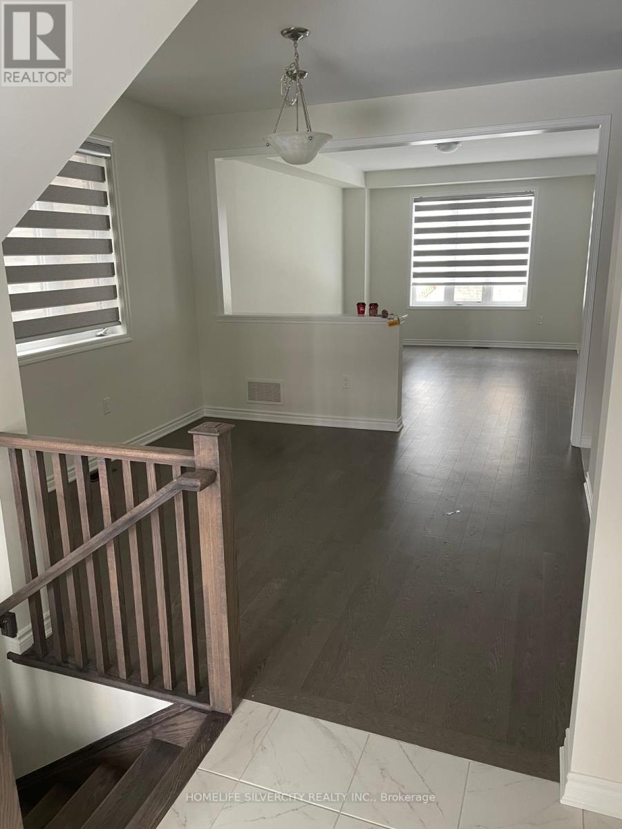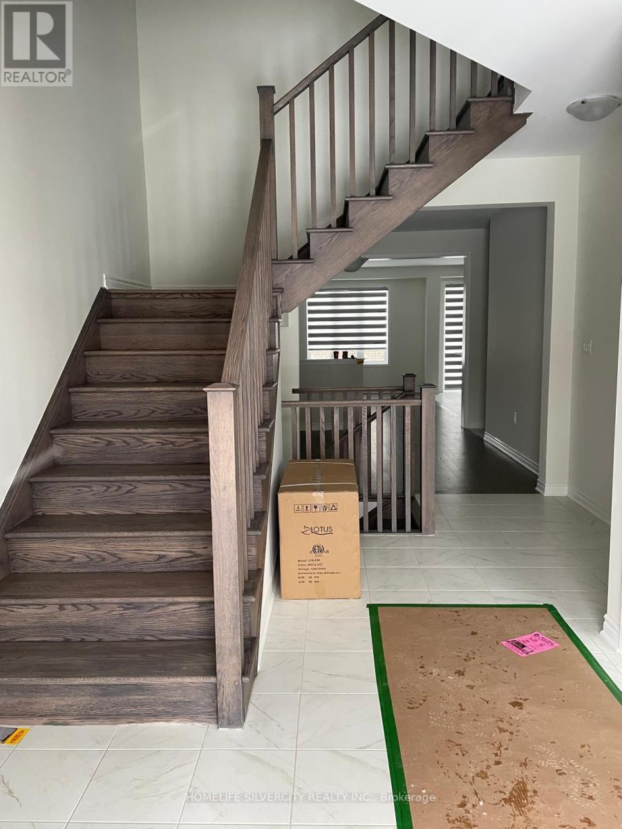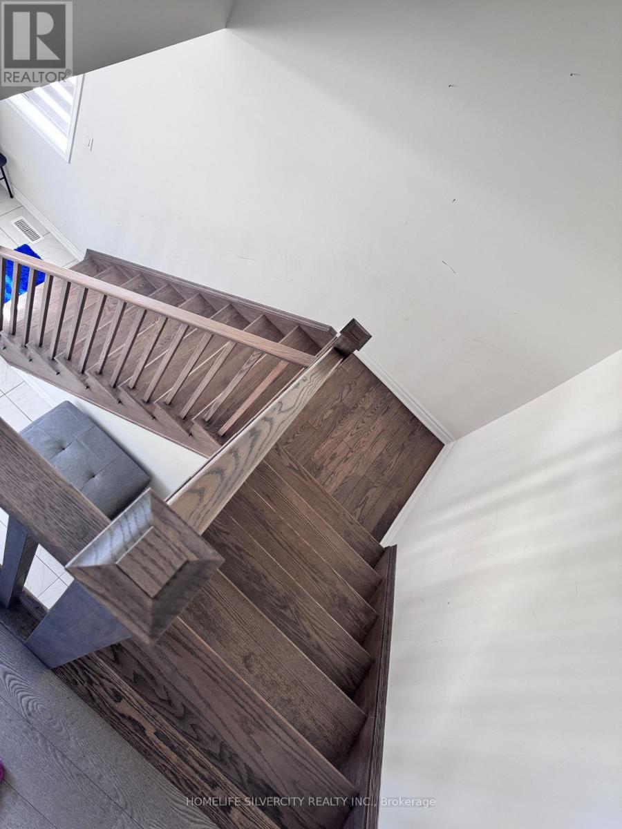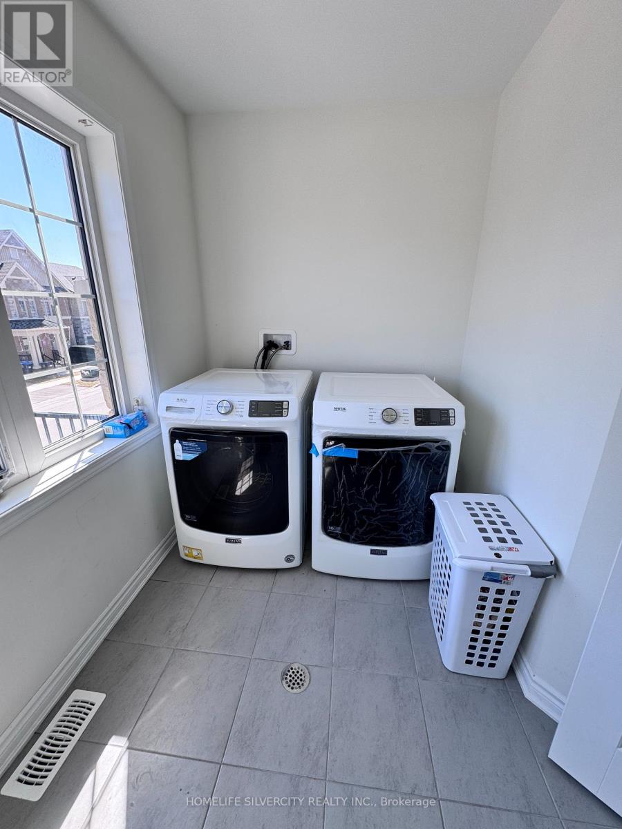4 Bedroom
3 Bathroom
1,500 - 2,000 ft2
Central Air Conditioning
Forced Air
$1,149,000
This beautiful detached home with double door entry, features 4 spacious bedrooms, separate family and dining rooms, and large windows throughout that fill the space with natural light. Hardwood floors span the main level and second-floor hallways, while cozy carpet adds comfort to the bedrooms. The large kitchen boasts a central island, quartz countertops, and stainless steel appliances. The spacious primary bedroom includes a 4-piece ensuite with a glass-enclosed shower, offering a perfect blend of comfort and style. (id:47351)
Property Details
|
MLS® Number
|
W12082507 |
|
Property Type
|
Single Family |
|
Community Name
|
Rural Caledon |
|
Parking Space Total
|
3 |
Building
|
Bathroom Total
|
3 |
|
Bedrooms Above Ground
|
4 |
|
Bedrooms Total
|
4 |
|
Age
|
0 To 5 Years |
|
Appliances
|
Garage Door Opener Remote(s), Water Heater, Blinds |
|
Basement Development
|
Unfinished |
|
Basement Type
|
N/a (unfinished) |
|
Construction Style Attachment
|
Detached |
|
Cooling Type
|
Central Air Conditioning |
|
Exterior Finish
|
Brick |
|
Flooring Type
|
Hardwood, Ceramic, Carpeted |
|
Foundation Type
|
Concrete |
|
Half Bath Total
|
1 |
|
Heating Fuel
|
Natural Gas |
|
Heating Type
|
Forced Air |
|
Stories Total
|
2 |
|
Size Interior
|
1,500 - 2,000 Ft2 |
|
Type
|
House |
|
Utility Water
|
Municipal Water |
Parking
Land
|
Acreage
|
No |
|
Sewer
|
Sanitary Sewer |
|
Size Depth
|
87 Ft ,1 In |
|
Size Frontage
|
30 Ft ,1 In |
|
Size Irregular
|
30.1 X 87.1 Ft |
|
Size Total Text
|
30.1 X 87.1 Ft |
Rooms
| Level |
Type |
Length |
Width |
Dimensions |
|
Second Level |
Primary Bedroom |
3.9 m |
3.65 m |
3.9 m x 3.65 m |
|
Second Level |
Bedroom 2 |
2.74 m |
3.04 m |
2.74 m x 3.04 m |
|
Second Level |
Bedroom 3 |
2.74 m |
3.16 m |
2.74 m x 3.16 m |
|
Second Level |
Bedroom 4 |
2.74 m |
3.23 m |
2.74 m x 3.23 m |
|
Second Level |
Laundry Room |
1.82 m |
3.04 m |
1.82 m x 3.04 m |
|
Ground Level |
Family Room |
3.65 m |
5 m |
3.65 m x 5 m |
|
Ground Level |
Eating Area |
3.04 m |
4.26 m |
3.04 m x 4.26 m |
|
Ground Level |
Kitchen |
3.04 m |
4.26 m |
3.04 m x 4.26 m |
|
Ground Level |
Living Room |
3.47 m |
3.47 m |
3.47 m x 3.47 m |
https://www.realtor.ca/real-estate/28167112/24-eberly-wood-caledon-rural-caledon
