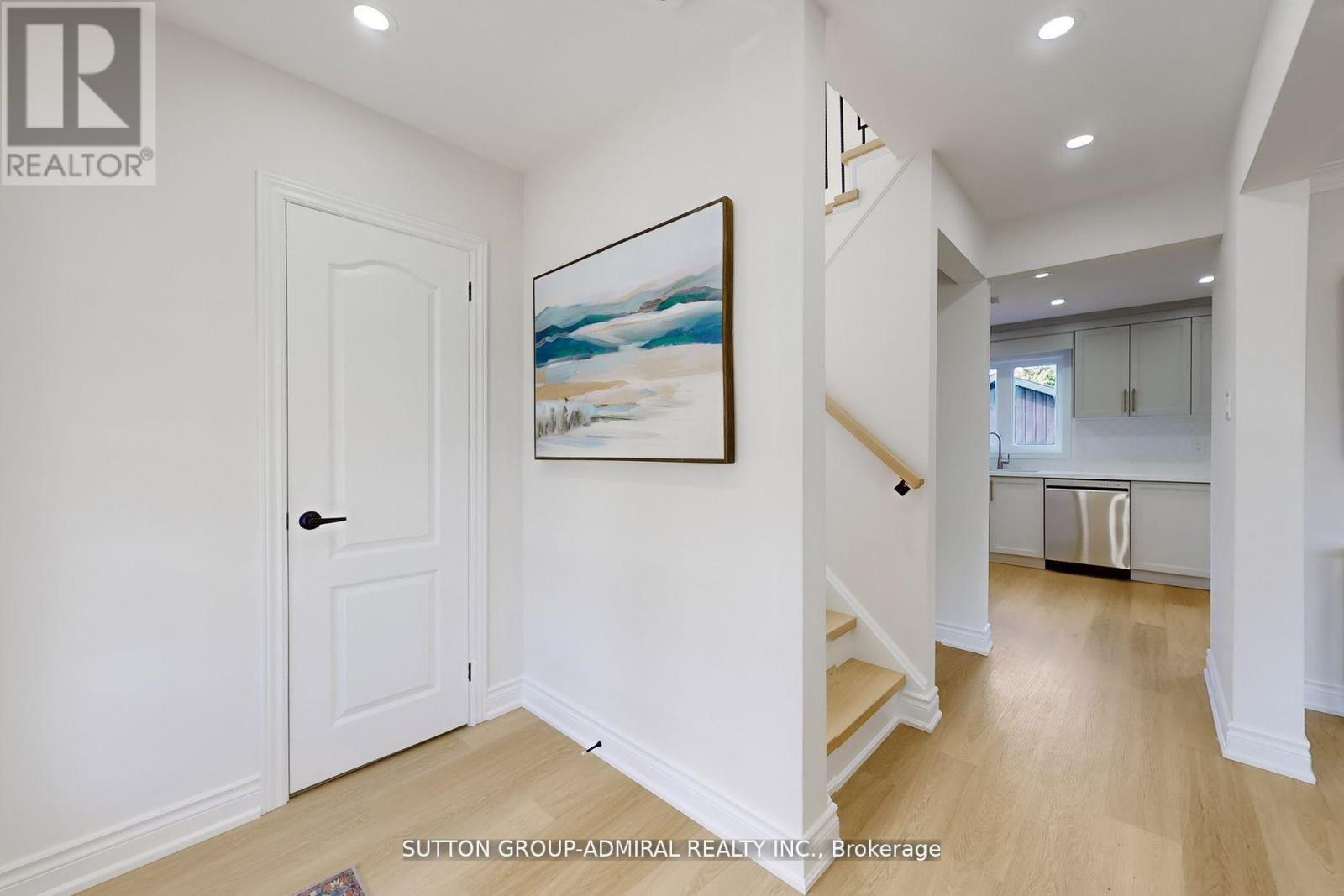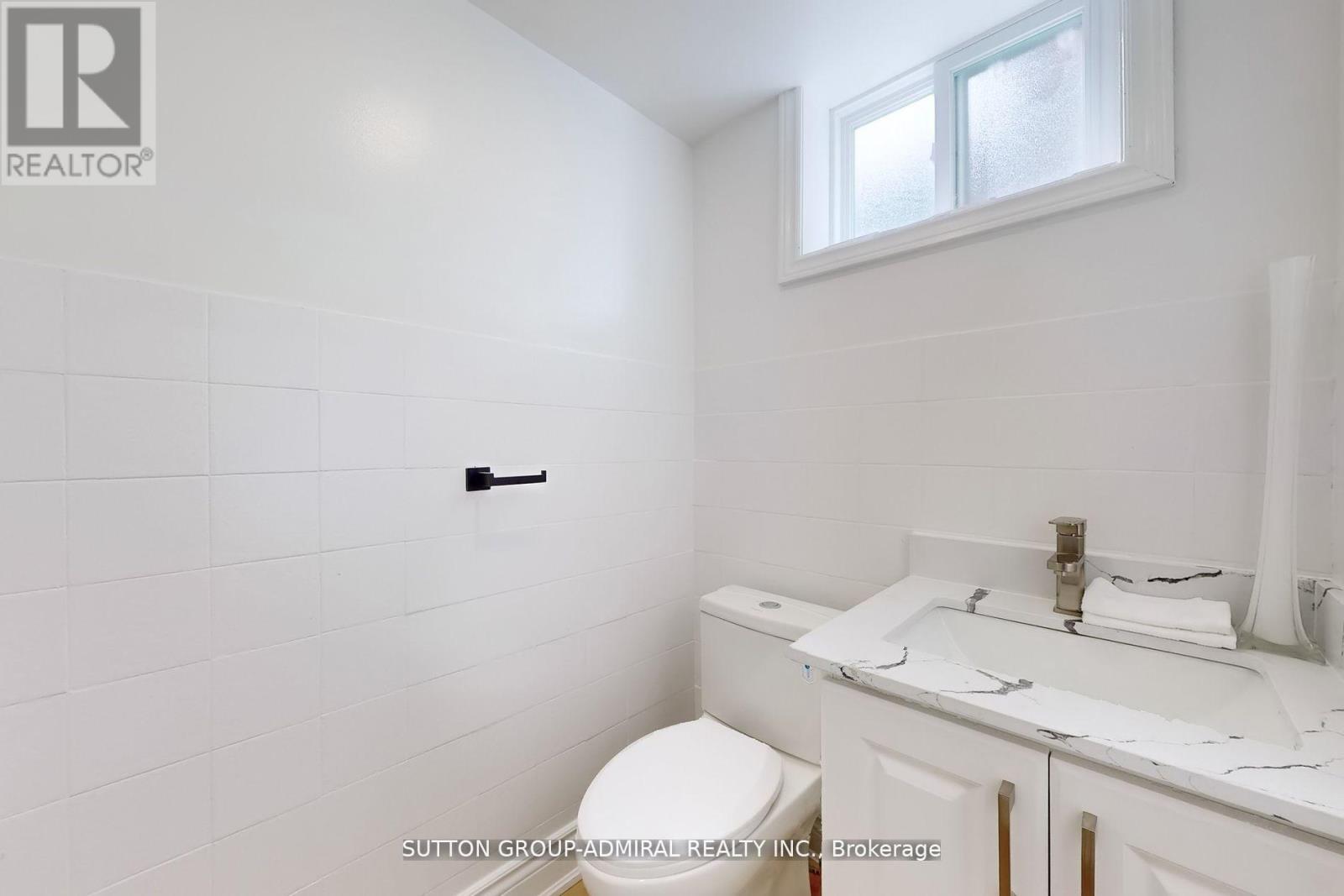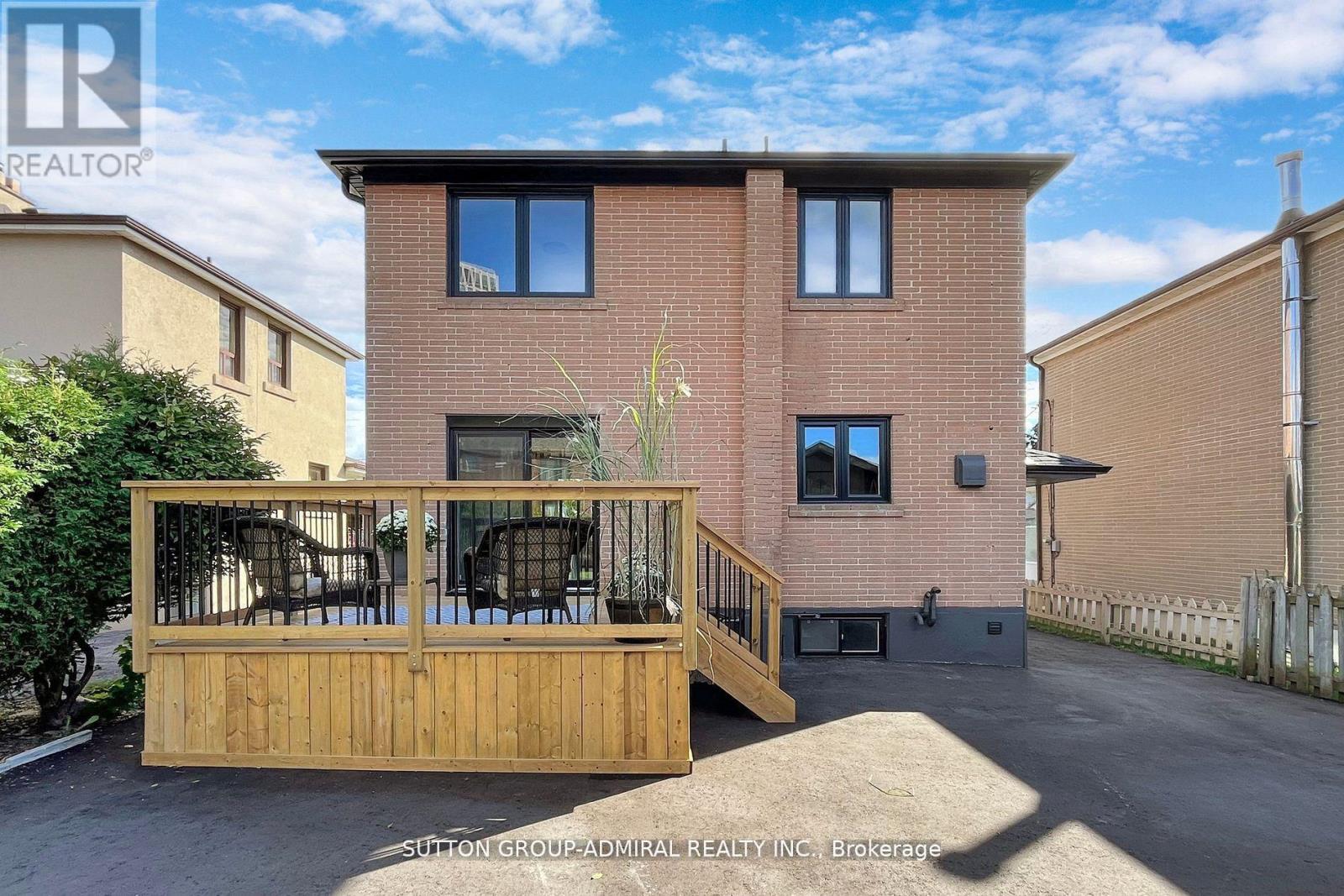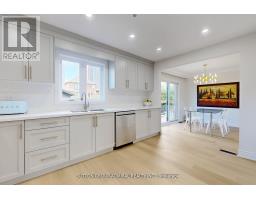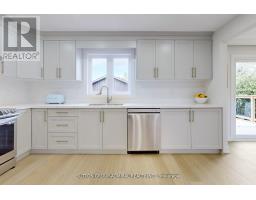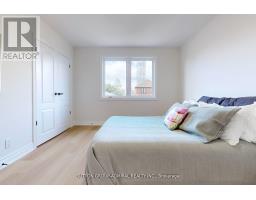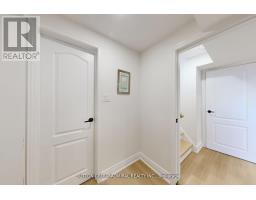3 Bedroom
3 Bathroom
1,100 - 1,500 ft2
Central Air Conditioning
Forced Air
$1,484,888
Welcome to our 3 bed, 2 bath home right by Yorkdale Mall, on a large lot. (40 x 133) Enjoy a place to build memories in this newly renovated 2-storey home, with ample driveway parking alongside a large detached garage structure with an attached garden shed. Inside the home, there are countless stand out features. Enjoy a modern kitchen with NEW S/S appliances, ample storage and stone counters. Enjoy bright natural light due to large windows and a glass sliding door to your new walk out deck. Other perks include potlights throughout, separate side entrance and a powder room on the main level. A walk to Yorkdale Mall & conveniently located near countless amenities, schools & shops. We look forward to you checking out this listing. (id:47351)
Property Details
|
MLS® Number
|
W12081423 |
|
Property Type
|
Single Family |
|
Community Name
|
Yorkdale-Glen Park |
|
Amenities Near By
|
Park, Place Of Worship, Public Transit, Schools |
|
Parking Space Total
|
6 |
|
Structure
|
Shed |
Building
|
Bathroom Total
|
3 |
|
Bedrooms Above Ground
|
3 |
|
Bedrooms Total
|
3 |
|
Age
|
51 To 99 Years |
|
Appliances
|
Dishwasher, Stove, Refrigerator |
|
Basement Features
|
Separate Entrance |
|
Basement Type
|
N/a |
|
Construction Style Attachment
|
Detached |
|
Cooling Type
|
Central Air Conditioning |
|
Exterior Finish
|
Brick |
|
Half Bath Total
|
2 |
|
Heating Fuel
|
Natural Gas |
|
Heating Type
|
Forced Air |
|
Stories Total
|
2 |
|
Size Interior
|
1,100 - 1,500 Ft2 |
|
Type
|
House |
|
Utility Water
|
Municipal Water |
Parking
Land
|
Acreage
|
No |
|
Land Amenities
|
Park, Place Of Worship, Public Transit, Schools |
|
Sewer
|
Sanitary Sewer |
|
Size Depth
|
133 Ft ,3 In |
|
Size Frontage
|
40 Ft |
|
Size Irregular
|
40 X 133.3 Ft |
|
Size Total Text
|
40 X 133.3 Ft |
Rooms
| Level |
Type |
Length |
Width |
Dimensions |
|
Second Level |
Primary Bedroom |
3.33 m |
4.14 m |
3.33 m x 4.14 m |
|
Second Level |
Bedroom 2 |
3.33 m |
2.62 m |
3.33 m x 2.62 m |
|
Second Level |
Bedroom 3 |
3.28 m |
3.12 m |
3.28 m x 3.12 m |
|
Basement |
Recreational, Games Room |
4.98 m |
6.88 m |
4.98 m x 6.88 m |
|
Basement |
Laundry Room |
4.27 m |
3.1 m |
4.27 m x 3.1 m |
|
Main Level |
Kitchen |
4.27 m |
3.1 m |
4.27 m x 3.1 m |
|
Main Level |
Living Room |
3.96 m |
3.99 m |
3.96 m x 3.99 m |
|
Main Level |
Dining Room |
3.12 m |
2.74 m |
3.12 m x 2.74 m |
https://www.realtor.ca/real-estate/28164333/24-cartwright-avenue-toronto-yorkdale-glen-park-yorkdale-glen-park




