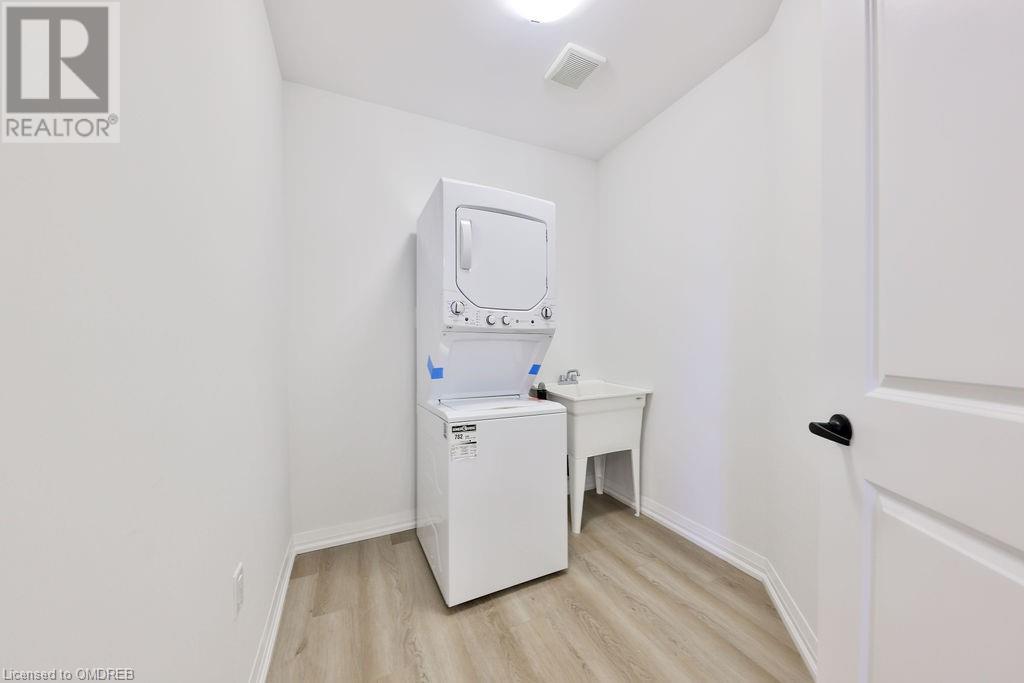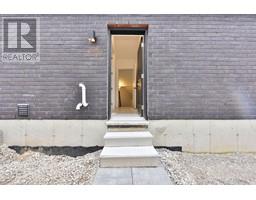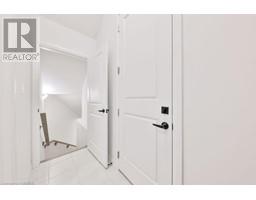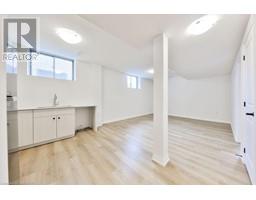1 Bedroom
1 Bathroom
900 sqft
2 Level
Central Air Conditioning
Forced Air
$1,600 Monthly
Discover the perfect living space in this brand-new, highly upgraded basement apartment available for rent. This modern unit, never before lived in, features two spacious bedrooms and a stylish bathroom, all equipped with top-of-the-line stainless steel appliances. Enjoy the convenience of a separate entrance from the side of the home and a private laundry area. One parking spot is included, and tenants will be responsible for 30% of the utilities. Seeking AAA+ tenants; smoking and pets are not permitted. The application process requires credit checks, rental applications, references, and employment information. (id:47351)
Property Details
|
MLS® Number
|
40633065 |
|
Property Type
|
Single Family |
|
AmenitiesNearBy
|
Park, Playground, Public Transit, Schools, Shopping |
|
CommunityFeatures
|
Community Centre |
|
Features
|
Paved Driveway, Sump Pump |
|
ParkingSpaceTotal
|
1 |
|
Structure
|
Porch |
Building
|
BathroomTotal
|
1 |
|
BedroomsBelowGround
|
1 |
|
BedroomsTotal
|
1 |
|
Appliances
|
Dryer, Stove, Washer |
|
ArchitecturalStyle
|
2 Level |
|
BasementDevelopment
|
Finished |
|
BasementType
|
Full (finished) |
|
ConstructedDate
|
2023 |
|
ConstructionStyleAttachment
|
Detached |
|
CoolingType
|
Central Air Conditioning |
|
ExteriorFinish
|
Stucco, Vinyl Siding |
|
FireProtection
|
Smoke Detectors |
|
FoundationType
|
Poured Concrete |
|
HeatingFuel
|
Natural Gas |
|
HeatingType
|
Forced Air |
|
StoriesTotal
|
2 |
|
SizeInterior
|
900 Sqft |
|
Type
|
House |
|
UtilityWater
|
Municipal Water |
Parking
Land
|
AccessType
|
Highway Access |
|
Acreage
|
No |
|
LandAmenities
|
Park, Playground, Public Transit, Schools, Shopping |
|
Sewer
|
Municipal Sewage System |
|
SizeDepth
|
99 Ft |
|
SizeFrontage
|
33 Ft |
|
SizeTotalText
|
Under 1/2 Acre |
|
ZoningDescription
|
Residential |
Rooms
| Level |
Type |
Length |
Width |
Dimensions |
|
Basement |
Laundry Room |
|
|
Measurements not available |
|
Basement |
3pc Bathroom |
|
|
Measurements not available |
|
Basement |
Primary Bedroom |
|
|
14'7'' x 15'0'' |
|
Basement |
Living Room |
|
|
16'0'' x 13'8'' |
|
Basement |
Kitchen |
|
|
9'9'' x 10'3'' |
https://www.realtor.ca/real-estate/27286067/24-broddy-avenue-brantford


























