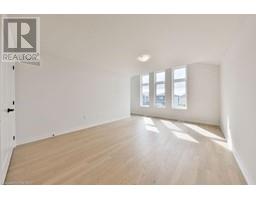4 Bedroom
4 Bathroom
2304 sqft
2 Level
Central Air Conditioning
Forced Air
$2,950 Monthly
Step into luxury with this stunning, brand-new upper-level rental, never before lived in and featuring extensive upgrades throughout. This modern and expansive home boasts four generous bedrooms and four beautifully appointed bathrooms, designed with an open concept that maximizes space and light. Enjoy top-of-the-line appliances and high-end finishes that highlight the significant investment in upgrades. Tenants will be responsible for 70% of the utilities. This exceptional property is ideal for those seeking a sophisticated and contemporary living experience. (id:47351)
Property Details
|
MLS® Number
|
40633011 |
|
Property Type
|
Single Family |
|
AmenitiesNearBy
|
Park, Playground, Public Transit, Schools, Shopping |
|
CommunityFeatures
|
Community Centre |
|
Features
|
Paved Driveway, Sump Pump |
|
ParkingSpaceTotal
|
2 |
|
Structure
|
Porch |
Building
|
BathroomTotal
|
4 |
|
BedroomsAboveGround
|
4 |
|
BedroomsTotal
|
4 |
|
Appliances
|
Dryer, Microwave, Refrigerator, Stove, Washer, Microwave Built-in, Hood Fan |
|
ArchitecturalStyle
|
2 Level |
|
BasementType
|
None |
|
ConstructedDate
|
2023 |
|
ConstructionStyleAttachment
|
Detached |
|
CoolingType
|
Central Air Conditioning |
|
ExteriorFinish
|
Stucco, Vinyl Siding |
|
FireProtection
|
Smoke Detectors |
|
FoundationType
|
Poured Concrete |
|
HalfBathTotal
|
1 |
|
HeatingFuel
|
Natural Gas |
|
HeatingType
|
Forced Air |
|
StoriesTotal
|
2 |
|
SizeInterior
|
2304 Sqft |
|
Type
|
House |
|
UtilityWater
|
Municipal Water |
Parking
Land
|
AccessType
|
Highway Access |
|
Acreage
|
No |
|
LandAmenities
|
Park, Playground, Public Transit, Schools, Shopping |
|
Sewer
|
Municipal Sewage System |
|
SizeDepth
|
99 Ft |
|
SizeFrontage
|
33 Ft |
|
SizeTotalText
|
Under 1/2 Acre |
|
ZoningDescription
|
Residential |
Rooms
| Level |
Type |
Length |
Width |
Dimensions |
|
Second Level |
4pc Bathroom |
|
|
Measurements not available |
|
Second Level |
4pc Bathroom |
|
|
Measurements not available |
|
Second Level |
Bedroom |
|
|
9'10'' x 11'7'' |
|
Second Level |
Bedroom |
|
|
12'10'' x 17'10'' |
|
Second Level |
Bedroom |
|
|
11'7'' x 13'7'' |
|
Second Level |
Primary Bedroom |
|
|
14'7'' x 15'0'' |
|
Main Level |
4pc Bathroom |
|
|
Measurements not available |
|
Main Level |
2pc Bathroom |
|
|
Measurements not available |
|
Main Level |
Breakfast |
|
|
9'2'' x 9'9'' |
|
Main Level |
Dining Room |
|
|
9'5'' x 10'6'' |
|
Main Level |
Living Room |
|
|
16'0'' x 13'8'' |
|
Main Level |
Kitchen |
|
|
9'9'' x 10'3'' |
https://www.realtor.ca/real-estate/27285907/24-broddy-avenue-brantford
































































