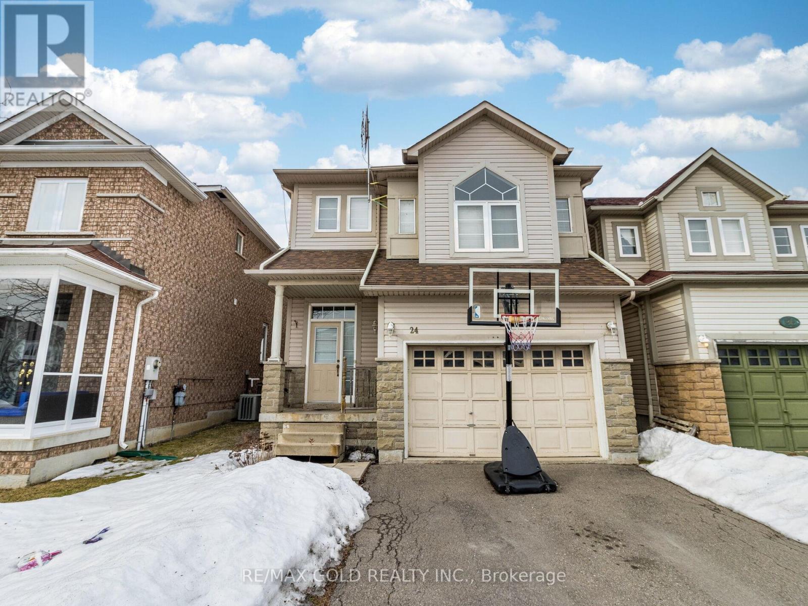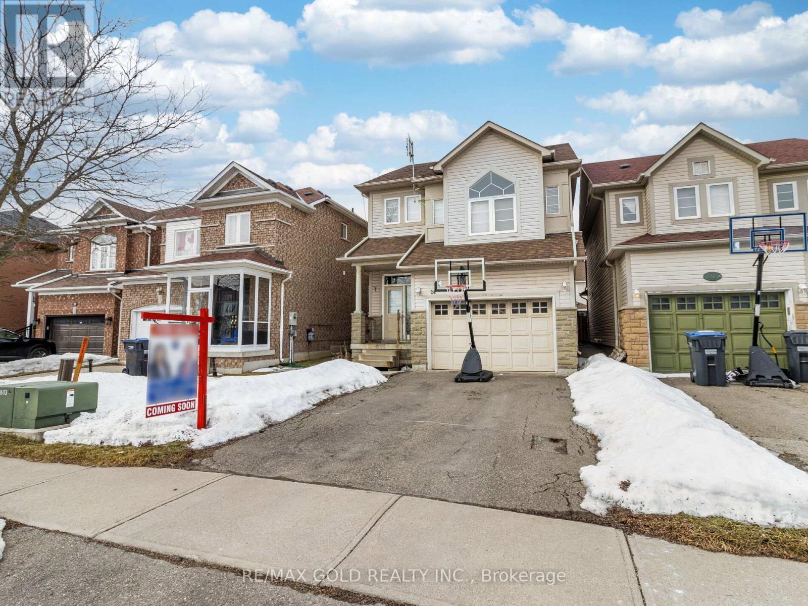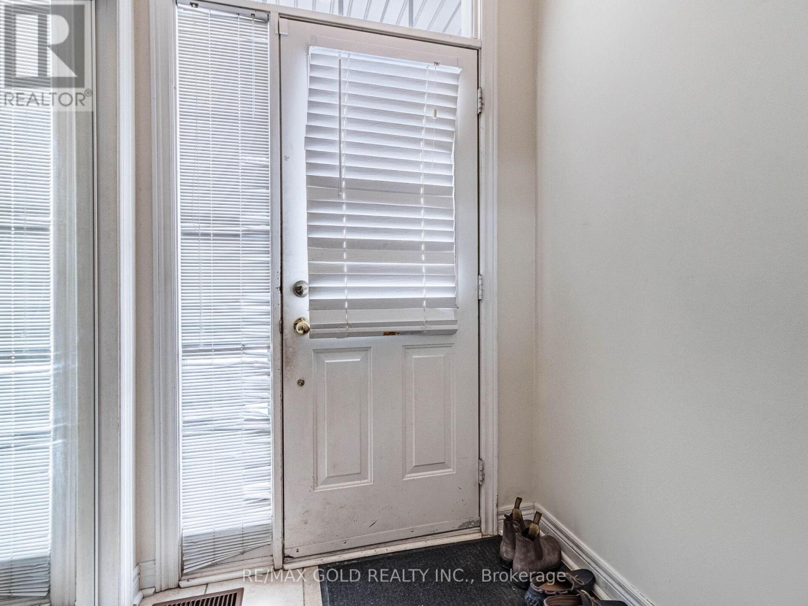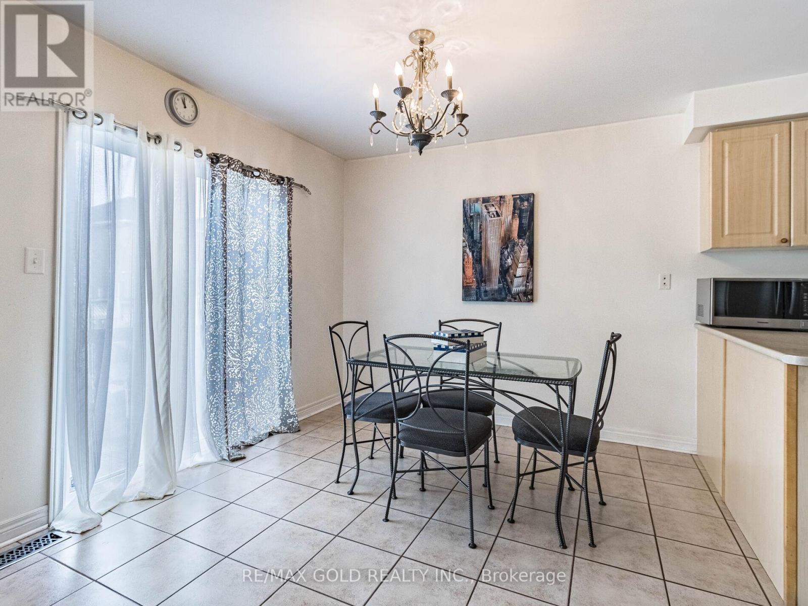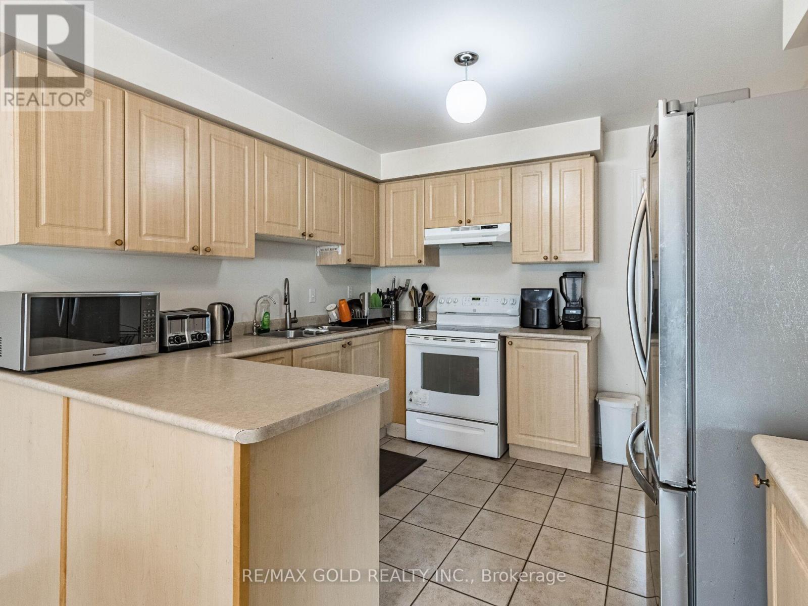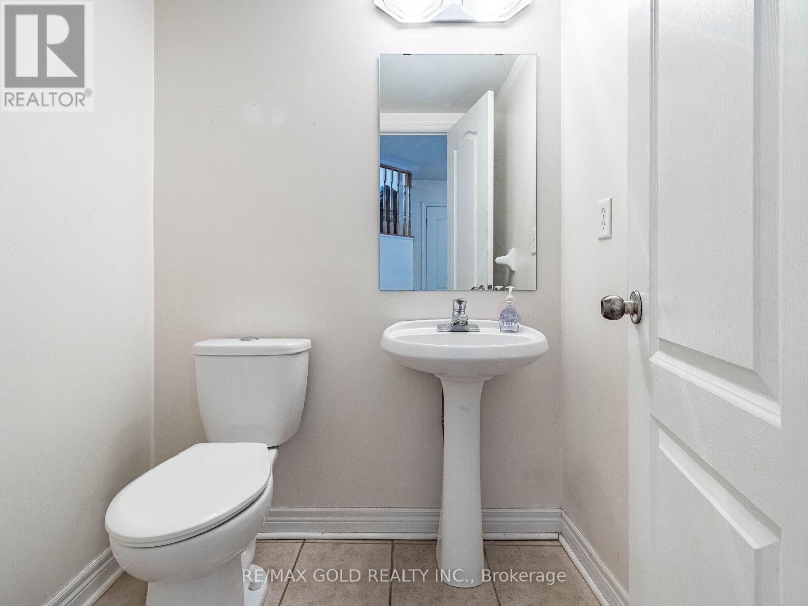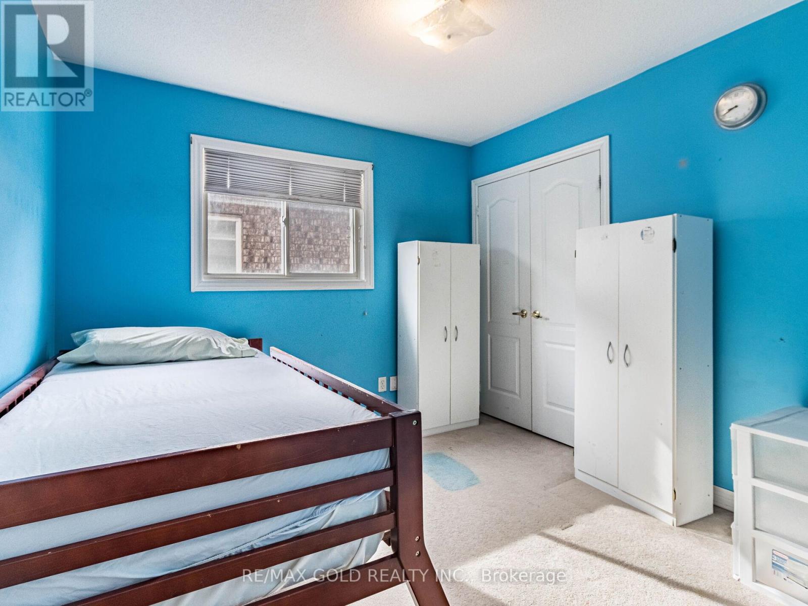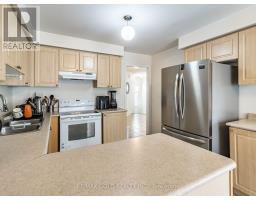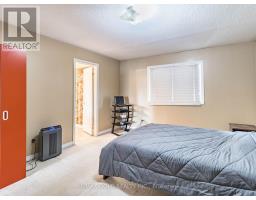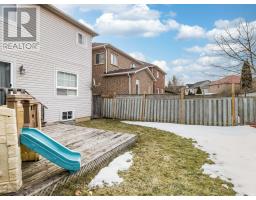3 Bedroom
3 Bathroom
Fireplace
Central Air Conditioning
Forced Air
$939,000
Welcome to 24 Bramoak Crescent! This bright and spacious 3-bedroom, 3-bathroom home offers approx.1790 sq. ft. of living space (per MPAC) in a highly sought-after area. A perfect combination of comfort and potential, this home features a well-appointed floor plan with ample space for both relaxation and entertaining. Open Concept Living & Dining Area with laminate flooring flows throughout, creating a welcoming atmosphere. Spacious Kitchen includes a breakfast area and a walkout to a nice deck overlooking a fully fenced backyard perfect for outdoor activities and family gatherings. Cozy Family Room Complete with a gas fireplace, ideal for chilly evenings. Large Primary Bedroom Includes a 4-piece ensuite and a walk-in closet. Unspoiled Basement Direct access from the garage to a full basement thats ready for your personal touch. This home offers both a comfortable living space and exciting potential for renovation or customization.. Great Location Close to schools, places of worship, and shopping convenience at your doorstep! (id:47351)
Property Details
|
MLS® Number
|
W12023362 |
|
Property Type
|
Single Family |
|
Community Name
|
Northwest Sandalwood Parkway |
|
Parking Space Total
|
5 |
Building
|
Bathroom Total
|
3 |
|
Bedrooms Above Ground
|
3 |
|
Bedrooms Total
|
3 |
|
Amenities
|
Fireplace(s) |
|
Basement Development
|
Unfinished |
|
Basement Type
|
N/a (unfinished) |
|
Construction Style Attachment
|
Detached |
|
Cooling Type
|
Central Air Conditioning |
|
Exterior Finish
|
Aluminum Siding, Stone |
|
Fireplace Present
|
Yes |
|
Half Bath Total
|
1 |
|
Heating Fuel
|
Natural Gas |
|
Heating Type
|
Forced Air |
|
Stories Total
|
2 |
|
Type
|
House |
|
Utility Water
|
Municipal Water |
Parking
Land
|
Acreage
|
No |
|
Sewer
|
Sanitary Sewer |
|
Size Depth
|
100 Ft |
|
Size Frontage
|
30 Ft ,2 In |
|
Size Irregular
|
30.18 X 100.07 Ft |
|
Size Total Text
|
30.18 X 100.07 Ft |
Rooms
| Level |
Type |
Length |
Width |
Dimensions |
|
Second Level |
Primary Bedroom |
4.75 m |
3.86 m |
4.75 m x 3.86 m |
|
Second Level |
Bedroom 2 |
3.35 m |
3.05 m |
3.35 m x 3.05 m |
|
Second Level |
Bedroom 3 |
3.35 m |
3.3 m |
3.35 m x 3.3 m |
|
Main Level |
Living Room |
7.77 m |
3.42 m |
7.77 m x 3.42 m |
|
Main Level |
Dining Room |
7.77 m |
3.42 m |
7.77 m x 3.42 m |
|
Main Level |
Kitchen |
6.09 m |
3.35 m |
6.09 m x 3.35 m |
|
Main Level |
Eating Area |
6.09 m |
3.35 m |
6.09 m x 3.35 m |
|
Main Level |
Family Room |
4.93 m |
3.74 m |
4.93 m x 3.74 m |
https://www.realtor.ca/real-estate/28033456/24-bramoak-crescent-brampton-northwest-sandalwood-parkway-northwest-sandalwood-parkway
