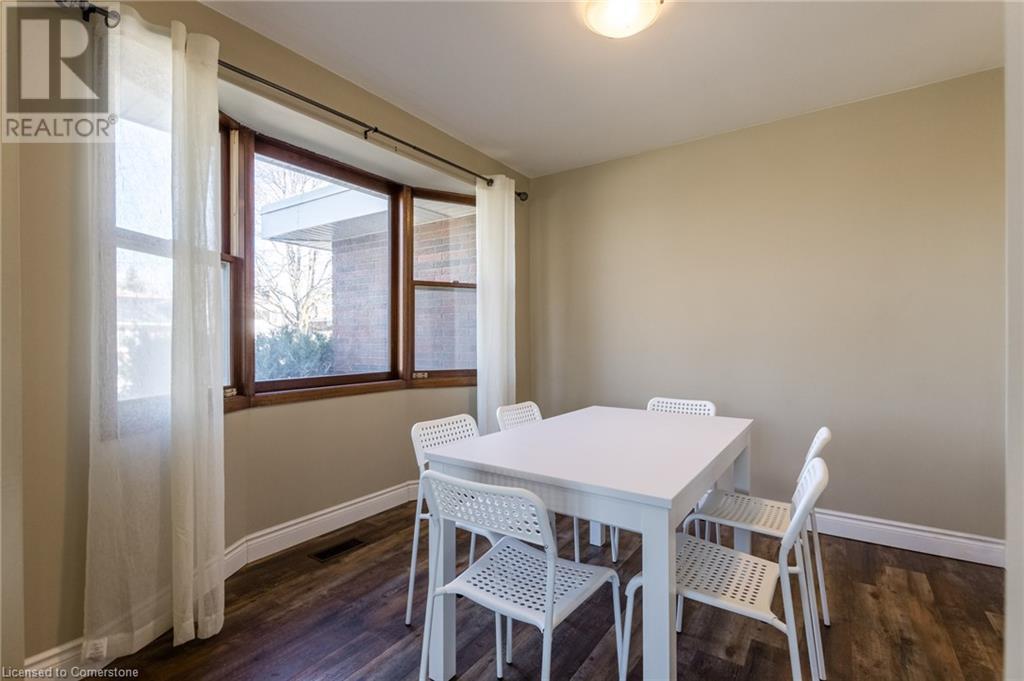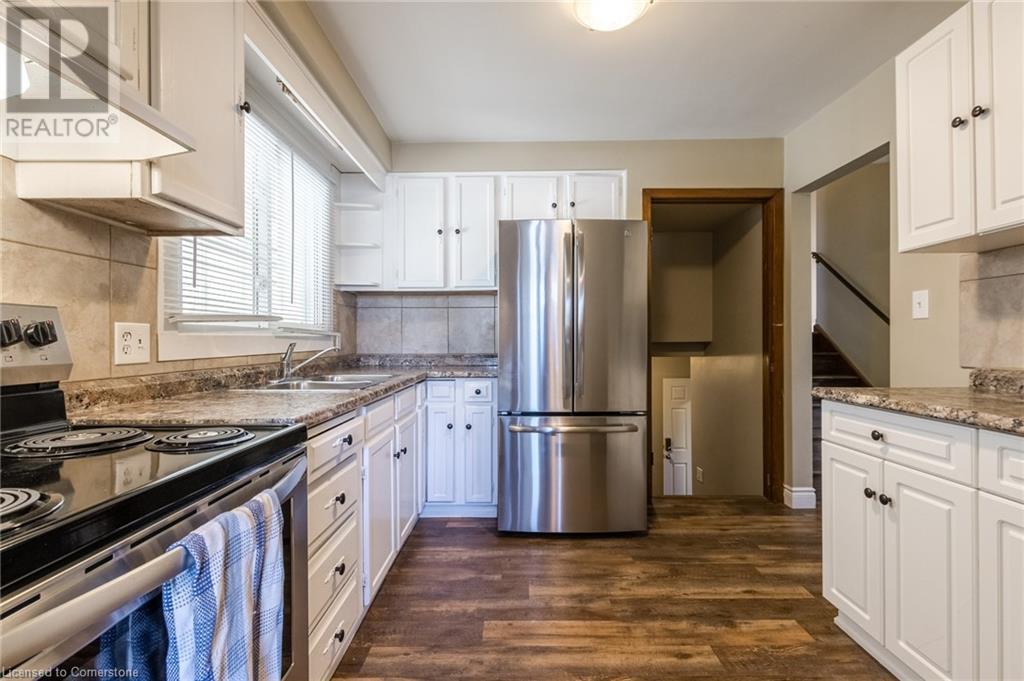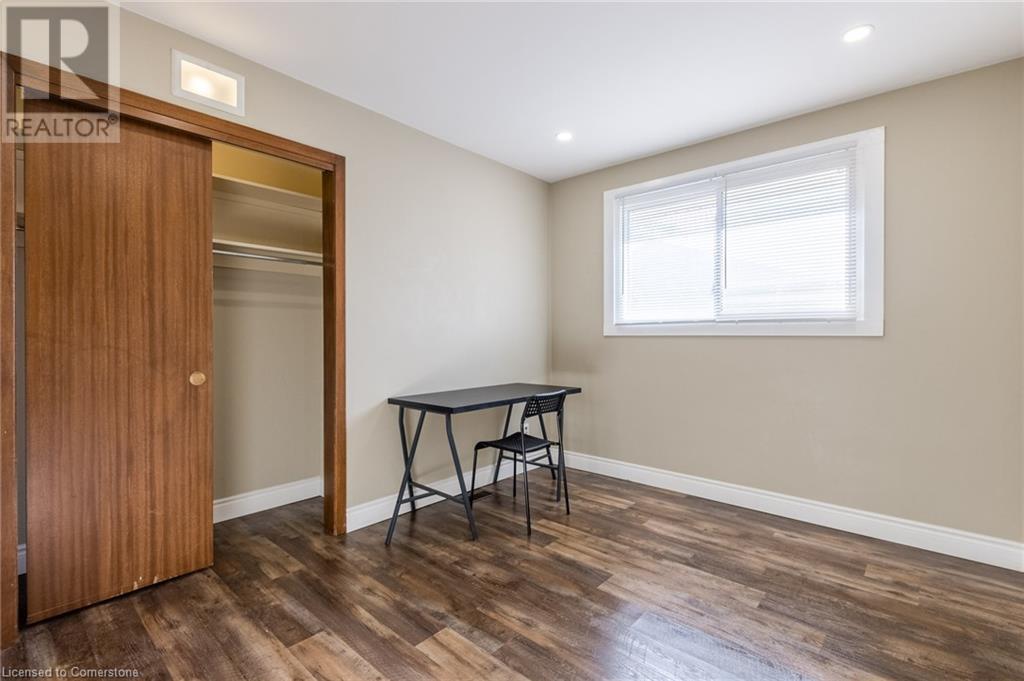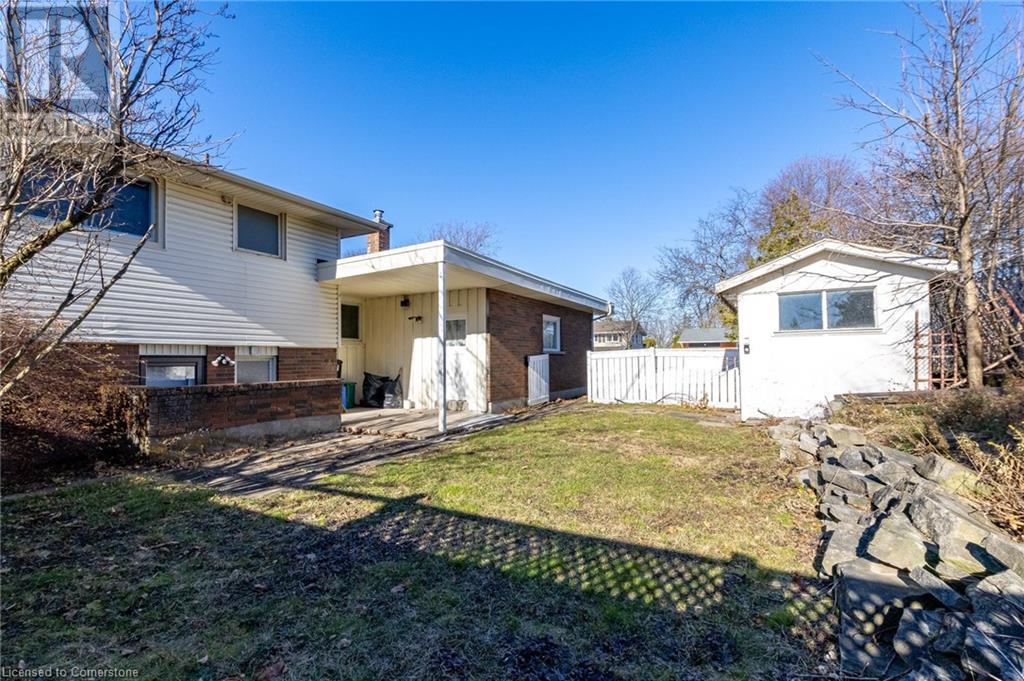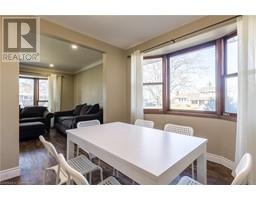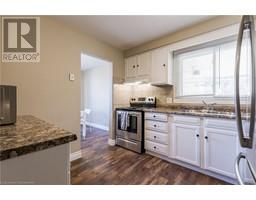4 Bedroom
3 Bathroom
1116 sqft
Fireplace
Central Air Conditioning
Forced Air
$694,900
Welcome to 24 Beacon Hill, a spacious 6-bedroom, 3-bathroom sidesplit home situated on a large corner lot with a huge paved driveway that accommodates up to 4 cars, plus a garage for additional parking or storage. Located in a highly desirable neighbourhood on the escarpment, this property is just minutes from the Pen Centre, Niagara Outlet Mall, Brock University, and offers easy access to the 406. With over 2,000 sq. ft. of finished living space across four levels, this home provides plenty of room for a growing family or a savvy investor seeking a prime student rental opportunity. The main floor features a generous living and dining area, along with a bright eat-in kitchen, while the upper level includes 3 bedrooms and a 4-piece bathroom. The lower level offers a large recreation room (currently used as a bedroom with a fireplace), a 4th bedroom, a 3-piece bathroom, and a separate walk-out entrance to the backyard. The fully finished basement adds even more living space with a 3-piece bathroom, laundry area, and an additional bedroom. Recent upgrades include a new furnace (2020), vinyl plank flooring (2019), new windows (2019), as well as a full basement renovation with a newly added bedroom, new appliances, a new shower in the basement bathroom, and pot lights throughout the home. Currently operated as a student rental, this property generates $4,200/month in rental income (minus property management fees) and is fully rented until April 2025, with all 6 bedrooms occupied. Conveniently located near Brock University and key shopping centres, this home offers both a great investment opportunity and a spacious family living space. Don’t miss out – book your private showing today! (id:47351)
Property Details
|
MLS® Number
|
40691664 |
|
Property Type
|
Single Family |
|
AmenitiesNearBy
|
Golf Nearby, Public Transit, Schools, Shopping |
|
CommunityFeatures
|
Quiet Area |
|
EquipmentType
|
Water Heater |
|
Features
|
Industrial Mall/subdivision |
|
ParkingSpaceTotal
|
5 |
|
RentalEquipmentType
|
Water Heater |
|
Structure
|
Porch |
Building
|
BathroomTotal
|
3 |
|
BedroomsAboveGround
|
3 |
|
BedroomsBelowGround
|
1 |
|
BedroomsTotal
|
4 |
|
Appliances
|
Dryer, Refrigerator, Stove, Water Meter, Washer, Window Coverings |
|
BasementDevelopment
|
Finished |
|
BasementType
|
Full (finished) |
|
ConstructedDate
|
1968 |
|
ConstructionStyleAttachment
|
Detached |
|
CoolingType
|
Central Air Conditioning |
|
ExteriorFinish
|
Aluminum Siding, Brick, Stone |
|
FireplacePresent
|
Yes |
|
FireplaceTotal
|
1 |
|
FoundationType
|
Poured Concrete |
|
HeatingType
|
Forced Air |
|
SizeInterior
|
1116 Sqft |
|
Type
|
House |
|
UtilityWater
|
Municipal Water |
Parking
Land
|
AccessType
|
Road Access, Highway Access, Highway Nearby |
|
Acreage
|
No |
|
LandAmenities
|
Golf Nearby, Public Transit, Schools, Shopping |
|
Sewer
|
Municipal Sewage System |
|
SizeDepth
|
96 Ft |
|
SizeFrontage
|
76 Ft |
|
SizeTotalText
|
Under 1/2 Acre |
|
ZoningDescription
|
R1 |
Rooms
| Level |
Type |
Length |
Width |
Dimensions |
|
Second Level |
4pc Bathroom |
|
|
Measurements not available |
|
Second Level |
Bedroom |
|
|
10'9'' x 10'9'' |
|
Second Level |
Bedroom |
|
|
10'9'' x 10'9'' |
|
Second Level |
Bedroom |
|
|
15'3'' x 10'10'' |
|
Basement |
Bedroom |
|
|
16'9'' x 5'11'' |
|
Basement |
3pc Bathroom |
|
|
Measurements not available |
|
Basement |
Laundry Room |
|
|
Measurements not available |
|
Basement |
Recreation Room |
|
|
13'5'' x 15'10'' |
|
Lower Level |
3pc Bathroom |
|
|
Measurements not available |
|
Lower Level |
Recreation Room |
|
|
15'10'' x 13'5'' |
|
Main Level |
Dining Room |
|
|
10'2'' x 9'9'' |
|
Main Level |
Kitchen |
|
|
10'1'' x 9'8'' |
|
Main Level |
Foyer |
|
|
Measurements not available |
Utilities
|
Electricity
|
Available |
|
Natural Gas
|
Available |
https://www.realtor.ca/real-estate/27821977/24-beacon-hill-drive-st-catharines








