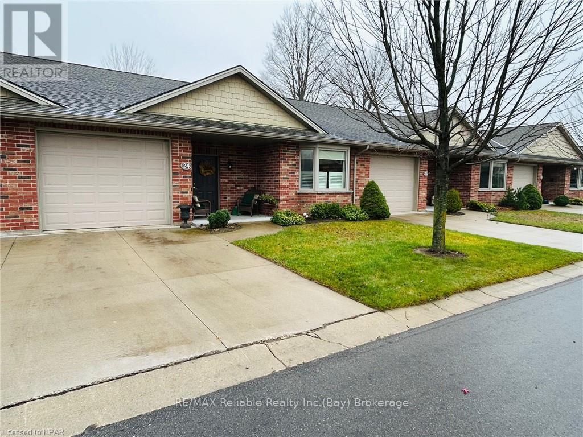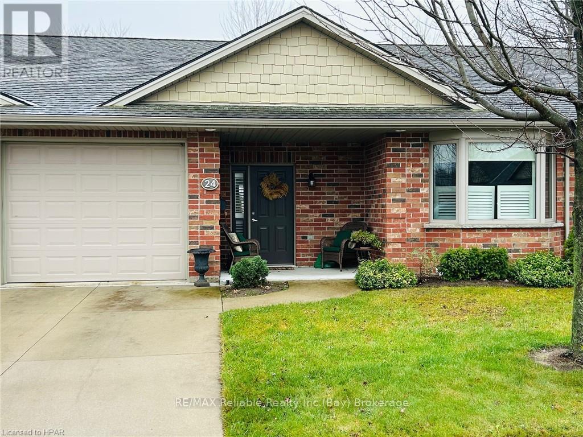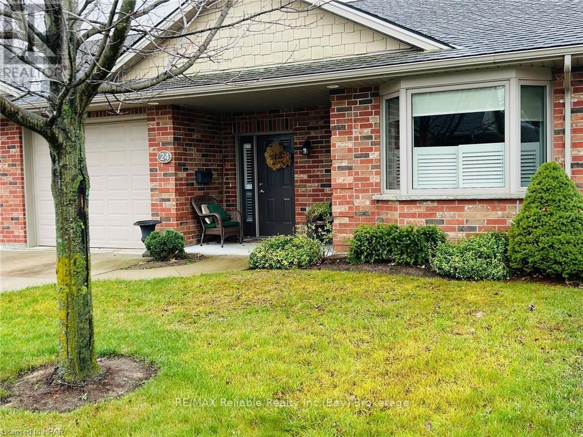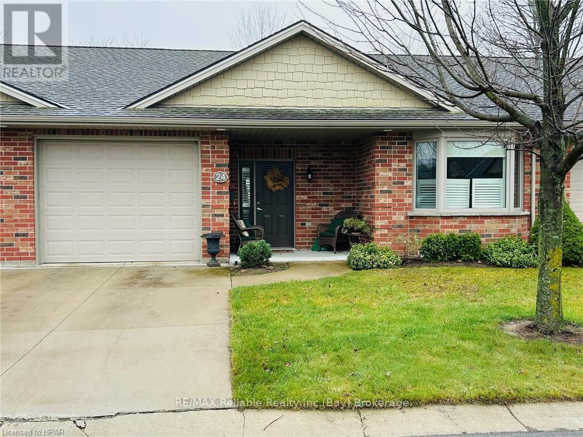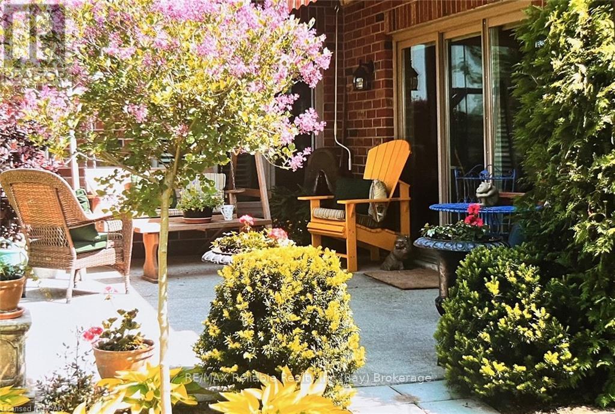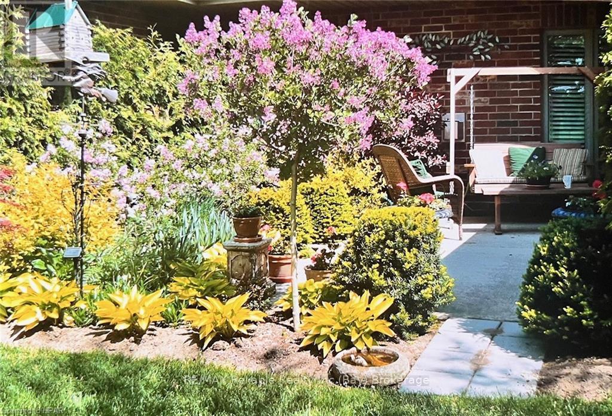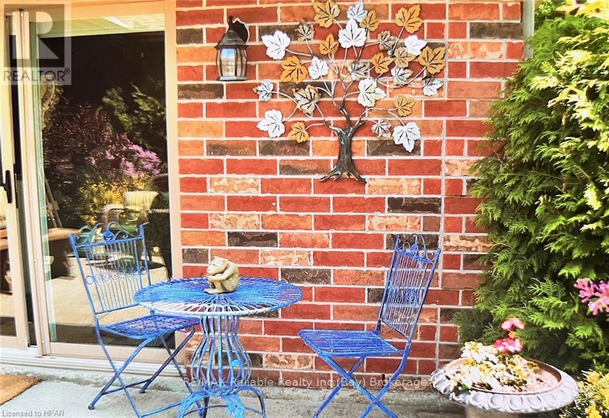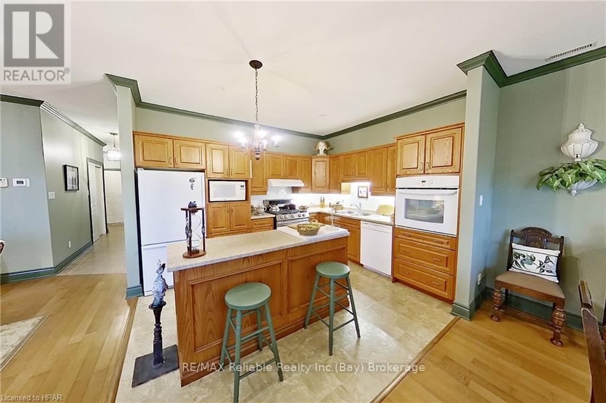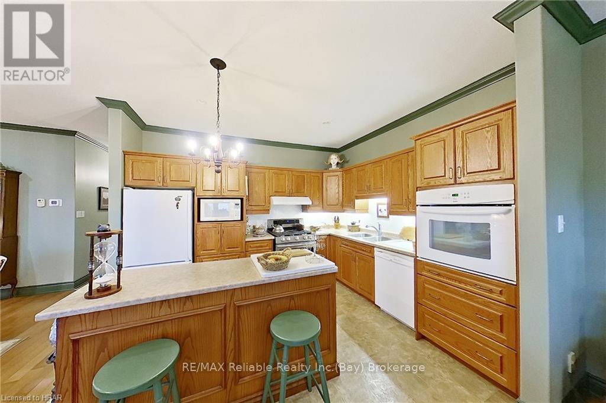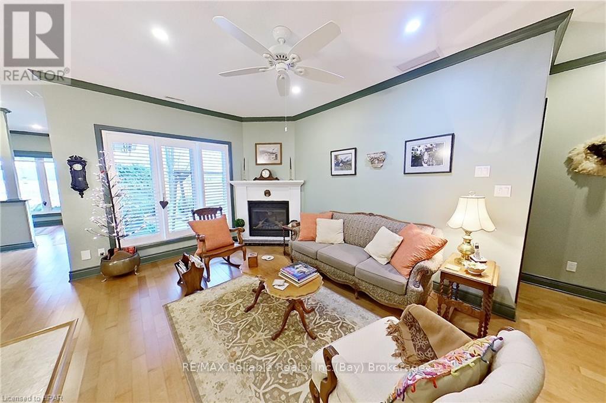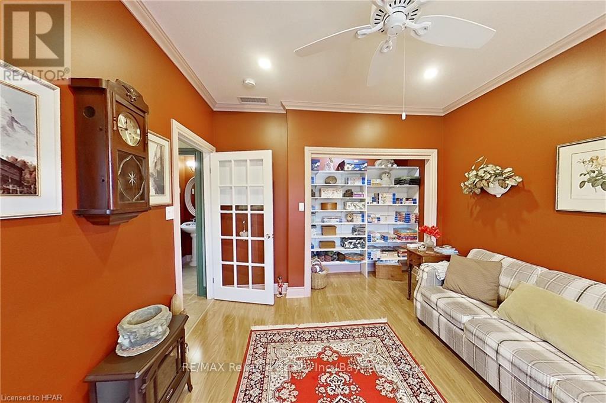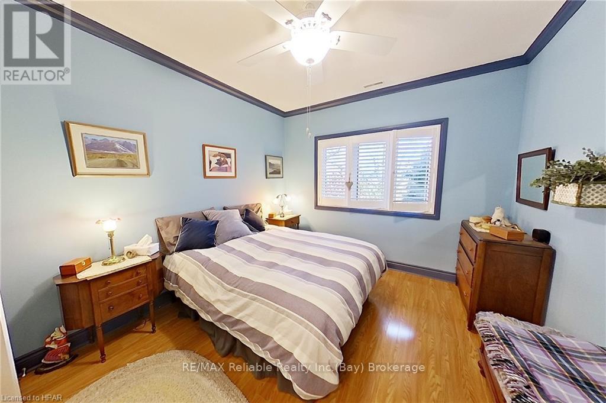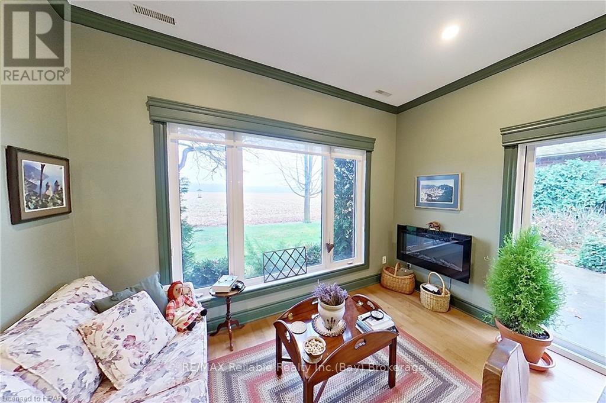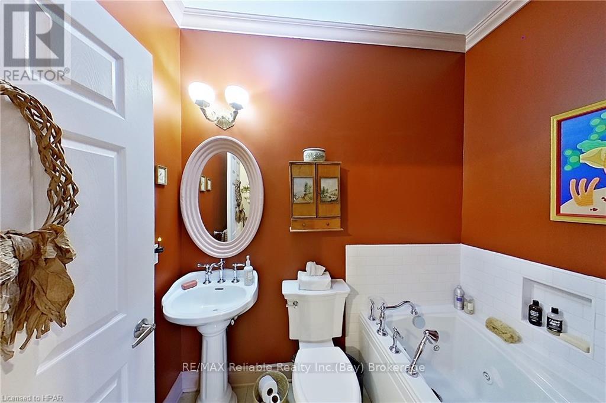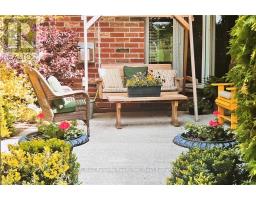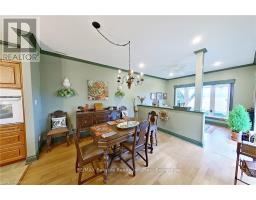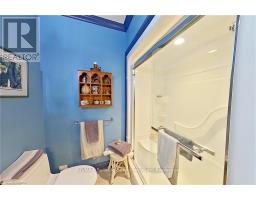2 Bedroom
1 Bathroom
1,100 - 1,500 ft2
Bungalow
Fireplace
Central Air Conditioning, Air Exchanger
Radiant Heat
$529,900Maintenance,
$474 Monthly
ENJOY THE "NO FUSS, NO MUSS" LIFESTYLE!! Most economical option to retire in our thriving historic village where life slows down. Spacious 2 bdrm, 2 bath unit boasting 1,355sq.ft of carefree living. 55+ Adult Lifestyle Community located on the south-west end of town sprawled across 14 acres. Open concept plan with 9' ceilings, hardwood & tile floors, level entry with no steps. practical kitchen layout w/maple cabinetry, large island & appliances.. Cozy den with electric fireplace and terrace doors to private patio facing farmer's field. Quaint Living room with gas fireplace. Premium window coverings. Primary bedroom boasting a 3 piece ensuite bathroom & walk-in closet. 2nd bedroom is currently used as a den. Hydronic infloor heating. Central air. Central vac. Newly renovated 4 piece bathroom. Municipal water & sewer. Attached garage w/concrete drive. Built in 2009. The Mews community was completed in 2020, offers a newly-built activity centre, walking trails thru the " 6 acre bush" & a short walk to the beach and charming downtown with fabulous restaurants & shops. Excellent opportunity to live the "slow-down" life! (id:47351)
Property Details
|
MLS® Number
|
X11822826 |
|
Property Type
|
Single Family |
|
Community Name
|
Bayfield |
|
Easement
|
Other |
|
Equipment Type
|
None |
|
Features
|
Level |
|
Parking Space Total
|
2 |
|
Rental Equipment Type
|
None |
Building
|
Bathroom Total
|
1 |
|
Bedrooms Above Ground
|
2 |
|
Bedrooms Total
|
2 |
|
Age
|
6 To 15 Years |
|
Amenities
|
Exercise Centre, Recreation Centre, Party Room, Visitor Parking, Fireplace(s) |
|
Appliances
|
Central Vacuum, Dishwasher, Dryer, Garage Door Opener, Microwave, Stove, Washer, Window Coverings, Refrigerator |
|
Architectural Style
|
Bungalow |
|
Construction Style Attachment
|
Attached |
|
Cooling Type
|
Central Air Conditioning, Air Exchanger |
|
Exterior Finish
|
Brick |
|
Fire Protection
|
Smoke Detectors |
|
Fireplace Present
|
Yes |
|
Fireplace Total
|
2 |
|
Foundation Type
|
Slab, Poured Concrete |
|
Heating Type
|
Radiant Heat |
|
Stories Total
|
1 |
|
Size Interior
|
1,100 - 1,500 Ft2 |
|
Type
|
Row / Townhouse |
|
Utility Water
|
Municipal Water |
Parking
Land
|
Access Type
|
Year-round Access |
|
Acreage
|
No |
|
Sewer
|
Sanitary Sewer |
|
Size Total Text
|
Under 1/2 Acre |
|
Zoning Description
|
Res |
Rooms
| Level |
Type |
Length |
Width |
Dimensions |
|
Main Level |
Kitchen |
4.52 m |
3.96 m |
4.52 m x 3.96 m |
|
Main Level |
Dining Room |
3.17 m |
5.31 m |
3.17 m x 5.31 m |
|
Main Level |
Living Room |
3.58 m |
5.49 m |
3.58 m x 5.49 m |
|
Main Level |
Primary Bedroom |
3.81 m |
3.35 m |
3.81 m x 3.35 m |
|
Main Level |
Den |
2.67 m |
2.21 m |
2.67 m x 2.21 m |
|
Main Level |
Laundry Room |
3.23 m |
1.75 m |
3.23 m x 1.75 m |
|
Main Level |
Bathroom |
2.13 m |
1.93 m |
2.13 m x 1.93 m |
|
Main Level |
Bedroom |
3.81 m |
3.35 m |
3.81 m x 3.35 m |
|
Main Level |
Bathroom |
1.5 m |
2.31 m |
1.5 m x 2.31 m |
Utilities
|
Cable
|
Installed |
|
Wireless
|
Available |
https://www.realtor.ca/real-estate/27666107/24-bayfield-mews-lane-bluewater-bayfield-bayfield
