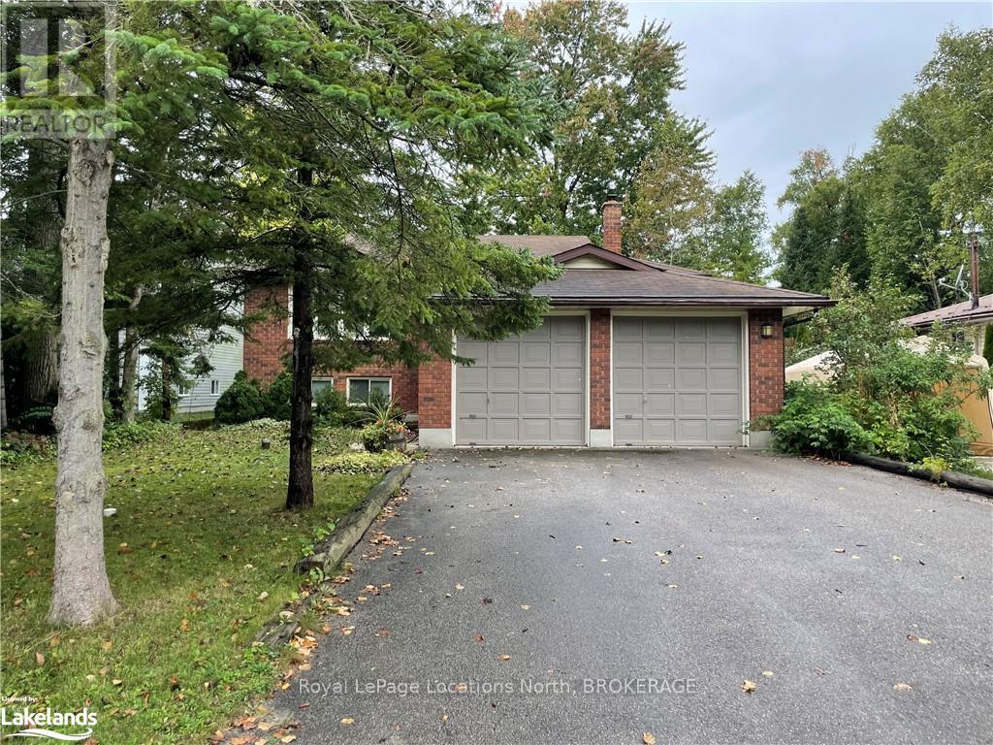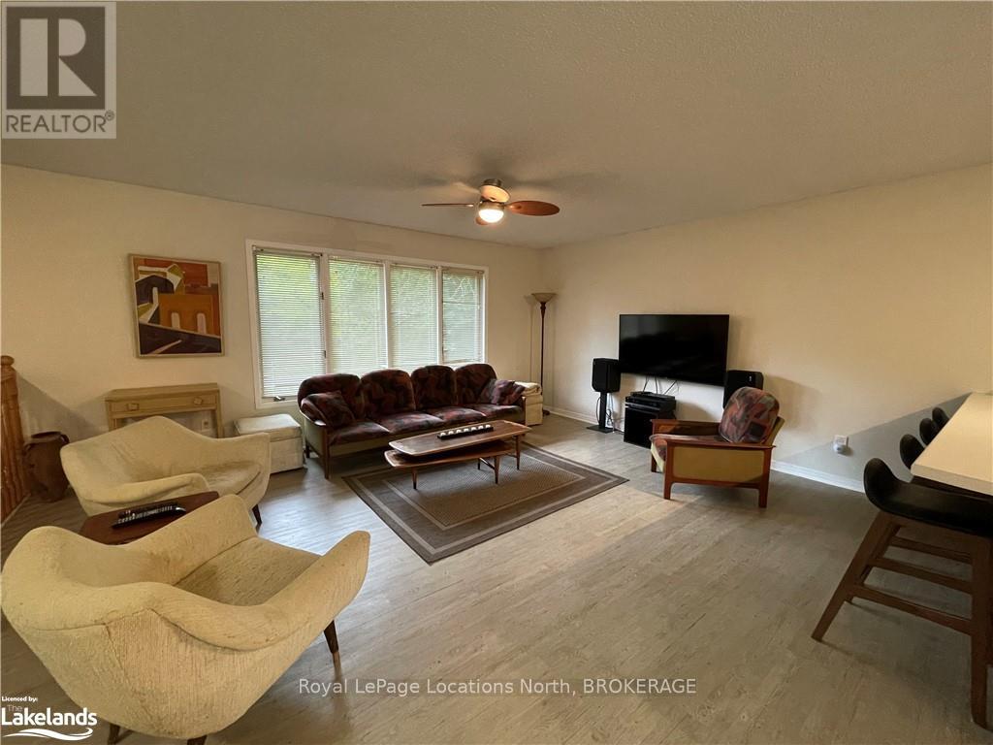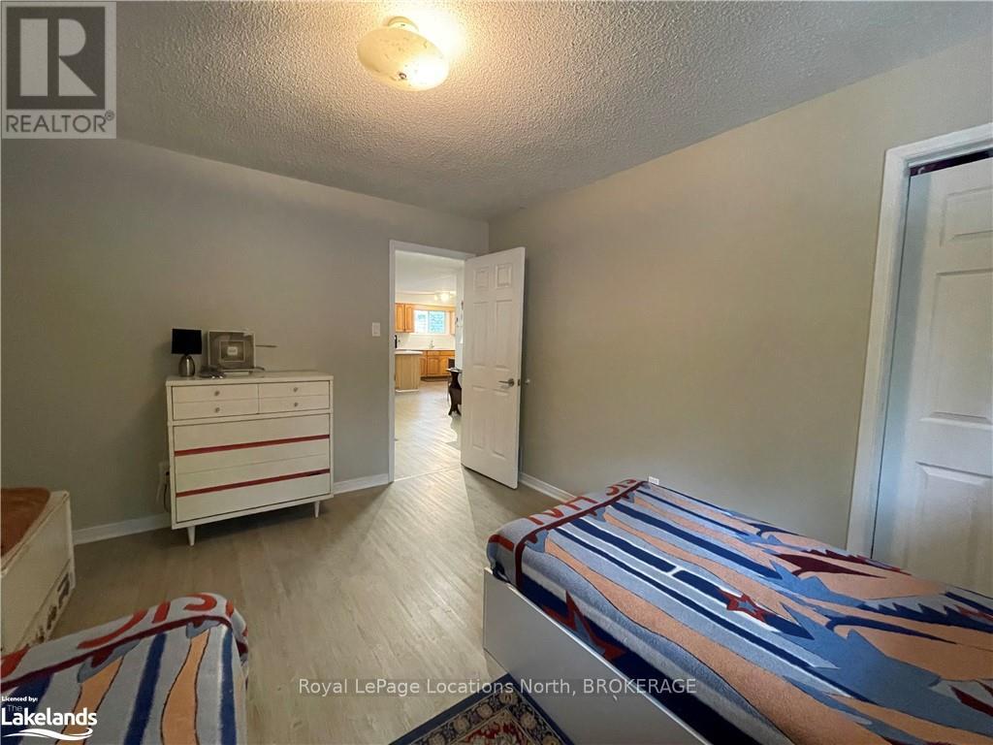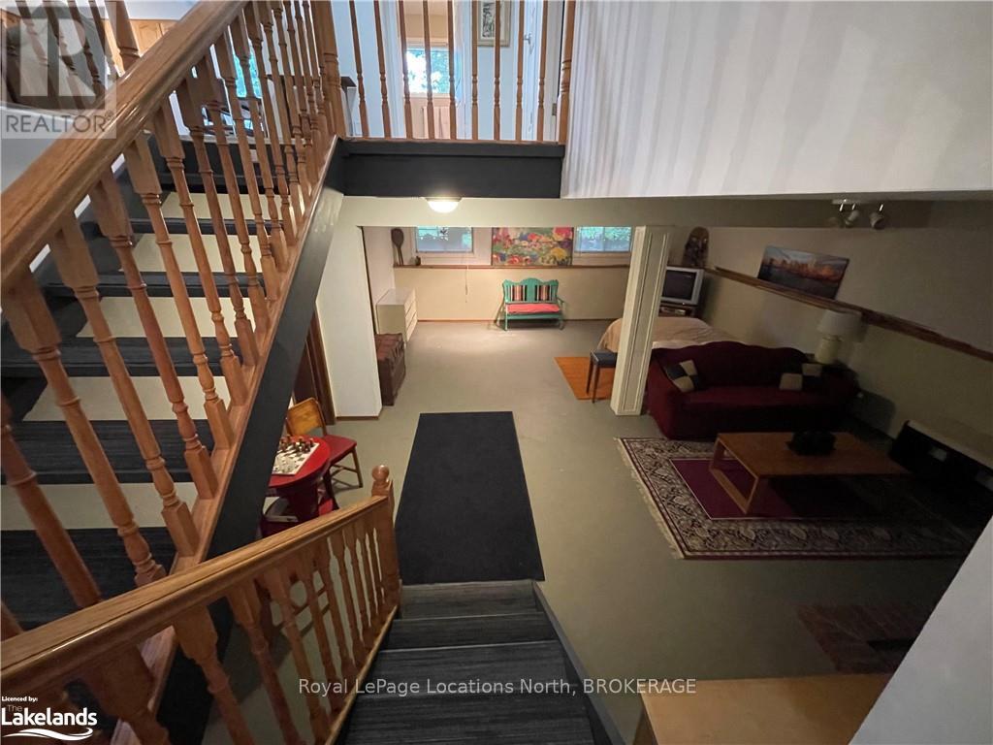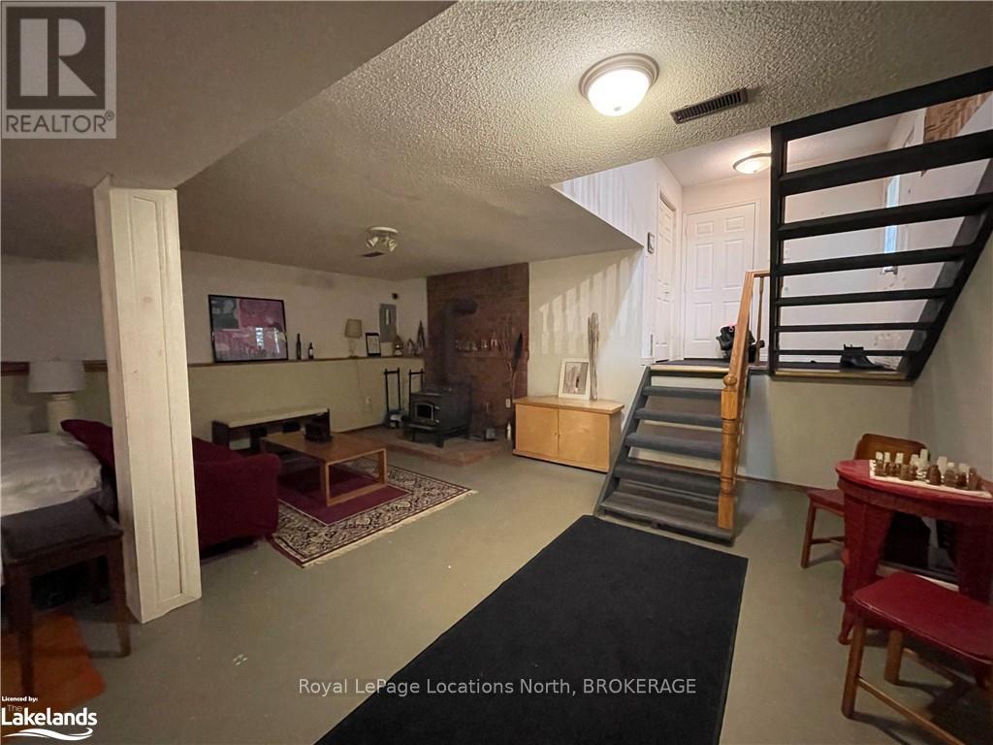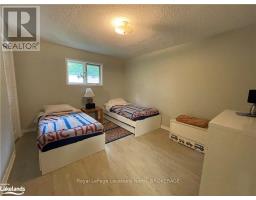3 Bedroom
2 Bathroom
Raised Bungalow
Central Air Conditioning
Forced Air
$2,200 Monthly
Seasonal Rental with flexible dates on the west end of Wasaga Beach. This raised bungalow offers open concept living with 3 bedrooms and an extra bed in family room downstairs with the ability to sleep a total of 10 people. Ample privacy due to surrounding matured trees. Only a 25 minute drive to Blue Mountain Village, 15 minutes to downtown Collingwood and only 4 minutes to the Superstore Shopping, St. Louis Resturant and other amenities Wasaga Beach has to offer. Asking $2,200/month + utilities & damage deposit. (id:47351)
Property Details
|
MLS® Number
|
S10896157 |
|
Property Type
|
Single Family |
|
Community Name
|
Wasaga Beach |
|
Parking Space Total
|
4 |
|
Structure
|
Deck |
Building
|
Bathroom Total
|
2 |
|
Bedrooms Above Ground
|
2 |
|
Bedrooms Below Ground
|
1 |
|
Bedrooms Total
|
3 |
|
Appliances
|
Dishwasher, Dryer, Furniture, Microwave, Stove, Washer, Window Coverings, Refrigerator |
|
Architectural Style
|
Raised Bungalow |
|
Basement Development
|
Finished |
|
Basement Type
|
Full (finished) |
|
Construction Style Attachment
|
Detached |
|
Cooling Type
|
Central Air Conditioning |
|
Exterior Finish
|
Brick |
|
Foundation Type
|
Block |
|
Heating Fuel
|
Natural Gas |
|
Heating Type
|
Forced Air |
|
Stories Total
|
1 |
|
Type
|
House |
|
Utility Water
|
Municipal Water |
Parking
Land
|
Acreage
|
No |
|
Sewer
|
Sanitary Sewer |
|
Size Irregular
|
52.57 Acre |
|
Size Total Text
|
52.57 Acre |
Rooms
| Level |
Type |
Length |
Width |
Dimensions |
|
Lower Level |
Family Room |
8.18 m |
6.22 m |
8.18 m x 6.22 m |
|
Lower Level |
Bedroom |
3.89 m |
5.05 m |
3.89 m x 5.05 m |
|
Lower Level |
Bathroom |
3.4 m |
1.8 m |
3.4 m x 1.8 m |
|
Main Level |
Other |
3.45 m |
4.9 m |
3.45 m x 4.9 m |
|
Main Level |
Living Room |
5.79 m |
7.14 m |
5.79 m x 7.14 m |
|
Main Level |
Bedroom |
4.01 m |
3.78 m |
4.01 m x 3.78 m |
|
Main Level |
Bedroom |
4.01 m |
3.43 m |
4.01 m x 3.43 m |
|
Main Level |
Bathroom |
3 m |
2.5 m |
3 m x 2.5 m |
https://www.realtor.ca/real-estate/27458734/24-55th-street-s-wasaga-beach-wasaga-beach
