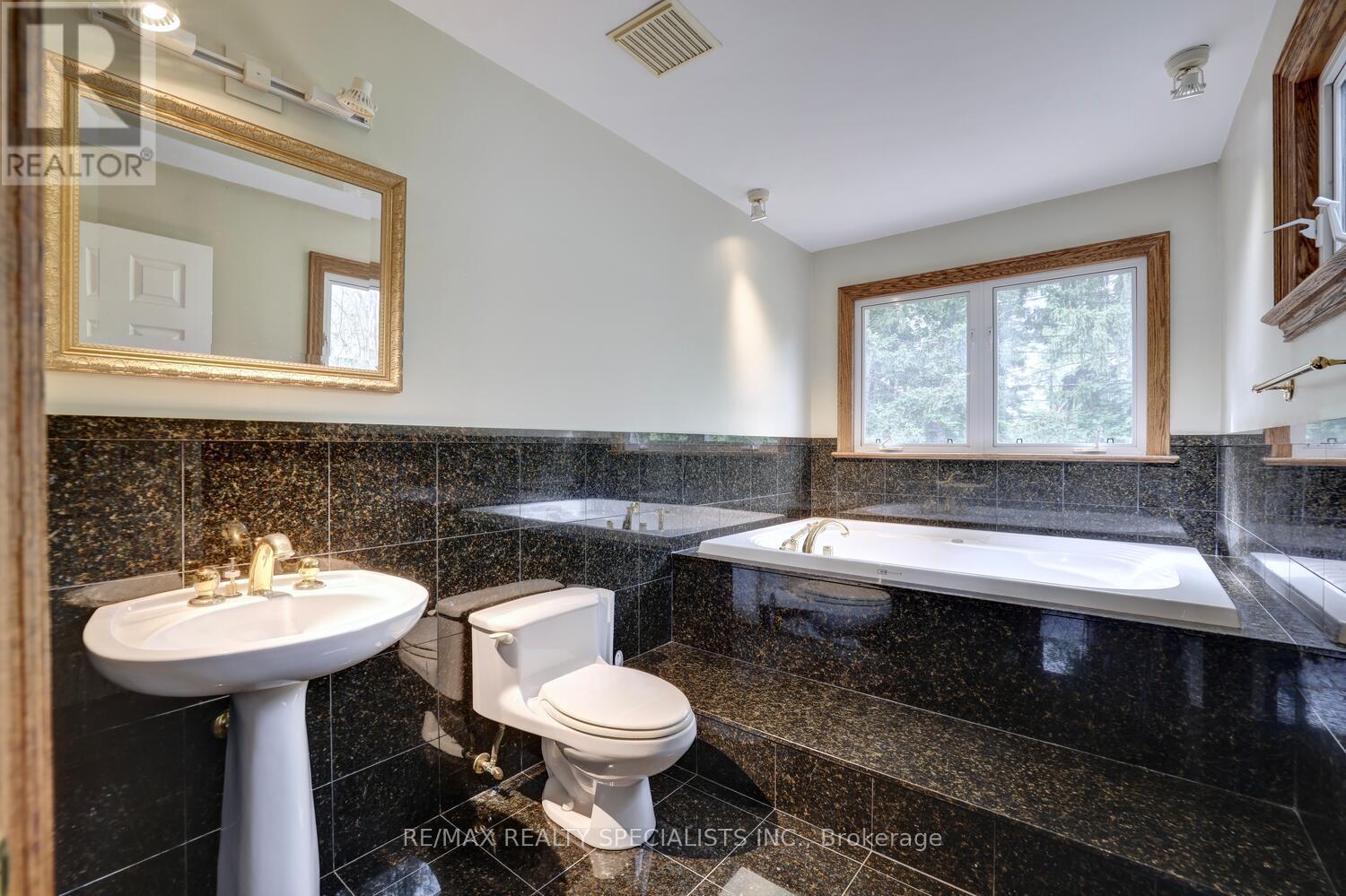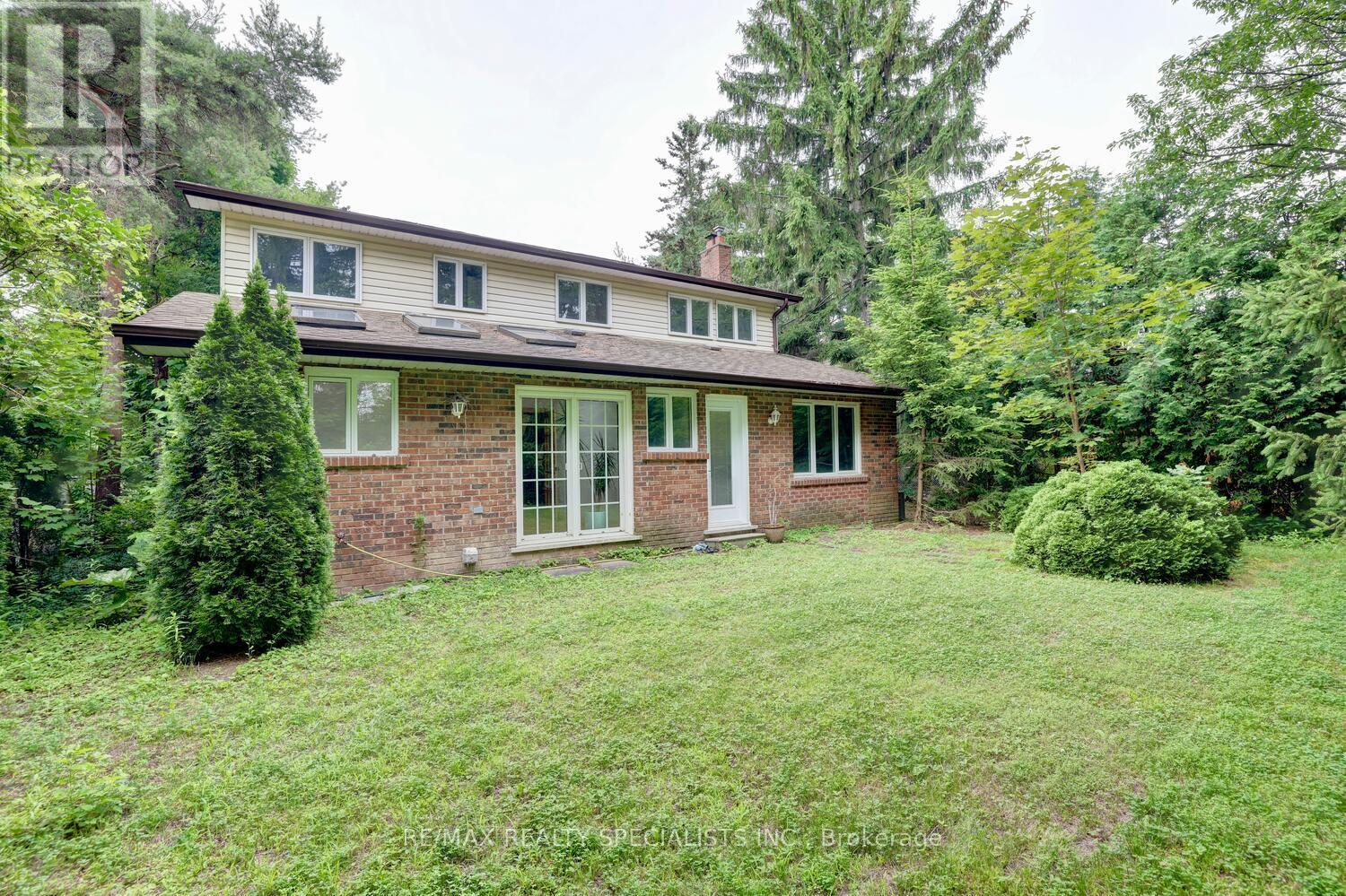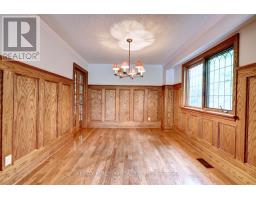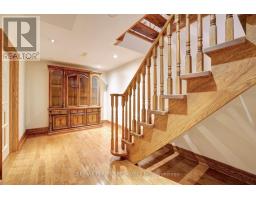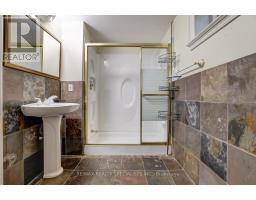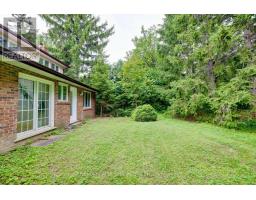5 Bedroom
4 Bathroom
Fireplace
Central Air Conditioning
Forced Air
$4,750 Monthly
Fantastic 4 Bedroom Home Located In The Exclusive Area Of Gordon Woods & Nestled On A 58 By 125 Foot Lot With No Neighbours Behind. Freshly Painted Throughout & Thousands Spent On Upgraded Solid Oak Baseboards, Staircase, Trim, & Wainscotting. Also Features Upgraded Doors, Hardware, & Crown Moulding. Spacious Living/Dining Room Area With Hardwood Floors & French Doors. Eat-In Kitchen With Ceramic Floors, Skylights, Stain Glass Wall Accent, Double Garden Doors With Walk-Out To Yard, Stainless Steel Appliances With New Stove & Fridge. Spacious Family Room With Hardwood Floors & Floor To Ceiling Stone Fireplace. Hardwood Floors Throughout All Bedrooms & Main 4 Piece Bathroom. Master Bedroom Retreat With Walk-In Closet & 3 Piece En-Suite With Jacuzzi Tub. Finished Basement With Ceramic Flooring, Pot Lighting, French Doors, Storage Area, Spacious Laundry Area, & 3 Piece Bathroom With Walk-In Shower. **** EXTRAS **** Premium Location Just Minutes Away To Highways, Transit, Schools, Shopping, Restaurants, Parks, Trails, Trillium Hospital, & Future Lrt. (id:47351)
Property Details
|
MLS® Number
|
W9365187 |
|
Property Type
|
Single Family |
|
Community Name
|
Cooksville |
|
ParkingSpaceTotal
|
6 |
Building
|
BathroomTotal
|
4 |
|
BedroomsAboveGround
|
4 |
|
BedroomsBelowGround
|
1 |
|
BedroomsTotal
|
5 |
|
Appliances
|
Garage Door Opener, Window Coverings |
|
BasementDevelopment
|
Finished |
|
BasementType
|
N/a (finished) |
|
ConstructionStyleAttachment
|
Detached |
|
CoolingType
|
Central Air Conditioning |
|
ExteriorFinish
|
Brick |
|
FireplacePresent
|
Yes |
|
FlooringType
|
Hardwood, Ceramic |
|
FoundationType
|
Poured Concrete |
|
HalfBathTotal
|
1 |
|
HeatingFuel
|
Natural Gas |
|
HeatingType
|
Forced Air |
|
StoriesTotal
|
2 |
|
Type
|
House |
|
UtilityWater
|
Municipal Water |
Parking
Land
|
Acreage
|
No |
|
Sewer
|
Sanitary Sewer |
|
SizeDepth
|
125 Ft |
|
SizeFrontage
|
58 Ft ,9 In |
|
SizeIrregular
|
58.77 X 125 Ft |
|
SizeTotalText
|
58.77 X 125 Ft |
Rooms
| Level |
Type |
Length |
Width |
Dimensions |
|
Second Level |
Primary Bedroom |
5.56 m |
3.74 m |
5.56 m x 3.74 m |
|
Second Level |
Bedroom 2 |
3.32 m |
3.14 m |
3.32 m x 3.14 m |
|
Second Level |
Bedroom 3 |
4.38 m |
3.07 m |
4.38 m x 3.07 m |
|
Second Level |
Bedroom 4 |
3.98 m |
3.76 m |
3.98 m x 3.76 m |
|
Basement |
Office |
3.77 m |
2.59 m |
3.77 m x 2.59 m |
|
Basement |
Recreational, Games Room |
8.92 m |
4.06 m |
8.92 m x 4.06 m |
|
Main Level |
Living Room |
5.44 m |
4.05 m |
5.44 m x 4.05 m |
|
Main Level |
Dining Room |
3.49 m |
3.17 m |
3.49 m x 3.17 m |
|
Main Level |
Kitchen |
4.95 m |
3.21 m |
4.95 m x 3.21 m |
|
Main Level |
Family Room |
6.15 m |
3.66 m |
6.15 m x 3.66 m |
https://www.realtor.ca/real-estate/27459838/2393-kenbarb-road-mississauga-cooksville-cooksville




















