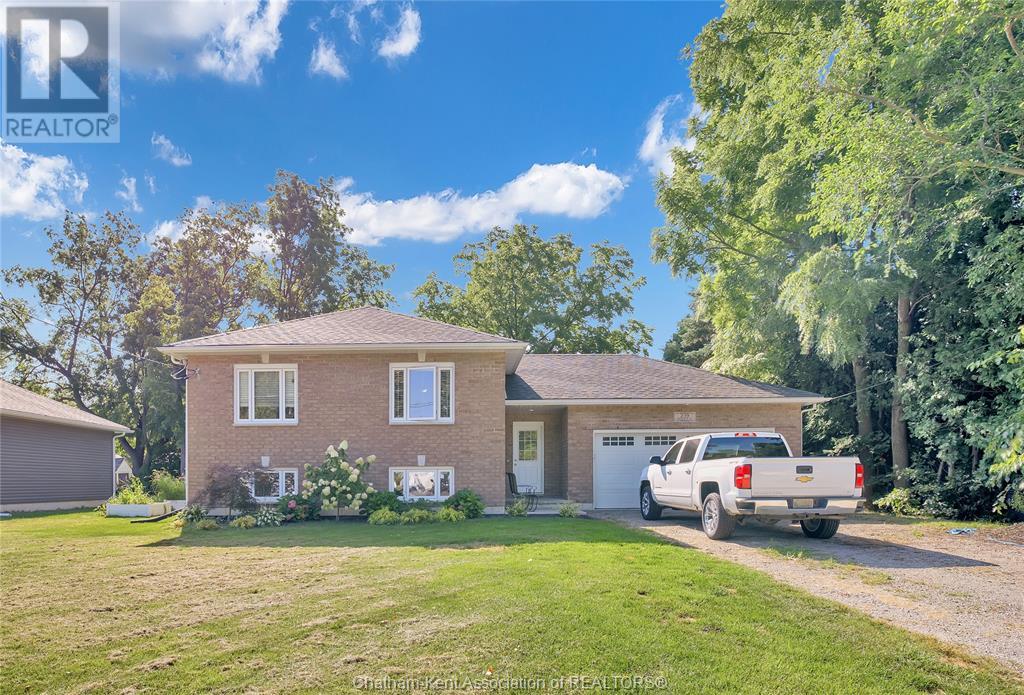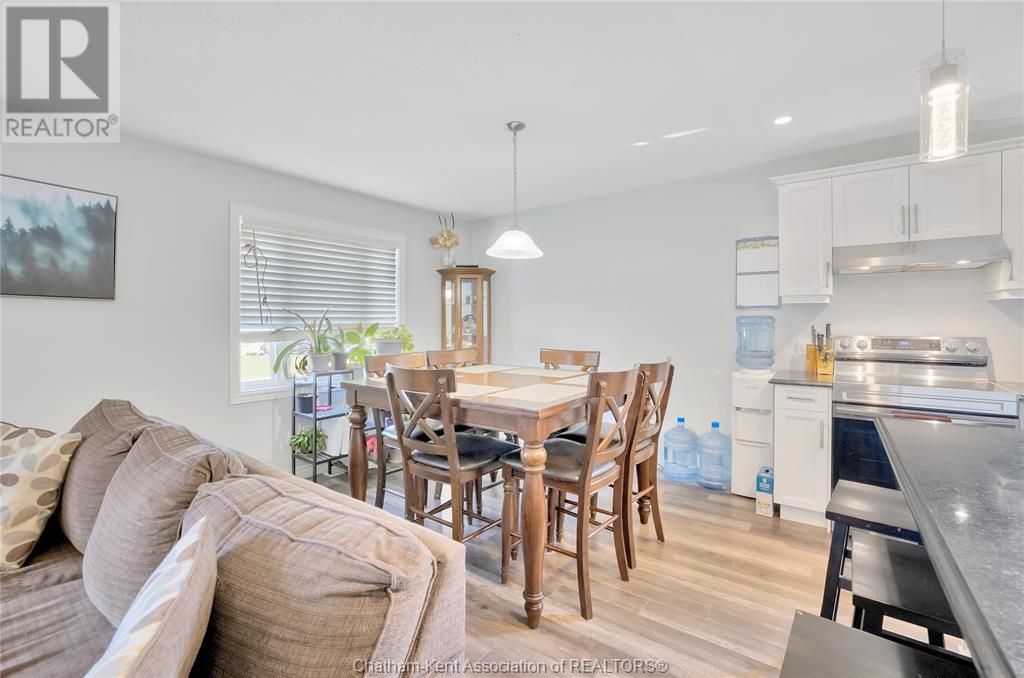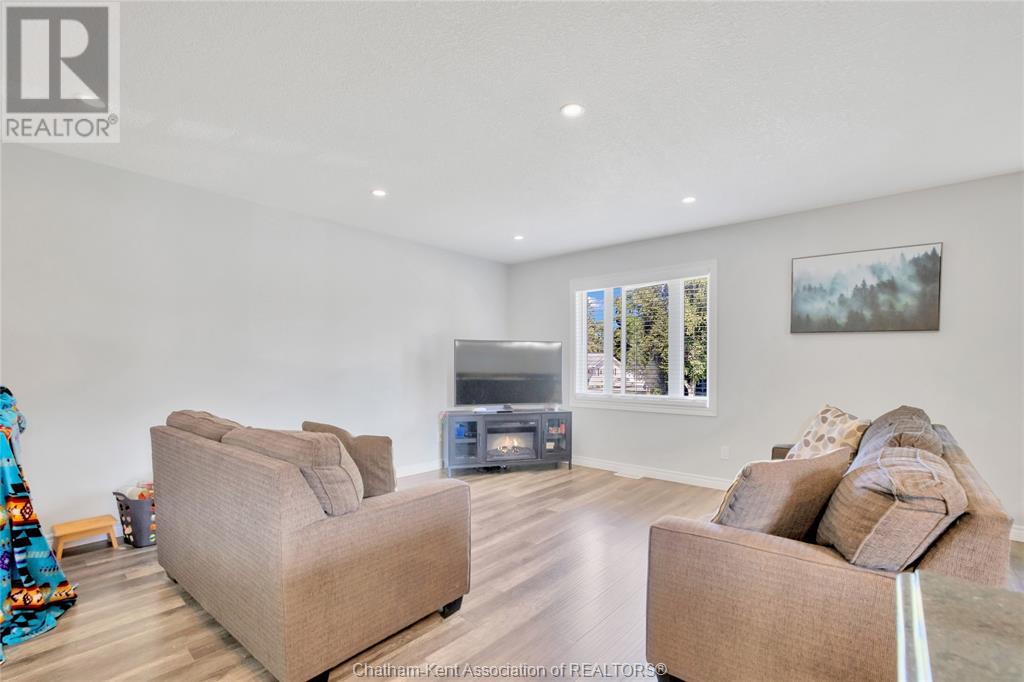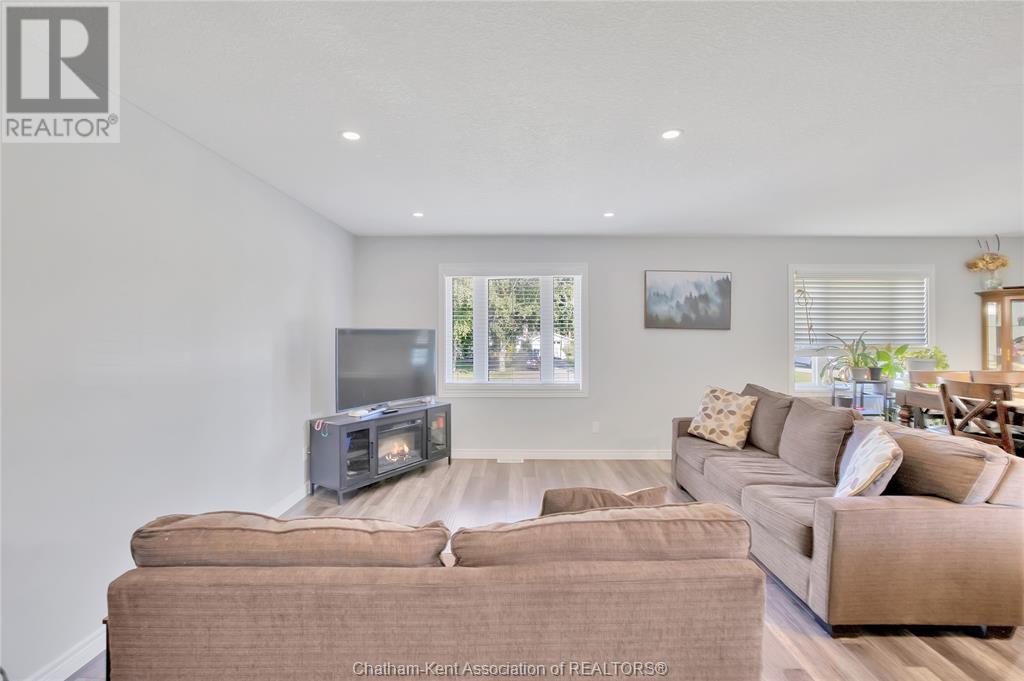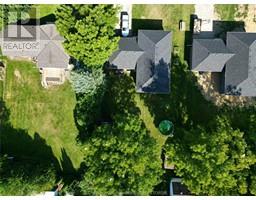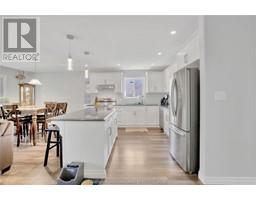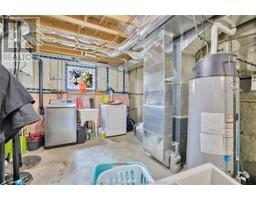4 Bedroom
2 Bathroom
Raised Ranch
Above Ground Pool
Central Air Conditioning
Forced Air, Furnace, Heat Recovery Ventilation (Hrv)
$545,000
Discover modern comfort and style in this beautiful 2021 raised ranch home in Bothwell. A near-quarter acre spacious lot along a quiet street, this home offers exceptional living spaces designed for family life or entertaining. The open-concept main level features a gorgeous kitchen with an island, premium granite countertops, and flows into the inviting dining and living areas. The main level has three generously sized bedrooms, including a private 3-piece ensuite & a spacious main bathroom with a luxurious deep tub and granite countertop. The full basement offers incredible potential—framed and partially drywalled for a large rec room, additional bedrooms, and utility area, with roughed-in plumbing ready for your dream bathroom. A large 2-car attached garage & private driveway provides convenient parking and extra storage. (id:47351)
Property Details
|
MLS® Number
|
25008412 |
|
Property Type
|
Single Family |
|
Features
|
Gravel Driveway |
|
Pool Type
|
Above Ground Pool |
Building
|
Bathroom Total
|
2 |
|
Bedrooms Above Ground
|
3 |
|
Bedrooms Below Ground
|
1 |
|
Bedrooms Total
|
4 |
|
Appliances
|
Dryer, Refrigerator, Stove, Washer |
|
Architectural Style
|
Raised Ranch |
|
Constructed Date
|
2021 |
|
Cooling Type
|
Central Air Conditioning |
|
Exterior Finish
|
Aluminum/vinyl, Brick |
|
Flooring Type
|
Ceramic/porcelain, Laminate |
|
Foundation Type
|
Concrete |
|
Heating Fuel
|
Natural Gas |
|
Heating Type
|
Forced Air, Furnace, Heat Recovery Ventilation (hrv) |
|
Type
|
House |
Parking
Land
|
Acreage
|
No |
|
Sewer
|
Septic System |
|
Size Irregular
|
74.98x135.41 |
|
Size Total Text
|
74.98x135.41|under 1/4 Acre |
|
Zoning Description
|
Rl1 |
Rooms
| Level |
Type |
Length |
Width |
Dimensions |
|
Basement |
Utility Room |
11 ft ,6 in |
25 ft ,5 in |
11 ft ,6 in x 25 ft ,5 in |
|
Basement |
Recreation Room |
31 ft |
22 ft ,1 in |
31 ft x 22 ft ,1 in |
|
Basement |
Bedroom |
12 ft |
11 ft ,9 in |
12 ft x 11 ft ,9 in |
|
Main Level |
Bedroom |
8 ft ,5 in |
12 ft ,5 in |
8 ft ,5 in x 12 ft ,5 in |
|
Main Level |
4pc Bathroom |
|
|
Measurements not available |
|
Main Level |
3pc Ensuite Bath |
|
|
Measurements not available |
|
Main Level |
Bedroom |
11 ft ,6 in |
9 ft |
11 ft ,6 in x 9 ft |
|
Main Level |
Primary Bedroom |
11 ft ,4 in |
14 ft ,8 in |
11 ft ,4 in x 14 ft ,8 in |
|
Main Level |
Living Room/dining Room |
22 ft ,1 in |
24 ft |
22 ft ,1 in x 24 ft |
https://www.realtor.ca/real-estate/28170201/239-walnut-street-west-bothwell
