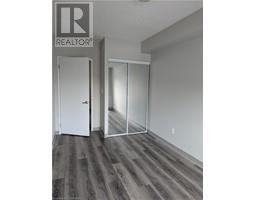2 Bedroom
2 Bathroom
1010 sqft
Central Air Conditioning
$2,345 MonthlyInsurance, Landscaping, Exterior Maintenance
1 free parking spot for one year! $100.00/month utility rebate for one year. $500.00 grocery gift card on move in. These are the move in incentives we are currently offering. This large 2 bedroom apartment features two full bathrooms. It is newly renovated with luxury vinyl plank flooring. The countertops are granite. Fridge, stove and dishwasher are included. You even have insuite laundry! This building is situated in a family friendly neighbourhood close to schools, parks, shopping, transit, the university, uptown and the expressway. Call today for a private showing. (id:47351)
Property Details
|
MLS® Number
|
40691545 |
|
Property Type
|
Single Family |
|
AmenitiesNearBy
|
Park, Place Of Worship, Playground, Public Transit, Schools, Shopping |
|
CommunityFeatures
|
Community Centre |
|
Features
|
Conservation/green Belt, Balcony |
|
ParkingSpaceTotal
|
1 |
Building
|
BathroomTotal
|
2 |
|
BedroomsAboveGround
|
2 |
|
BedroomsTotal
|
2 |
|
Appliances
|
Dishwasher, Dryer, Refrigerator, Stove, Washer, Hood Fan, Window Coverings |
|
BasementType
|
None |
|
ConstructedDate
|
2013 |
|
ConstructionStyleAttachment
|
Attached |
|
CoolingType
|
Central Air Conditioning |
|
ExteriorFinish
|
Brick, Stucco |
|
StoriesTotal
|
1 |
|
SizeInterior
|
1010 Sqft |
|
Type
|
Apartment |
|
UtilityWater
|
Municipal Water |
Parking
Land
|
AccessType
|
Highway Access |
|
Acreage
|
No |
|
LandAmenities
|
Park, Place Of Worship, Playground, Public Transit, Schools, Shopping |
|
Sewer
|
Municipal Sewage System |
|
SizeTotalText
|
Unknown |
|
ZoningDescription
|
Mr-145 |
Rooms
| Level |
Type |
Length |
Width |
Dimensions |
|
Main Level |
Bedroom |
|
|
15'2'' x 8'0'' |
|
Main Level |
Laundry Room |
|
|
6'2'' x 6'3'' |
|
Main Level |
Other |
|
|
5'0'' x 5'0'' |
|
Main Level |
4pc Bathroom |
|
|
9'5'' x 4'10'' |
|
Main Level |
Primary Bedroom |
|
|
18'10'' x 9'9'' |
|
Main Level |
4pc Bathroom |
|
|
8'3'' x 4'10'' |
|
Main Level |
Living Room |
|
|
22'6'' x 11'11'' |
|
Main Level |
Kitchen |
|
|
8'8'' x 9'11'' |
https://www.realtor.ca/real-estate/27821321/239-auburn-drive-unit-204-waterloo
































