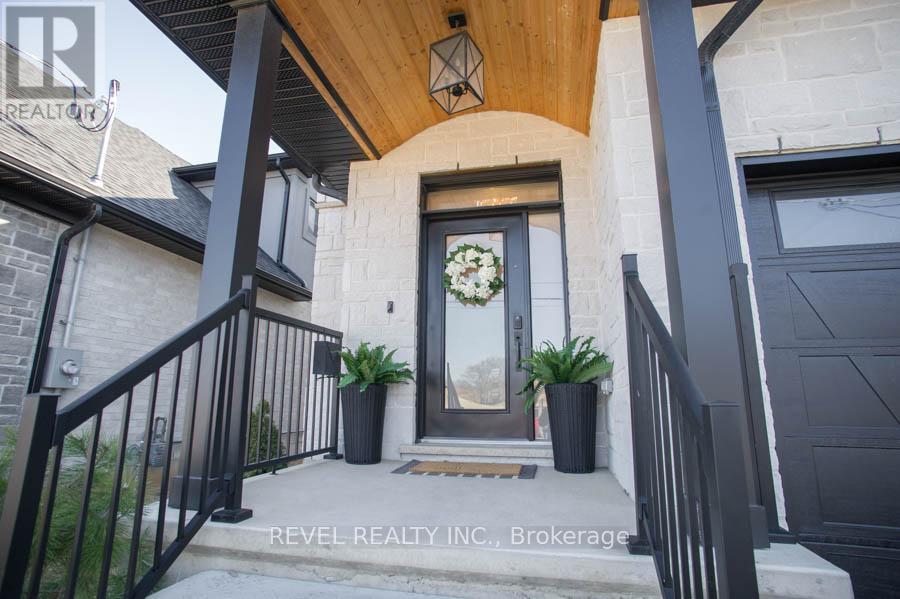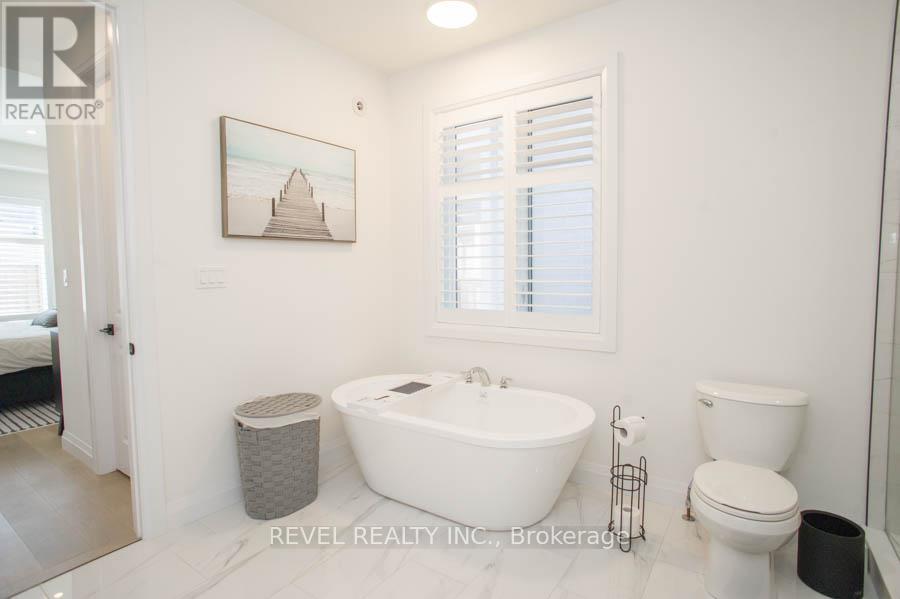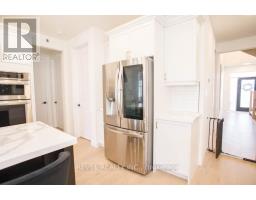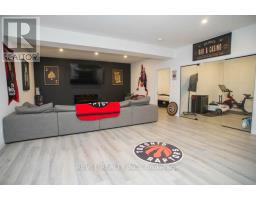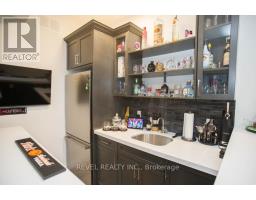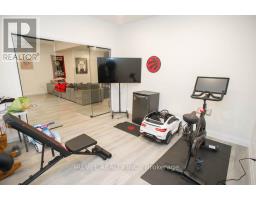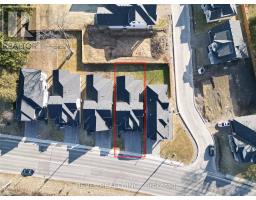5 Bedroom
4 Bathroom
3,500 - 5,000 ft2
Fireplace
Central Air Conditioning
Forced Air
Lawn Sprinkler
$1,199,900
If you're looking for a custom new construction home with high end finishes, look no further! 238 Mount Pleasant St is a full brick & stone bungaloft style home with 5 bedrooms, 2 of which are on the main floor, 3.5 baths and a double car garage. With a 9ft basement that's fully finished, this home boasts more than 4000 sqft of finished living space. The exterior is striking w/landscaped gardens, pot lights and an upgraded front door w/large side panels & transom windows. The grand foyer is impressive w/high ceilings, 8' doors, a stunning hardwood & glass staircase and engineered hardwood flooring in a herringbone pattern. The open concept living space is exactly what prospective buyers want. With a dining area that comfortably seats 12, vaulted ceilings in the Great Room w/custom fireplace, 2 sets of patio doors and a jaw dropping chef's kitchen, your home will surely be a gathering place. The modern white shaker cabinetry in the kitchen is complemented by the gold hardware, textured subway tile backsplash & quartz countertops. Everything from the chic pendant lights, large island, walk-in pantry and high end SS appliances is polished and put together. The primary bedroom offers gorgeous ceiling detail, his & her closets and a spa-like ensuite w/glass walk-in shower, stand alone soaker tub and his/her sinks with makeup vanity in between. A second main floor bedroom is perfect for guests or a home office. Lastly, you'll find main floor laundry and a stunning powder room with floating vanity and under cabinet lighting. Head up the staircase to find a large loft living space with 2 separate large bedrooms & full bath. If more space is what you need, this home has it. The basement offers 9' ceilings and large windows with the ultimate entertaining space. Featuring a large bar, games and rec area. A 5th bedroom, full bath and glass enclosed gym adds to the gorgeous features. You'll never have to leave! Outside you'll find a gorgeous covered porch. This home has it all. (id:47351)
Property Details
|
MLS® Number
|
X12026470 |
|
Property Type
|
Single Family |
|
Amenities Near By
|
Park, Schools |
|
Equipment Type
|
Water Heater |
|
Features
|
Flat Site, Sump Pump |
|
Parking Space Total
|
4 |
|
Rental Equipment Type
|
Water Heater |
|
Structure
|
Porch |
Building
|
Bathroom Total
|
4 |
|
Bedrooms Above Ground
|
4 |
|
Bedrooms Below Ground
|
1 |
|
Bedrooms Total
|
5 |
|
Age
|
0 To 5 Years |
|
Amenities
|
Fireplace(s) |
|
Appliances
|
Garage Door Opener Remote(s), Water Heater - Tankless, Water Softener, Water Meter, Dishwasher, Dryer, Garage Door Opener, Microwave, Oven, Hood Fan, Stove, Washer, Window Coverings, Refrigerator |
|
Basement Development
|
Finished |
|
Basement Type
|
Full (finished) |
|
Construction Style Attachment
|
Detached |
|
Cooling Type
|
Central Air Conditioning |
|
Exterior Finish
|
Brick, Stone |
|
Fire Protection
|
Smoke Detectors |
|
Fireplace Present
|
Yes |
|
Fireplace Total
|
2 |
|
Flooring Type
|
Hardwood |
|
Foundation Type
|
Poured Concrete |
|
Half Bath Total
|
1 |
|
Heating Fuel
|
Natural Gas |
|
Heating Type
|
Forced Air |
|
Stories Total
|
2 |
|
Size Interior
|
3,500 - 5,000 Ft2 |
|
Type
|
House |
|
Utility Water
|
Municipal Water |
Parking
Land
|
Acreage
|
No |
|
Land Amenities
|
Park, Schools |
|
Landscape Features
|
Lawn Sprinkler |
|
Sewer
|
Sanitary Sewer |
|
Size Frontage
|
43 Ft ,1 In |
|
Size Irregular
|
43.1 Ft |
|
Size Total Text
|
43.1 Ft|under 1/2 Acre |
|
Zoning Description
|
H-r1b-32, R1b |
Rooms
| Level |
Type |
Length |
Width |
Dimensions |
|
Second Level |
Loft |
4.14 m |
6.68 m |
4.14 m x 6.68 m |
|
Second Level |
Bedroom |
4.06 m |
3.25 m |
4.06 m x 3.25 m |
|
Second Level |
Bedroom |
3.2 m |
4.14 m |
3.2 m x 4.14 m |
|
Basement |
Other |
5.87 m |
5.51 m |
5.87 m x 5.51 m |
|
Basement |
Recreational, Games Room |
6.63 m |
5.56 m |
6.63 m x 5.56 m |
|
Basement |
Exercise Room |
3.66 m |
4.24 m |
3.66 m x 4.24 m |
|
Basement |
Bedroom |
3.61 m |
3.86 m |
3.61 m x 3.86 m |
|
Main Level |
Foyer |
5.08 m |
1.27 m |
5.08 m x 1.27 m |
|
Main Level |
Laundry Room |
1.91 m |
2.36 m |
1.91 m x 2.36 m |
|
Main Level |
Dining Room |
5.51 m |
3.25 m |
5.51 m x 3.25 m |
|
Main Level |
Kitchen |
5.13 m |
2.84 m |
5.13 m x 2.84 m |
|
Main Level |
Great Room |
5.28 m |
6.05 m |
5.28 m x 6.05 m |
|
Main Level |
Primary Bedroom |
3.38 m |
4.67 m |
3.38 m x 4.67 m |
|
Main Level |
Bedroom |
2.87 m |
3.05 m |
2.87 m x 3.05 m |
https://www.realtor.ca/real-estate/28040413/238-mount-pleasant-street-brantford



