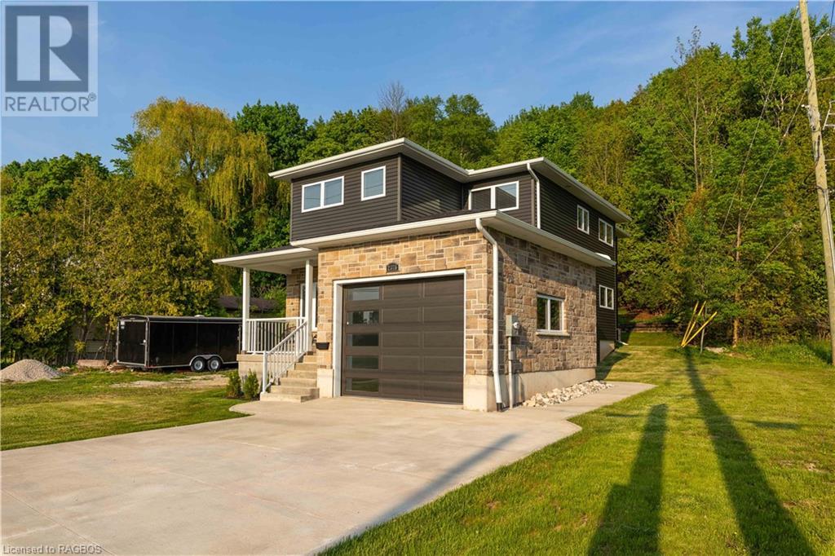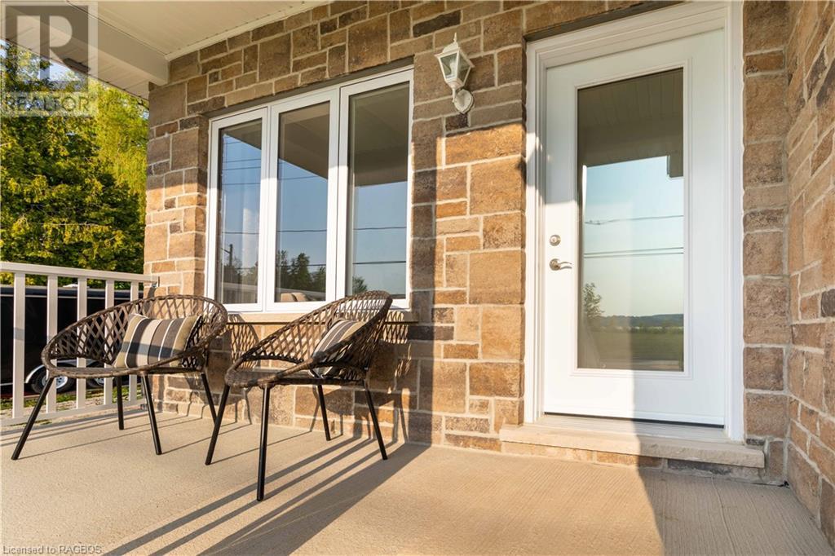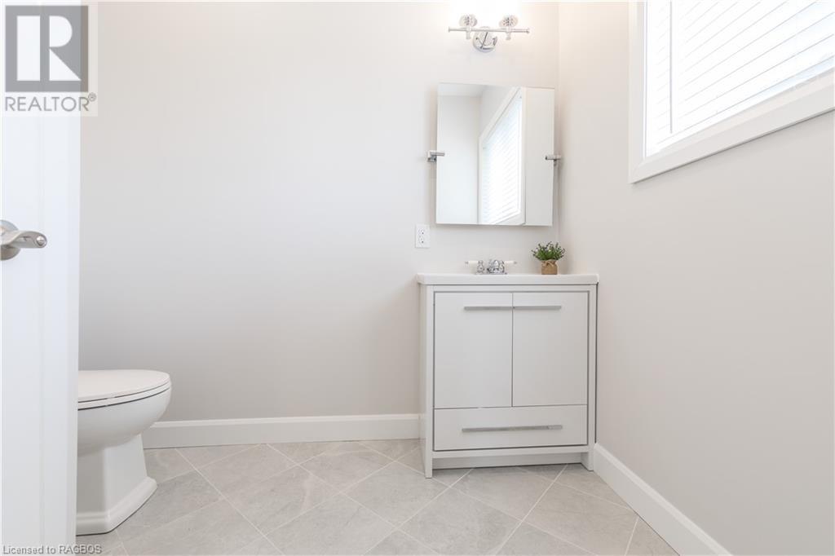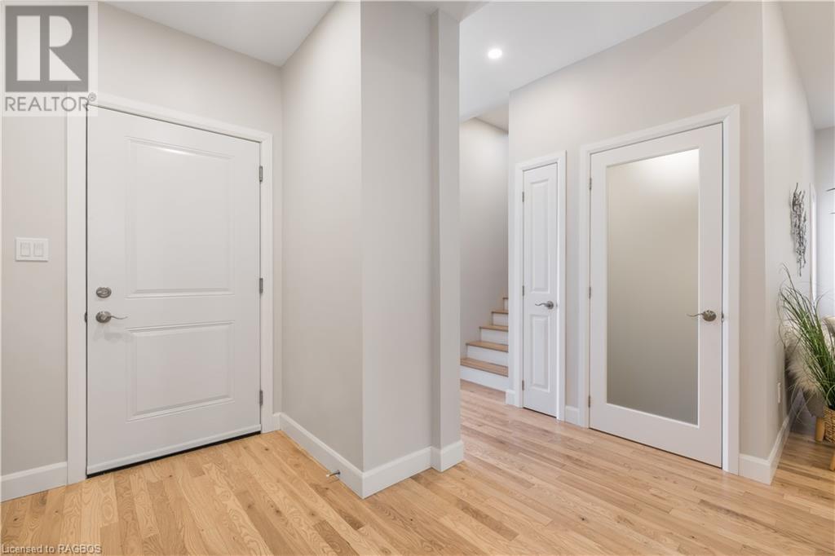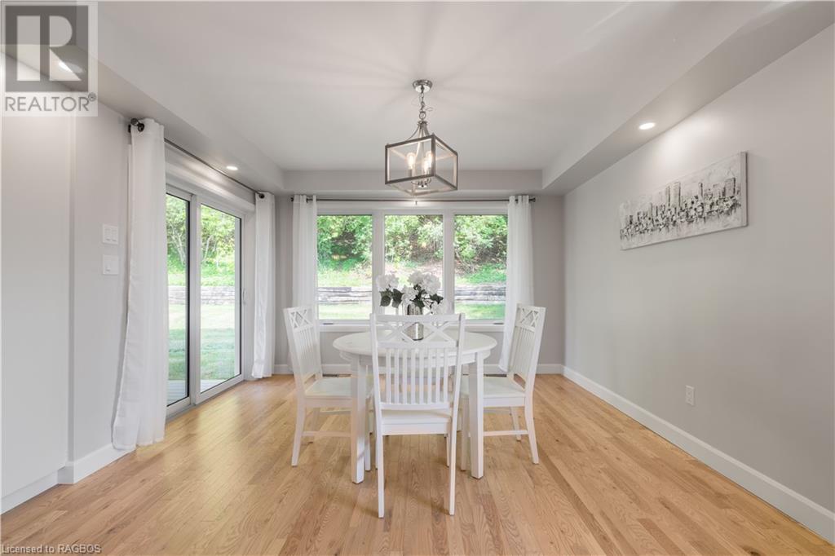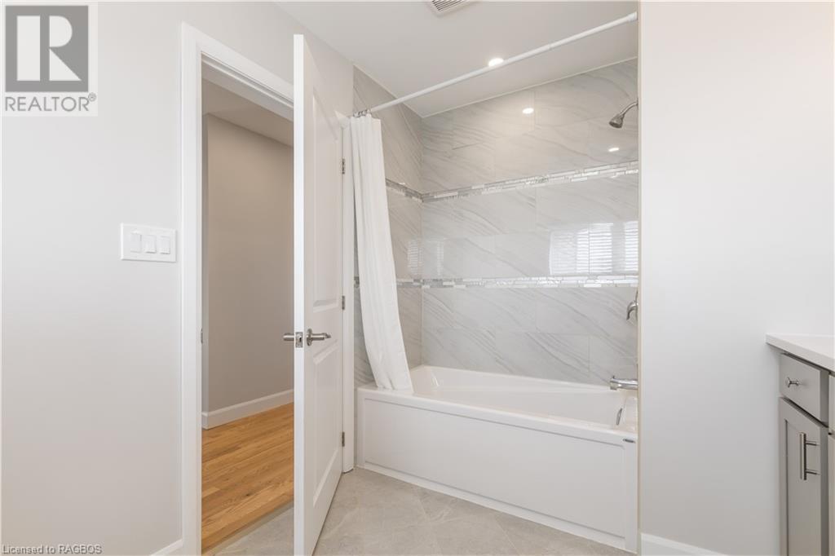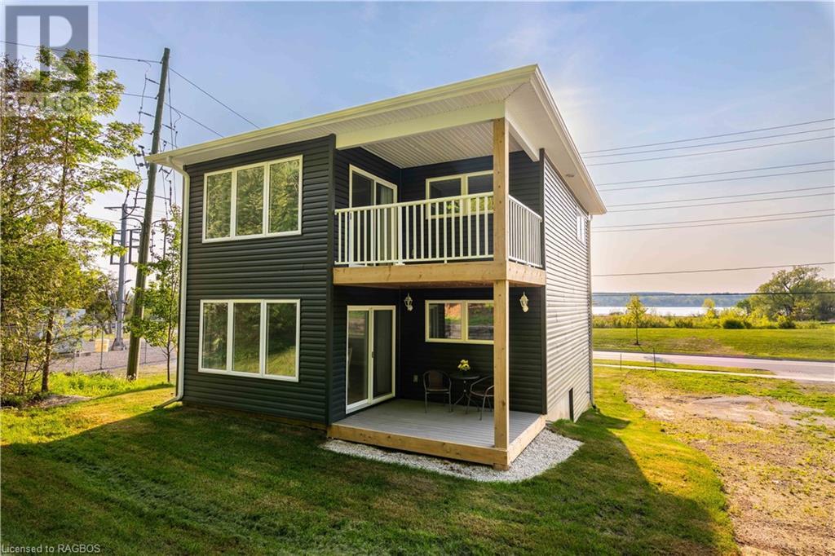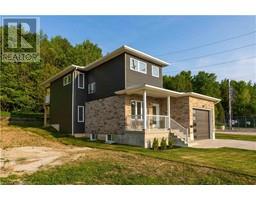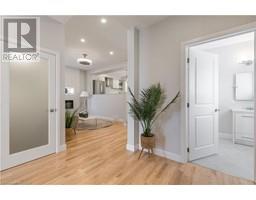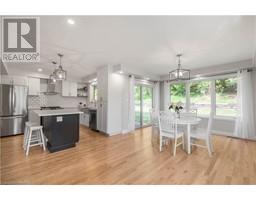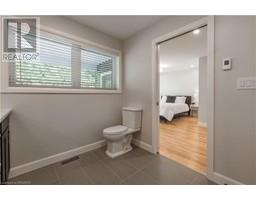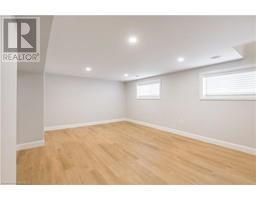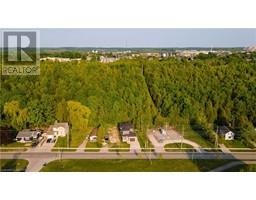3 Bedroom
3 Bathroom
2200 sqft
2 Level
Central Air Conditioning
Forced Air
$699,999
Immerse yourself in the enchantment of this newly built home tucked away on Owen Sound's East side, where breathtaking waterfront views and stunning sunsets cast a spell binding scene from every angle. Carefully planned and beautifully executed, this home treats you to luxury with its upscale finishes, sweeping windows that invite in natural light, a bespoke kitchen that inspires culinary adventures, a charming wine bar, and rejuvenating spa-like bathrooms. Adding to its allure, the location offers easy access to the vibrant downtown River District, Bayshore Arena, Boat Launch, and a plethora of peaceful walking trails. Private Viewings now available by appointment! (id:47351)
Open House
This property has open houses!
Starts at:
5:30 pm
Ends at:
7:30 pm
Property Details
|
MLS® Number
|
40637793 |
|
Property Type
|
Single Family |
|
AmenitiesNearBy
|
Park, Place Of Worship, Schools |
|
ParkingSpaceTotal
|
3 |
Building
|
BathroomTotal
|
3 |
|
BedroomsAboveGround
|
3 |
|
BedroomsTotal
|
3 |
|
Appliances
|
Dishwasher, Dryer, Refrigerator, Stove, Washer |
|
ArchitecturalStyle
|
2 Level |
|
BasementDevelopment
|
Finished |
|
BasementType
|
Partial (finished) |
|
ConstructedDate
|
2022 |
|
ConstructionStyleAttachment
|
Detached |
|
CoolingType
|
Central Air Conditioning |
|
ExteriorFinish
|
Stone, Vinyl Siding |
|
HeatingFuel
|
Natural Gas |
|
HeatingType
|
Forced Air |
|
StoriesTotal
|
2 |
|
SizeInterior
|
2200 Sqft |
|
Type
|
House |
|
UtilityWater
|
Municipal Water |
Parking
Land
|
Acreage
|
No |
|
LandAmenities
|
Park, Place Of Worship, Schools |
|
Sewer
|
Municipal Sewage System |
|
SizeDepth
|
111 Ft |
|
SizeFrontage
|
40 Ft |
|
SizeTotalText
|
Under 1/2 Acre |
|
ZoningDescription
|
R4 |
Rooms
| Level |
Type |
Length |
Width |
Dimensions |
|
Second Level |
4pc Bathroom |
|
|
Measurements not available |
|
Second Level |
Bedroom |
|
|
12'11'' x 10'2'' |
|
Second Level |
Bedroom |
|
|
13'4'' x 10'5'' |
|
Second Level |
Full Bathroom |
|
|
Measurements not available |
|
Second Level |
Primary Bedroom |
|
|
19'9'' x 14'4'' |
|
Basement |
Den |
|
|
12'3'' x 9'11'' |
|
Basement |
Recreation Room |
|
|
15'3'' x 12'0'' |
|
Main Level |
3pc Bathroom |
|
|
Measurements not available |
|
Main Level |
Family Room |
|
|
16'6'' x 10'0'' |
|
Main Level |
Eat In Kitchen |
|
|
25'9'' x 11'0'' |
|
Main Level |
Dining Room |
|
|
12'2'' x 10'1'' |
|
Main Level |
Living Room |
|
|
13'3'' x 10'5'' |
https://www.realtor.ca/real-estate/27335222/2375-3rd-avenue-e-owen-sound



