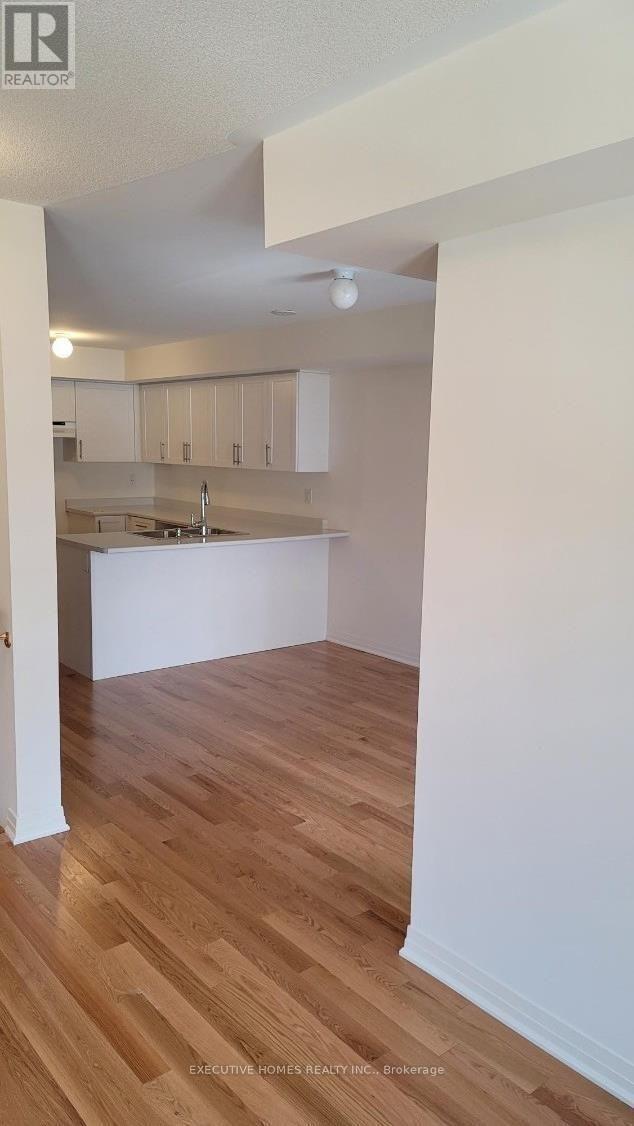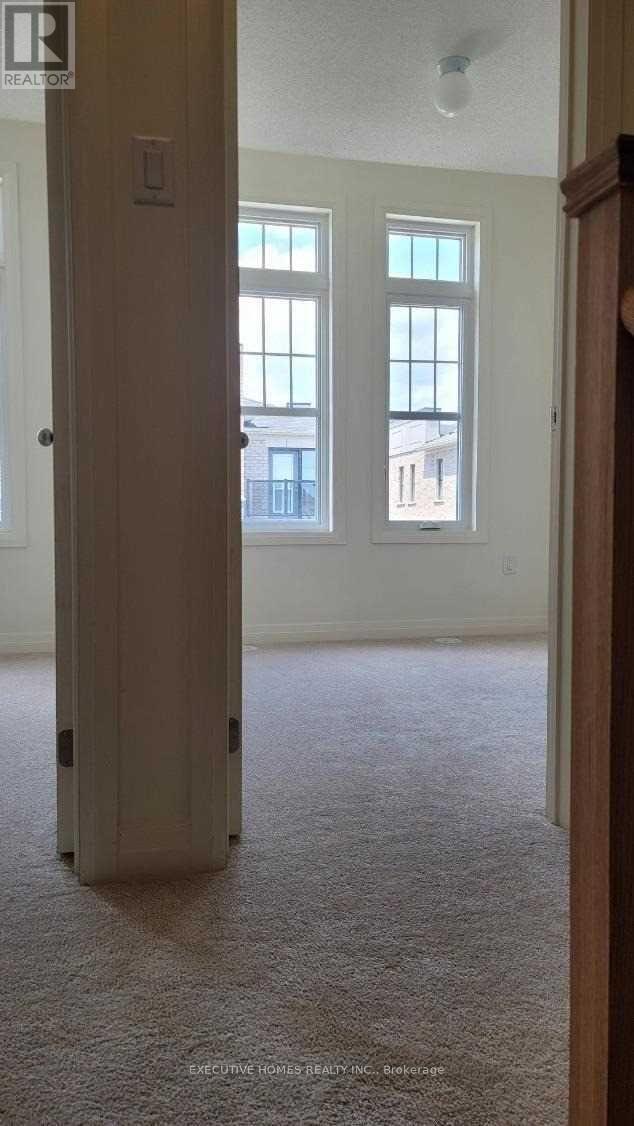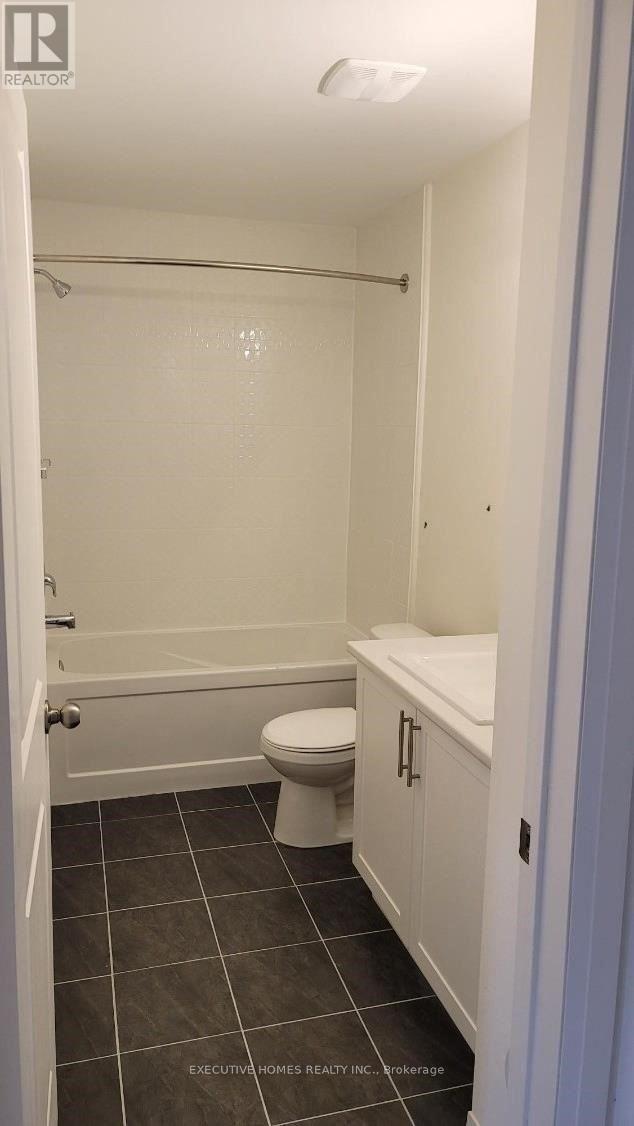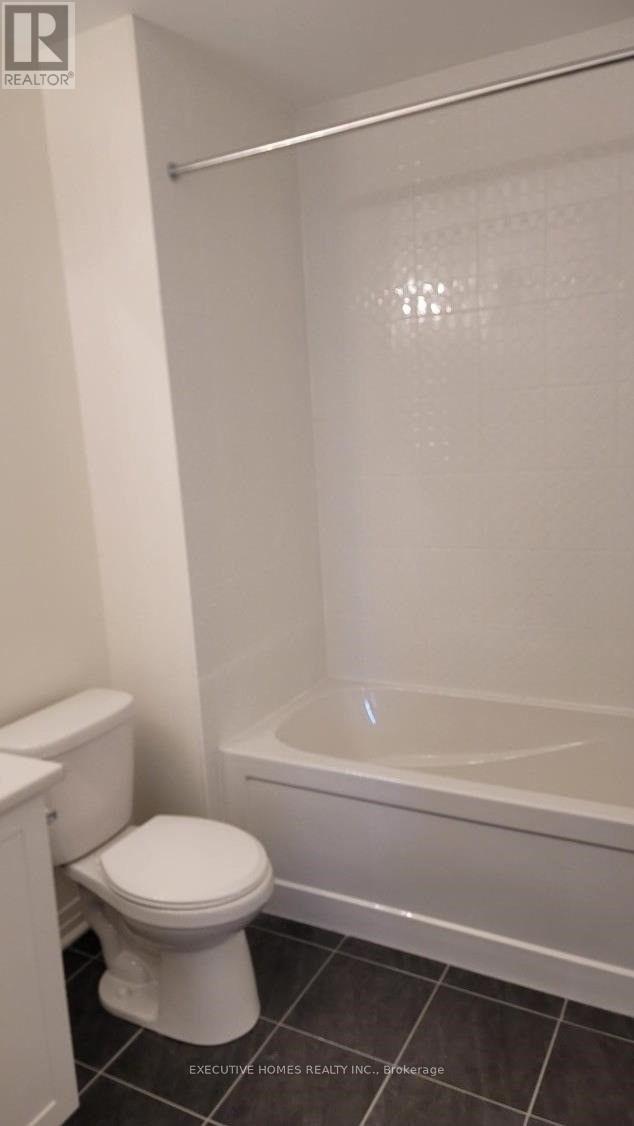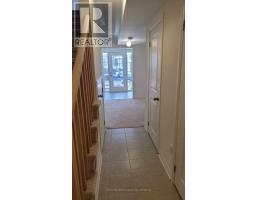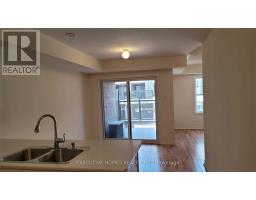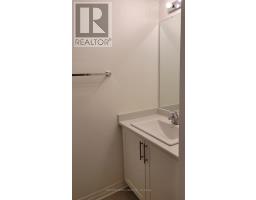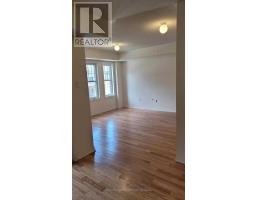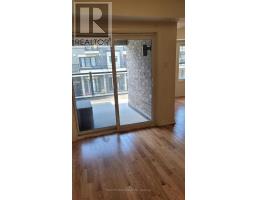3 Bedroom
3 Bathroom
Central Air Conditioning
Forced Air
$2,650 Monthly
New Stacked Townhouse In Desirable Community Of Bowmanville. Spacious Floor Plan With All Floors Above Grade. Large. Living And Breakfast Area On 2nd Floor. Upgraded S/S Appliances & Laundry Will Be Installed. Upper Level Features 3 Bedroom & 2 Full Bath. Walking Distance To Go Station, Close To All Shops And Restaurants, Schools, Hospital, Hwy 401, Lake Ontario, Nature Trails And Much More. Visitor Parking For Your Guests. **EXTRAS** Bright & Spacious, S/S Appliances, Hardwood On Second Floor. Broadloom On 3rd Level. (id:47351)
Property Details
|
MLS® Number
|
E11927797 |
|
Property Type
|
Single Family |
|
Community Name
|
Bowmanville |
|
Amenities Near By
|
Hospital, Park, Place Of Worship, Public Transit, Schools |
|
Parking Space Total
|
2 |
Building
|
Bathroom Total
|
3 |
|
Bedrooms Above Ground
|
3 |
|
Bedrooms Total
|
3 |
|
Construction Style Attachment
|
Attached |
|
Cooling Type
|
Central Air Conditioning |
|
Exterior Finish
|
Brick |
|
Flooring Type
|
Hardwood, Carpeted |
|
Half Bath Total
|
1 |
|
Heating Fuel
|
Natural Gas |
|
Heating Type
|
Forced Air |
|
Stories Total
|
3 |
|
Type
|
Row / Townhouse |
|
Utility Water
|
Municipal Water |
Parking
Land
|
Acreage
|
No |
|
Land Amenities
|
Hospital, Park, Place Of Worship, Public Transit, Schools |
|
Sewer
|
Sanitary Sewer |
|
Size Depth
|
43 Ft ,7 In |
|
Size Frontage
|
21 Ft ,3 In |
|
Size Irregular
|
21.33 X 43.64 Ft |
|
Size Total Text
|
21.33 X 43.64 Ft |
Rooms
| Level |
Type |
Length |
Width |
Dimensions |
|
Second Level |
Kitchen |
|
|
Measurements not available |
|
Second Level |
Eating Area |
|
|
Measurements not available |
|
Second Level |
Living Room |
|
|
Measurements not available |
|
Third Level |
Primary Bedroom |
|
|
Measurements not available |
|
Third Level |
Bedroom 2 |
|
|
Measurements not available |
|
Third Level |
Bedroom 3 |
|
|
Measurements not available |
|
Main Level |
Den |
|
|
Measurements not available |
https://www.realtor.ca/real-estate/27811932/237-lord-elgin-lane-clarington-bowmanville-bowmanville






