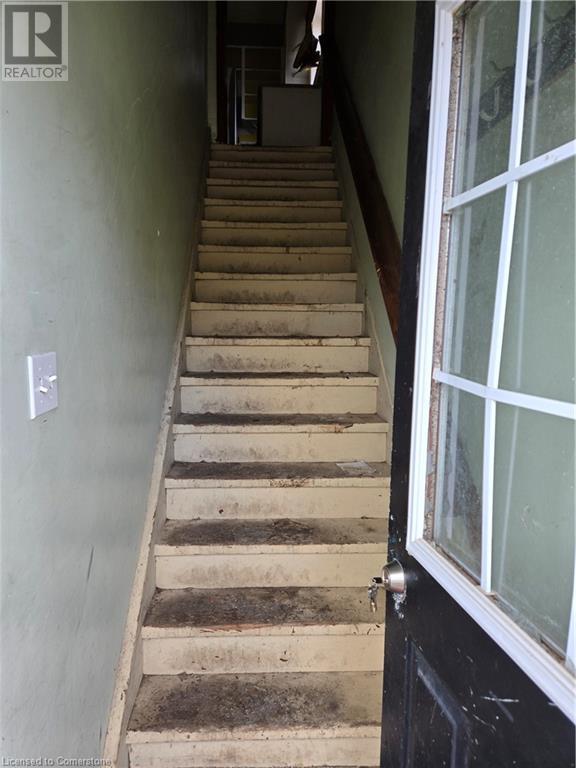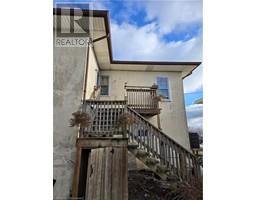4 Bedroom
1 Bathroom
1800 sqft
2 Level
None
Forced Air
$279,900
SCHEDULE B+C MUST ACCOMPANY ALL OFFERS. The Home needs Repairs(Handy Person Special) SOLD 'AS IS, WHERE IS' BASIS. SELLER HAS NO KNOWLEDGE OF UFFI. SELLER MAKES NO REPRESENTATIONS AND/OR WARRANTIES (id:47351)
Property Details
|
MLS® Number
|
40691466 |
|
Property Type
|
Single Family |
|
AmenitiesNearBy
|
Place Of Worship, Schools |
Building
|
BathroomTotal
|
1 |
|
BedroomsAboveGround
|
4 |
|
BedroomsTotal
|
4 |
|
ArchitecturalStyle
|
2 Level |
|
BasementType
|
None |
|
ConstructionStyleAttachment
|
Detached |
|
CoolingType
|
None |
|
ExteriorFinish
|
Stone, Stucco, Vinyl Siding |
|
FoundationType
|
Piled |
|
HeatingFuel
|
Natural Gas |
|
HeatingType
|
Forced Air |
|
StoriesTotal
|
2 |
|
SizeInterior
|
1800 Sqft |
|
Type
|
House |
|
UtilityWater
|
Municipal Water |
Parking
Land
|
AccessType
|
Road Access |
|
Acreage
|
No |
|
LandAmenities
|
Place Of Worship, Schools |
|
Sewer
|
Municipal Sewage System |
|
SizeDepth
|
93 Ft |
|
SizeFrontage
|
31 Ft |
|
SizeTotalText
|
Under 1/2 Acre |
|
ZoningDescription
|
R2 |
Rooms
| Level |
Type |
Length |
Width |
Dimensions |
|
Second Level |
Living Room |
|
|
12'7'' x 13'0'' |
|
Second Level |
Other |
|
|
Measurements not available |
|
Second Level |
Bedroom |
|
|
8'10'' x 11'7'' |
|
Second Level |
Bedroom |
|
|
10'3'' x 11'0'' |
|
Second Level |
Kitchen |
|
|
9'2'' x 12'3'' |
|
Second Level |
Laundry Room |
|
|
8'9'' x 8'2'' |
|
Main Level |
Laundry Room |
|
|
10'4'' x 9'0'' |
|
Main Level |
4pc Bathroom |
|
|
Measurements not available |
|
Main Level |
Bedroom |
|
|
11'10'' x 8'10'' |
|
Main Level |
Bedroom |
|
|
11'10'' x 10'2'' |
|
Main Level |
Kitchen |
|
|
16'3'' x 10'2'' |
|
Main Level |
Living Room |
|
|
22'10'' x 11'10'' |
https://www.realtor.ca/real-estate/27817110/236-port-colborne-drive-port-colborne














































