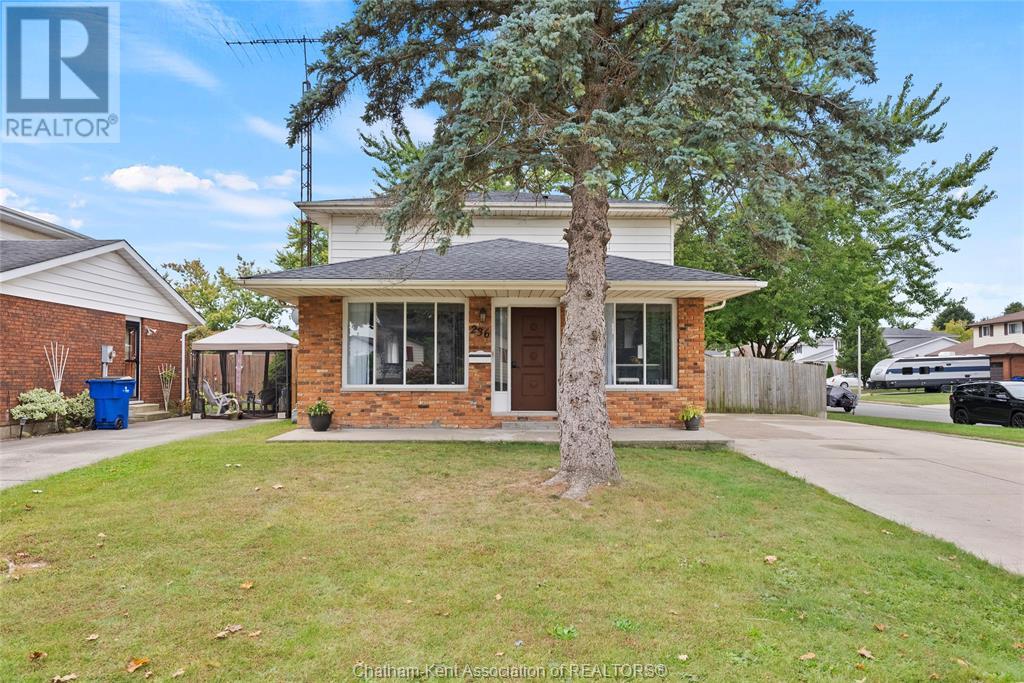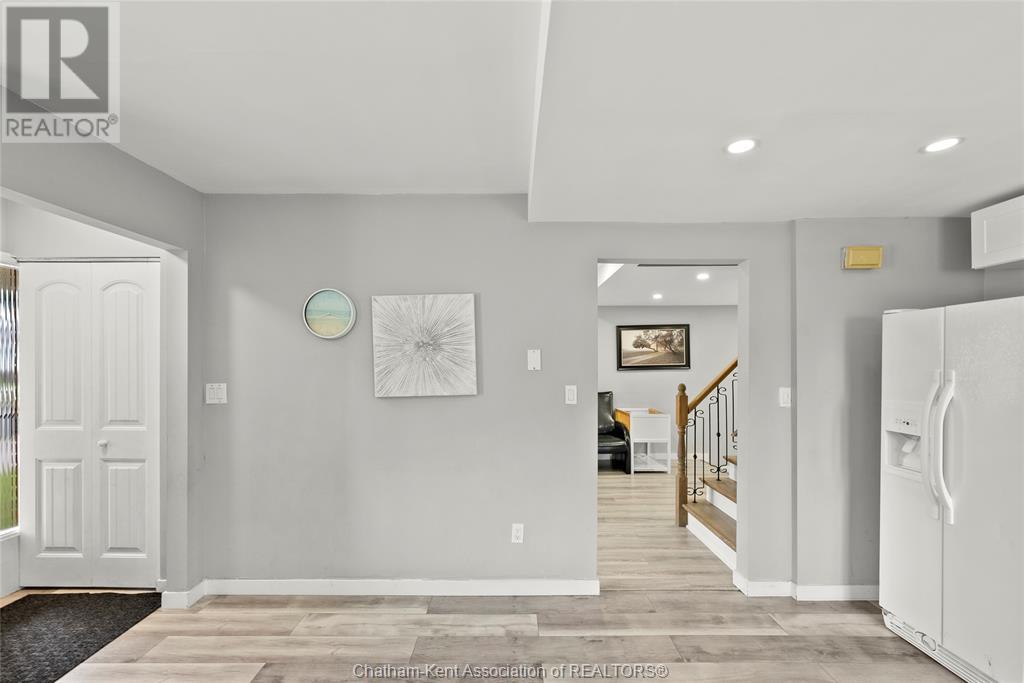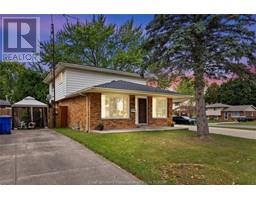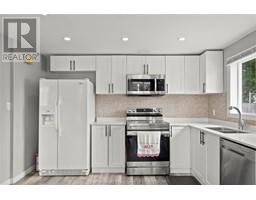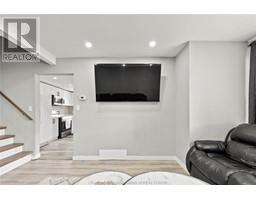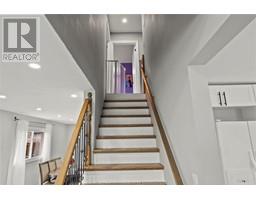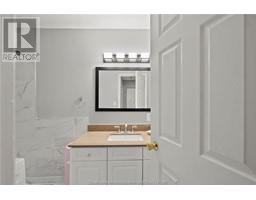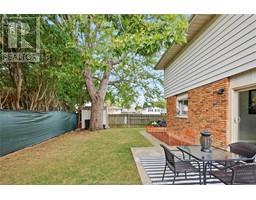$459,000
Located in a sought-after North Side neighbourhood, this home combines convenience with family-friendly living, with a park just across the street and schools only steps away. The upper level features 3 spacious bedrooms, including a large primary suite with a walk-in closet offering ample storage. The main floor boasts a thoughtful layout, blending comfort and functionality. The formal dining room is perfect for entertaining, and the versatile 4th bedroom can serve as a guest room, home office, or playroom. The expansive basement is a blank slate, ready for your custom vision. Outside, the fully fenced and beautifully landscaped backyard offers a private retreat, ideal for family gatherings, gardening, or unwinding. With plenty of updates already done, this home is move-in ready. Don’t delay—call today! (id:47351)
Open House
This property has open houses!
1:00 pm
Ends at:3:00 pm
Property Details
| MLS® Number | 24021830 |
| Property Type | Single Family |
| Features | Double Width Or More Driveway, Concrete Driveway |
Building
| BathroomTotal | 2 |
| BedroomsAboveGround | 4 |
| BedroomsTotal | 4 |
| ArchitecturalStyle | 3 Level |
| ConstructedDate | 1979 |
| ConstructionStyleAttachment | Detached |
| ConstructionStyleSplitLevel | Backsplit |
| CoolingType | Central Air Conditioning |
| ExteriorFinish | Aluminum/vinyl, Brick |
| FlooringType | Ceramic/porcelain, Laminate |
| FoundationType | Block |
| HeatingFuel | Natural Gas |
| HeatingType | Forced Air |
Land
| Acreage | No |
| FenceType | Fence |
| LandscapeFeatures | Landscaped |
| SizeIrregular | 51.5x97.70 |
| SizeTotalText | 51.5x97.70|under 1/4 Acre |
| ZoningDescription | Rl1 |
Rooms
| Level | Type | Length | Width | Dimensions |
|---|---|---|---|---|
| Second Level | 4pc Bathroom | 9 ft ,7 in | 5 ft | 9 ft ,7 in x 5 ft |
| Second Level | Bedroom | 13 ft | 9 ft ,11 in | 13 ft x 9 ft ,11 in |
| Second Level | Bedroom | 13 ft ,6 in | 12 ft | 13 ft ,6 in x 12 ft |
| Second Level | Primary Bedroom | 20 ft ,1 in | 13 ft ,8 in | 20 ft ,1 in x 13 ft ,8 in |
| Basement | Storage | 19 ft ,1 in | 11 ft ,5 in | 19 ft ,1 in x 11 ft ,5 in |
| Basement | Other | 23 ft ,7 in | 19 ft ,2 in | 23 ft ,7 in x 19 ft ,2 in |
| Basement | Utility Room | 19 ft ,1 in | 11 ft ,7 in | 19 ft ,1 in x 11 ft ,7 in |
| Main Level | 3pc Bathroom | 11 ft ,6 in | 3 ft ,11 in | 11 ft ,6 in x 3 ft ,11 in |
| Main Level | Bedroom | 11 ft ,7 in | 10 ft ,10 in | 11 ft ,7 in x 10 ft ,10 in |
| Main Level | Living Room | 19 ft ,3 in | 11 ft ,7 in | 19 ft ,3 in x 11 ft ,7 in |
| Main Level | Dining Room | 19 ft ,3 in | 11 ft ,7 in | 19 ft ,3 in x 11 ft ,7 in |
| Main Level | Kitchen | 19 ft ,1 in | 11 ft ,9 in | 19 ft ,1 in x 11 ft ,9 in |
https://www.realtor.ca/real-estate/27454012/236-michener-road-chatham



