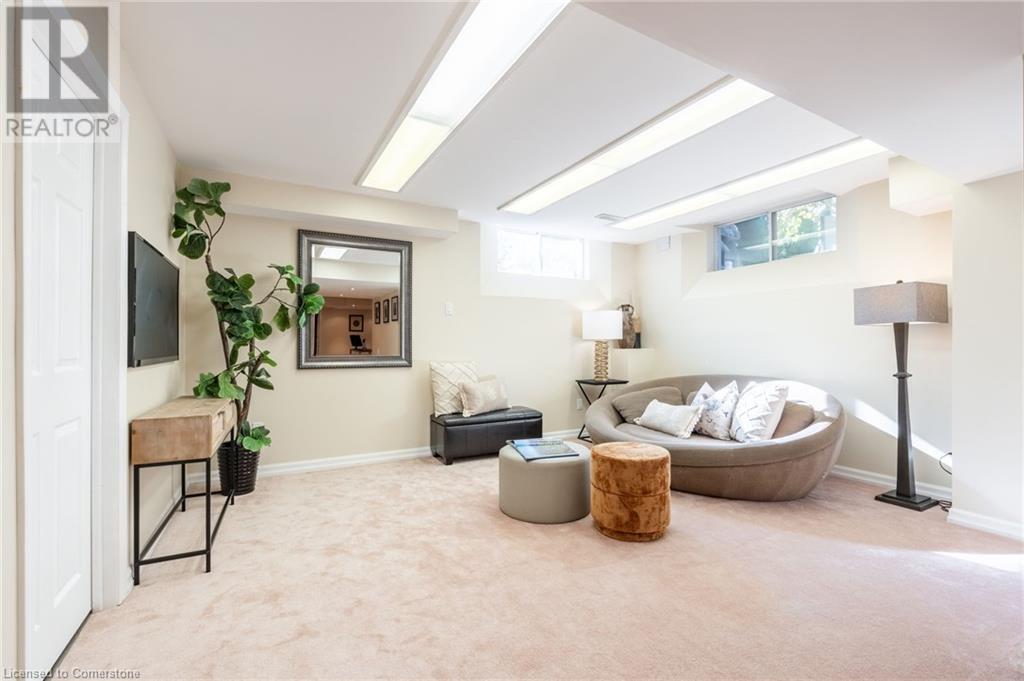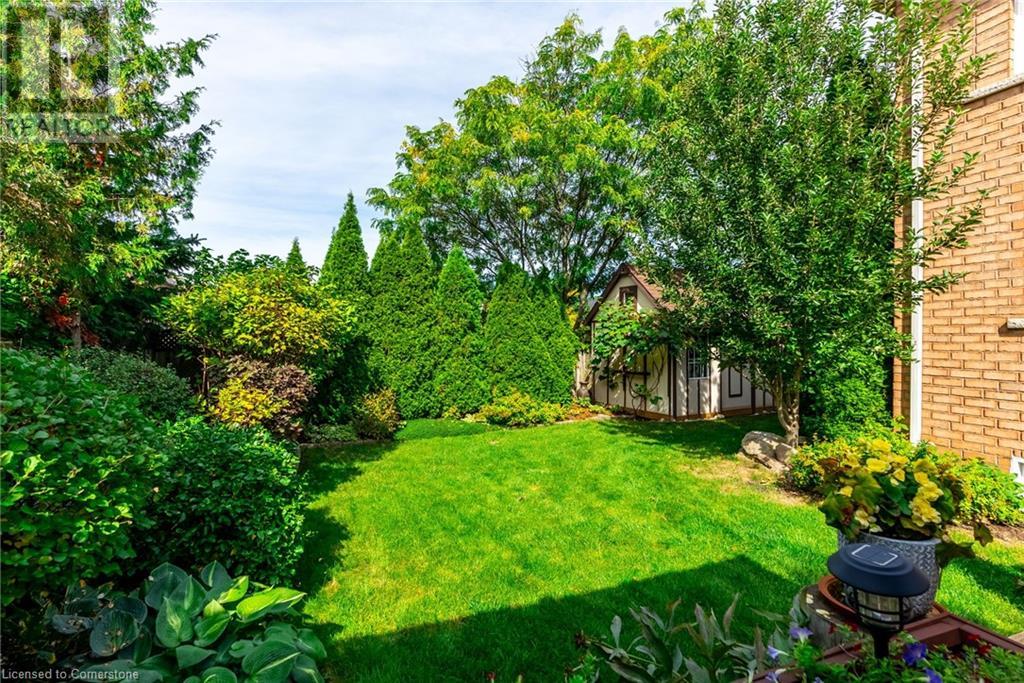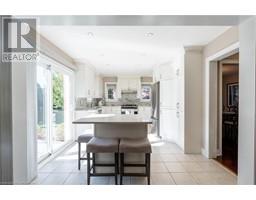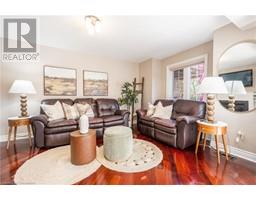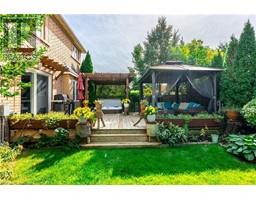4 Bedroom
3 Bathroom
2040 sqft
2 Level
Fireplace
Central Air Conditioning
Forced Air
$1,499,000
Welcome to 2352 Falling Green Drive, located in the highly sought-after West Oak Trails neighborhood of Oakville, Ontario. This stunning home features 3+1 bedrooms and 3.5 baths, thoughtfully designed for contemporary living. Upon entering, you'll find separate formal living and dining areas that exude elegance. The heart of the home is the updated gourmet custom kitchen, a chef's dream equipped with sleek quartz countertops and premium stainless-steel appliances. Adjacent to the kitchen, the inviting main floor family room boasts a cozy gas fireplace—perfect for relaxing evenings. Rich hardwood and ceramic flooring enhance the bright, airy atmosphere, making it ideal for entertaining. Step outside to enjoy seamless indoor-outdoor living with a patio walkout that leads to your own private garden oasis. The backyard is a true retreat, complete with a hot tub, expansive deck, and charming gazebo—perfect for gatherings or tranquil moments. The spacious primary retreat offers a serene escape, featuring a luxurious 4-piece ensuite for your comfort. Convenience is at your fingertips with laundry located on the bedroom level. The fully finished lower level expands your living space, including a versatile den, rec room, fourth bedroom, and an additional 3-piece bath. This home is perfect for families or those seeking extra room for guests or hobbies. Conveniently close to transit, shopping, and Oakville Hospital, this property blends comfort, style, and functionality. Don’t miss the opportunity to make this beautiful home yours. Schedule a viewing today! (id:47351)
Open House
This property has open houses!
Starts at:
2:00 pm
Ends at:
4:00 pm
Come Join us as we present this amazing West Oak Trails family home! Don't miss out!!
Property Details
|
MLS® Number
|
40689476 |
|
Property Type
|
Single Family |
|
AmenitiesNearBy
|
Hospital, Park, Place Of Worship, Playground, Public Transit, Schools, Shopping |
|
CommunicationType
|
High Speed Internet |
|
CommunityFeatures
|
Quiet Area |
|
Features
|
Paved Driveway, Automatic Garage Door Opener |
|
ParkingSpaceTotal
|
3 |
|
Structure
|
Shed |
Building
|
BathroomTotal
|
3 |
|
BedroomsAboveGround
|
3 |
|
BedroomsBelowGround
|
1 |
|
BedroomsTotal
|
4 |
|
Appliances
|
Dishwasher, Dryer, Microwave, Refrigerator, Stove, Water Meter, Washer, Range - Gas, Hood Fan, Window Coverings, Garage Door Opener, Hot Tub |
|
ArchitecturalStyle
|
2 Level |
|
BasementDevelopment
|
Finished |
|
BasementType
|
Full (finished) |
|
ConstructedDate
|
2004 |
|
ConstructionStyleAttachment
|
Detached |
|
CoolingType
|
Central Air Conditioning |
|
ExteriorFinish
|
Brick |
|
FireProtection
|
Smoke Detectors |
|
FireplacePresent
|
Yes |
|
FireplaceTotal
|
1 |
|
FireplaceType
|
Insert |
|
FoundationType
|
Poured Concrete |
|
HalfBathTotal
|
1 |
|
HeatingFuel
|
Natural Gas |
|
HeatingType
|
Forced Air |
|
StoriesTotal
|
2 |
|
SizeInterior
|
2040 Sqft |
|
Type
|
House |
|
UtilityWater
|
Municipal Water |
Parking
Land
|
AccessType
|
Road Access, Highway Access, Highway Nearby |
|
Acreage
|
No |
|
LandAmenities
|
Hospital, Park, Place Of Worship, Playground, Public Transit, Schools, Shopping |
|
Sewer
|
Municipal Sewage System, Storm Sewer |
|
SizeDepth
|
85 Ft |
|
SizeFrontage
|
55 Ft |
|
SizeTotalText
|
Under 1/2 Acre |
|
ZoningDescription
|
Rl6 |
Rooms
| Level |
Type |
Length |
Width |
Dimensions |
|
Second Level |
Laundry Room |
|
|
7'8'' x 5'11'' |
|
Second Level |
4pc Bathroom |
|
|
Measurements not available |
|
Second Level |
Bedroom |
|
|
12'2'' x 11'9'' |
|
Second Level |
Bedroom |
|
|
12'1'' x 11'5'' |
|
Second Level |
Bedroom |
|
|
17'10'' x 14'4'' |
|
Lower Level |
Utility Room |
|
|
8'8'' x 5'11'' |
|
Lower Level |
3pc Bathroom |
|
|
Measurements not available |
|
Lower Level |
Bedroom |
|
|
13'5'' x 11'5'' |
|
Lower Level |
Recreation Room |
|
|
30'0'' x 14'11'' |
|
Lower Level |
Office |
|
|
14'11'' x 10'6'' |
|
Main Level |
2pc Bathroom |
|
|
Measurements not available |
|
Main Level |
Eat In Kitchen |
|
|
16'1'' x 10'9'' |
|
Main Level |
Family Room |
|
|
15'0'' x 10'10'' |
|
Main Level |
Dining Room |
|
|
12'1'' x 10'0'' |
|
Main Level |
Living Room |
|
|
15'4'' x 13'4'' |
|
Main Level |
Foyer |
|
|
Measurements not available |
Utilities
|
Cable
|
Available |
|
Electricity
|
Available |
|
Natural Gas
|
Available |
|
Telephone
|
Available |
https://www.realtor.ca/real-estate/27788694/2352-falling-green-drive-oakville






























